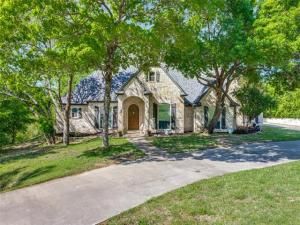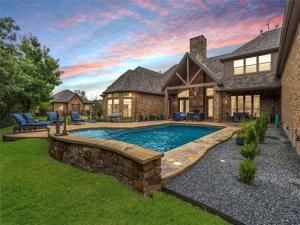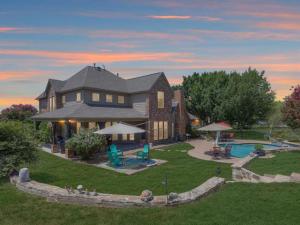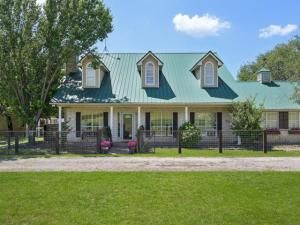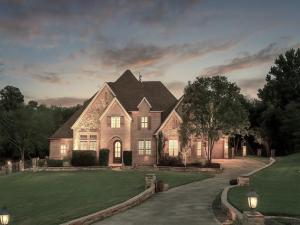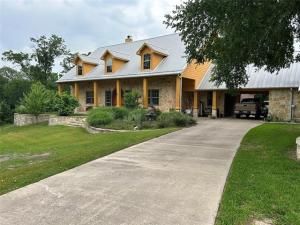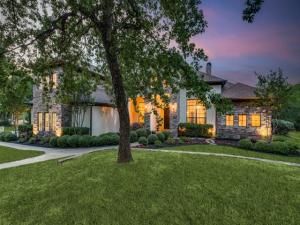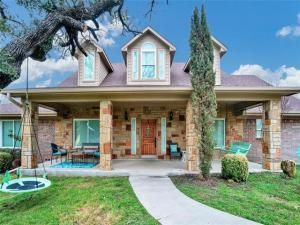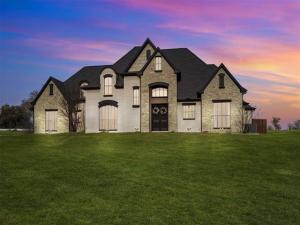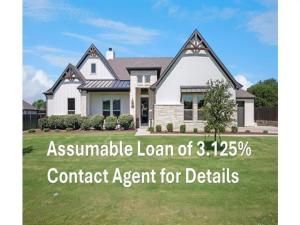Location
Spacious custom Tudor style home in Covered Bridge Canyon! With approximately 4,000 sq. ft., sitting on a 1.7 acre treed lot, this home features 4 bedrooms, 3 full bath, 2 half baths and 3 living areas. Main floor includes: Primary suite with wood floors, dual vanities, separate shower & walk-in closet. Formal living with fireplace, vaulted cedar beamed ceiling, floor to ceiling windows and backyard views. Domed ceilings in the formal dining and office. Ensuite 2nd bedroom with walk-in closet. Open eat-in kitchen with family room features built-ins, breakfast bar, updated kitchen aide appliances, granite counter, custom wood cabinets, walk-in pantry, butlers pantry with views of the oasis in the backyard. Upstairs features 2 bedrooms with walk-in closets, full bathroom with dual sinks, game room-bonus room with kitchenette and plenty of storage. Detached 3 car tandem garage 22x30ft. with pool bath, fully decked for storage, 9ft. garage door with 10ft. ceiling. Outdoor covered patio, pergola with stone wood burning fireplace, in-ground diving pool with hot tub, fenced backyard. Roof 2023, Water softner with ultra violet light 2023,3 fully updated AC units 2024, dishwasher 2025, oven 2024. Community pool & park. ALEDO Schools! Owner is a licensed Realtor.
Property Details
Price:
$1,095,000
MLS #:
20914648
Status:
Active
Beds:
4
Baths:
3.2
Address:
101 Crest Canyon Drive
Type:
Single Family
Subtype:
Single Family Residence
Subdivision:
Covered Bridge Canyon II
City:
Fort Worth
Listed Date:
May 14, 2025
State:
TX
Finished Sq Ft:
4,052
ZIP:
76108
Lot Size:
74,052 sqft / 1.70 acres (approx)
Year Built:
2005
Schools
School District:
Aledo ISD
Elementary School:
Patricia Dean Boswell Mccall
Middle School:
McAnally
High School:
Aledo
Interior
Bathrooms Full
3
Bathrooms Half
2
Cooling
Attic Fan, Ceiling Fan(s), Central Air, Electric, Zoned
Fireplace Features
Brick, Decorative, Gas Starter, Living Room, Outside, Stone, Wood Burning
Fireplaces Total
2
Flooring
Carpet, Ceramic Tile, Hardwood
Heating
Central, Natural Gas
Interior Features
Built-in Features, Cathedral Ceiling(s), Chandelier, Decorative Lighting, Dry Bar, Eat-in Kitchen, Granite Counters, High Speed Internet Available, In- Law Suite Floorplan, Open Floorplan, Pantry, Sound System Wiring, Vaulted Ceiling(s), Walk- In Closet(s), Second Primary Bedroom
Number Of Living Areas
3
Exterior
Community Features
Community Pool, Fishing, Greenbelt, Park, Playground, Pool
Exterior Features
Rain Gutters, Lighting, Other
Fencing
Back Yard, Fenced, Wood, Wrought Iron
Garage Spaces
6
Lot Size Area
1.7000
Pool Features
Fenced, Gunite, Heated, In Ground, Pool Sweep, Pool/ Spa Combo, Waterfall
Financial

See this Listing
Aaron a full-service broker serving the Northern DFW Metroplex. Aaron has two decades of experience in the real estate industry working with buyers, sellers and renters.
More About AaronMortgage Calculator
Similar Listings Nearby
- 152 Silver Valley Lane
Fort Worth, TX$1,295,000
0.42 miles away
- 118 Corona Court
Fort Worth, TX$1,250,000
1.68 miles away
- 389 Meadow Hill Road
Fort Worth, TX$1,250,000
1.17 miles away
- 149 Silver Valley Lane
Fort Worth, TX$1,025,000
0.45 miles away
- 173 E Bozeman Lane
Fort Worth, TX$920,000
0.83 miles away
- 260 King Ranch Court
Fort Worth, TX$869,900
0.91 miles away
- 13823 Llano Drive
Weatherford, TX$850,300
1.14 miles away
- 159 N Boyce Lane
Fort Worth, TX$850,000
1.19 miles away
- 1025 Aledo Ridge Court
Fort Worth, TX$850,000
1.82 miles away

101 Crest Canyon Drive
Fort Worth, TX
LIGHTBOX-IMAGES




