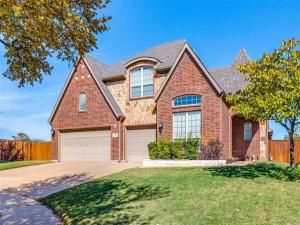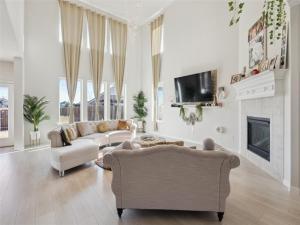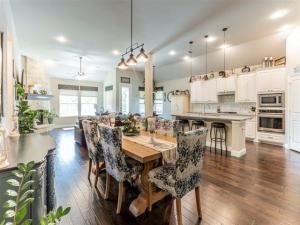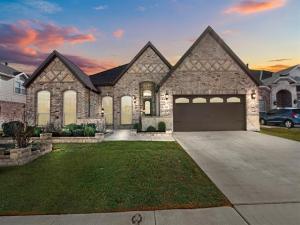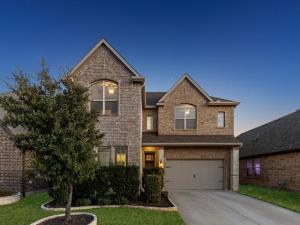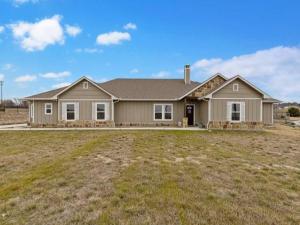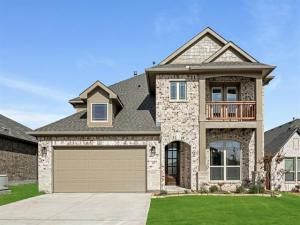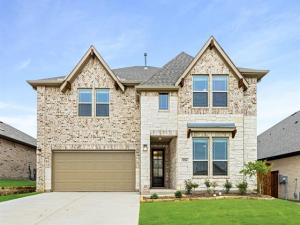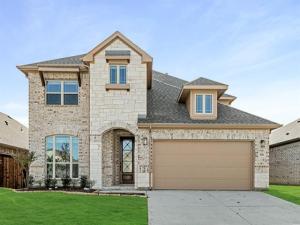Location
405 Timber Fall Ct is a spacious and well-maintained home that offers both comfort and functionality. The property features five bedrooms and three bathrooms, making it an ideal choice for families or those who enjoy having extra space. The exterior is appealing, with a large front yard and a driveway leading to a spacious three-car garage, providing ample parking and storage.
One of the standout features of the home is its expansive backyard. It’s perfect for outdoor activities, gardening, or simply relaxing. The backyard includes a patio area, ideal for dining or entertaining guests. Whether you''re hosting a barbecue or enjoying quiet evenings, this backyard offers plenty of room for both.
Inside, the home has an open-concept layout with a bright and airy living room that benefits from plenty of natural light. The modern kitchen features ample counter space, and likely an island for extra prep space. The kitchen flows into a dining area or breakfast nook, creating a functional space for family meals.
The master suite is generously sized, offering a walk-in closet and an en-suite bathroom with updated features such as dual vanities, a soaking tub, and a separate shower. The other four bedrooms are also spacious, and the three bathrooms throughout the home provide plenty of convenience and privacy for family members and guests.
The home includes high-quality finishes, laminate and tile flooring in common areas and modern fixtures throughout. A dedicated laundry room adds to the home''s practicality, while the three-car garage provides ample storage space for vehicles, tools, or recreational equipment.
Located in a peaceful neighborhood, 405 Timber Fall Ct offers both privacy and convenience, with easy access to schools, parks, shopping, and other local amenities. It’s a great home for those seeking a combination of indoor and outdoor space, with plenty of room for family living, entertaining, and enjoying the outdoors.
One of the standout features of the home is its expansive backyard. It’s perfect for outdoor activities, gardening, or simply relaxing. The backyard includes a patio area, ideal for dining or entertaining guests. Whether you''re hosting a barbecue or enjoying quiet evenings, this backyard offers plenty of room for both.
Inside, the home has an open-concept layout with a bright and airy living room that benefits from plenty of natural light. The modern kitchen features ample counter space, and likely an island for extra prep space. The kitchen flows into a dining area or breakfast nook, creating a functional space for family meals.
The master suite is generously sized, offering a walk-in closet and an en-suite bathroom with updated features such as dual vanities, a soaking tub, and a separate shower. The other four bedrooms are also spacious, and the three bathrooms throughout the home provide plenty of convenience and privacy for family members and guests.
The home includes high-quality finishes, laminate and tile flooring in common areas and modern fixtures throughout. A dedicated laundry room adds to the home''s practicality, while the three-car garage provides ample storage space for vehicles, tools, or recreational equipment.
Located in a peaceful neighborhood, 405 Timber Fall Ct offers both privacy and convenience, with easy access to schools, parks, shopping, and other local amenities. It’s a great home for those seeking a combination of indoor and outdoor space, with plenty of room for family living, entertaining, and enjoying the outdoors.
Property Details
Price:
$529,900
MLS #:
20777846
Status:
Active
Beds:
5
Baths:
3
Address:
405 Timber Fall Court
Type:
Single Family
Subtype:
Single Family Residence
Subdivision:
Creekwood Add
City:
Fort Worth
Listed Date:
Nov 14, 2024
State:
TX
Finished Sq Ft:
3,194
ZIP:
76131
Lot Size:
16,247 sqft / 0.37 acres (approx)
Year Built:
2009
Schools
School District:
Eagle MT-Saginaw ISD
Elementary School:
Comanche Springs
Middle School:
Prairie Vista
High School:
Saginaw
Interior
Bathrooms Full
3
Cooling
Central Air
Fireplace Features
Gas, Living Room
Fireplaces Total
1
Flooring
Carpet, Ceramic Tile, Laminate
Heating
Central, Natural Gas
Interior Features
Decorative Lighting, Granite Counters, High Speed Internet Available, Kitchen Island, Pantry, Walk- In Closet(s)
Number Of Living Areas
2
Exterior
Community Features
Community Pool
Construction Materials
Brick
Exterior Features
Lighting
Fencing
Wood
Garage Spaces
3
Lot Size Area
0.3730
Financial

See this Listing
Aaron a full-service broker serving the Northern DFW Metroplex. Aaron has two decades of experience in the real estate industry working with buyers, sellers and renters.
More About AaronMortgage Calculator
Similar Listings Nearby
- 10136 Lakemont Drive
Fort Worth, TX$605,000
1.91 miles away
- 400 Lomax Lane
Fort Worth, TX$598,999
1.42 miles away
- 609 Mangrove Trail
Saginaw, TX$590,000
0.38 miles away
- 9212 Brittlebrush Trail
Fort Worth, TX$585,000
1.67 miles away
- 608 Ambrose Street
Fort Worth, TX$575,000
1.72 miles away
- 1084 Justin Drive
Springtown, TX$570,000
0.88 miles away
- 137 Verbena Ridge Drive
Fort Worth, TX$566,795
1.41 miles away
- 9500 Pepper Grass Drive
Fort Worth, TX$565,878
1.34 miles away
- 9516 Lanshire Lane
Fort Worth, TX$563,102
1.41 miles away
- 136 Greenback Trail
Fort Worth, TX$559,291
1.34 miles away

405 Timber Fall Court
Fort Worth, TX
LIGHTBOX-IMAGES




