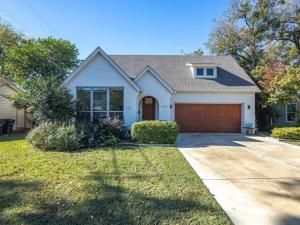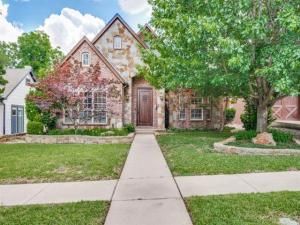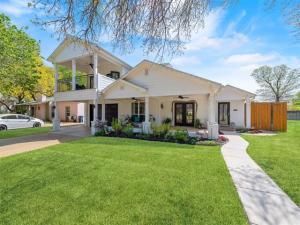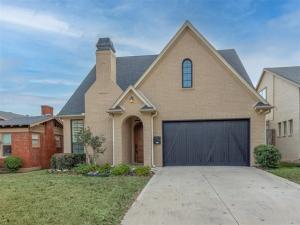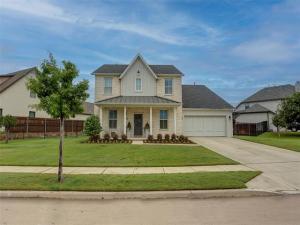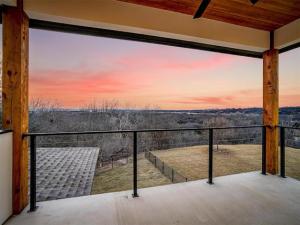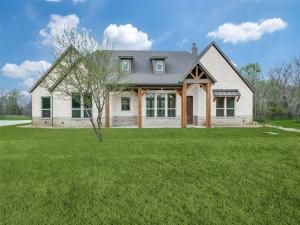Location
Step into this stunning 1-owner, 4-bedroom, 2.5-bath home in highly sought-after Crestwood! This single-story gem boasts beautiful hardwood floors, tall ceilings, and an abundance of natural light throughout. The front bedroom, with elegant glass French doors, doubles as the perfect home office. The formal dining room features a built-in china hutch, ideal for displaying your treasures.
At the heart of the home, the open-concept white kitchen impresses with a large 10-foot eat-in island, quartz countertops, high-end stainless steel gas appliances, and a convenient coffee bar. The split floorplan offers privacy, with 2 secondary bedrooms and a full bath showcasing accent tile and double sinks. One bedroom includes a custom Murphy bed, maximizing versatility.
The primary suite is a retreat, offering vaulted ceilings, a spa-like marble bathroom with a garden tub, an oversized walk-in shower, double sinks, and a spacious walk-in closet. The living room’s vaulted ceilings and stone fireplace create a warm and inviting space.
Step outside through the French doors to your covered back patio, complete with an outdoor fireplace and a spot ready for your hot tub. Perfect for entertaining or relaxing year-round. Additional perks include an attached 2-car garage, built-in surround sound, a sprinkler system, and a beautifully landscaped yard. All this, just minutes from Trinity Trails, W 7th Street, the River District, great shopping, and restaurants! This home combines elegance, comfort, and thoughtful design—schedule your showing today!
At the heart of the home, the open-concept white kitchen impresses with a large 10-foot eat-in island, quartz countertops, high-end stainless steel gas appliances, and a convenient coffee bar. The split floorplan offers privacy, with 2 secondary bedrooms and a full bath showcasing accent tile and double sinks. One bedroom includes a custom Murphy bed, maximizing versatility.
The primary suite is a retreat, offering vaulted ceilings, a spa-like marble bathroom with a garden tub, an oversized walk-in shower, double sinks, and a spacious walk-in closet. The living room’s vaulted ceilings and stone fireplace create a warm and inviting space.
Step outside through the French doors to your covered back patio, complete with an outdoor fireplace and a spot ready for your hot tub. Perfect for entertaining or relaxing year-round. Additional perks include an attached 2-car garage, built-in surround sound, a sprinkler system, and a beautifully landscaped yard. All this, just minutes from Trinity Trails, W 7th Street, the River District, great shopping, and restaurants! This home combines elegance, comfort, and thoughtful design—schedule your showing today!
Property Details
Price:
$799,000
MLS #:
20868127
Status:
Pending
Beds:
4
Baths:
2.1
Address:
825 Springbrook Drive
Type:
Single Family
Subtype:
Single Family Residence
Subdivision:
Crestwood Add
City:
Fort Worth
Listed Date:
Mar 13, 2025
State:
TX
Finished Sq Ft:
2,417
ZIP:
76107
Lot Size:
7,187 sqft / 0.17 acres (approx)
Year Built:
2018
Schools
School District:
Fort Worth ISD
Elementary School:
N Hi Mt
Middle School:
Stripling
High School:
Arlngtnhts
Interior
Bathrooms Full
2
Bathrooms Half
1
Cooling
Ceiling Fan(s), Central Air, Electric
Fireplace Features
Living Room, Outside
Fireplaces Total
2
Flooring
Carpet, Ceramic Tile, Wood
Heating
Central, Fireplace(s), Natural Gas
Interior Features
Cable T V Available, Decorative Lighting, Dry Bar, Flat Screen Wiring, High Speed Internet Available, Smart Home System, Sound System Wiring, Vaulted Ceiling(s)
Number Of Living Areas
1
Exterior
Construction Materials
Brick
Exterior Features
Covered Patio/ Porch
Fencing
Back Yard, Wood
Garage Length
20
Garage Spaces
2
Garage Width
21
Lot Size Area
0.1650
Financial

See this Listing
Aaron a full-service broker serving the Northern DFW Metroplex. Aaron has two decades of experience in the real estate industry working with buyers, sellers and renters.
More About AaronMortgage Calculator
Similar Listings Nearby
- 3718 Tulsa Way
Fort Worth, TX$1,000,000
1.85 miles away
- 3917 W 6th Street
Fort Worth, TX$998,000
1.38 miles away
- 3804 Mattison Avenue
Fort Worth, TX$975,000
1.55 miles away
- 320 Eastwood Avenue
Fort Worth, TX$935,000
0.76 miles away
- 840 Northwood Road
Fort Worth, TX$909,000
0.09 miles away
- 3727 Modlin Avenue
Fort Worth, TX$899,000
1.53 miles away
- 801 Edgefield Road
Fort Worth, TX$899,000
0.09 miles away
- 533 Trailrider Road
Fort Worth, TX$890,000
1.80 miles away
- 1611 Nancy Lane
River Oaks, TX$874,900
1.73 miles away
- 1004 Lake Prairie Trail
Fort Worth, TX$825,000
1.91 miles away

825 Springbrook Drive
Fort Worth, TX
LIGHTBOX-IMAGES


