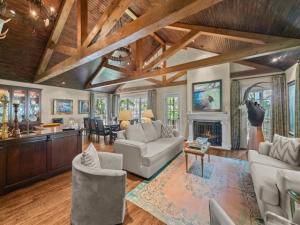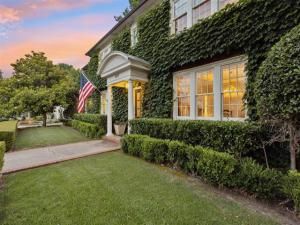Location
Nestled at the end of a quiet street in the highly sought-after Crestwood neighborhood, this stunning
multi-level home boasts 5 bedrooms and 6.5 baths, offering 5,478 sqft of luxurious living space. Enjoy multiple
decks, 3 cozy fireplaces, a secure gun and jewelry safe room, and an exquisite pool. Perfectly situated for
privacy, the property is set on a heavily wooded lot with two entry points. A short stroll takes you to
Rockwood Park (Westside Ballpark) and the scenic Trinity Trail.
Designed for both entertaining and everyday living, the home features a spacious master suite with its own
private deck, a comfortable sitting area, an opulent bathroom with a separate steam shower and Jacuzzi, and a
walk-in closet with 10-foot ceilings and ample storage. The lower level includes 2 additional bedrooms, a media
room, and a game room, providing plenty of space for family and guests.
multi-level home boasts 5 bedrooms and 6.5 baths, offering 5,478 sqft of luxurious living space. Enjoy multiple
decks, 3 cozy fireplaces, a secure gun and jewelry safe room, and an exquisite pool. Perfectly situated for
privacy, the property is set on a heavily wooded lot with two entry points. A short stroll takes you to
Rockwood Park (Westside Ballpark) and the scenic Trinity Trail.
Designed for both entertaining and everyday living, the home features a spacious master suite with its own
private deck, a comfortable sitting area, an opulent bathroom with a separate steam shower and Jacuzzi, and a
walk-in closet with 10-foot ceilings and ample storage. The lower level includes 2 additional bedrooms, a media
room, and a game room, providing plenty of space for family and guests.
Property Details
Price:
$2,000,000
MLS #:
20701493
Status:
Active
Beds:
5
Baths:
6
Address:
425 Crestwood Drive
Type:
Single Family
Subtype:
Single Family Residence
Subdivision:
Crestwood Addition
City:
Fort Worth
Listed Date:
Aug 19, 2024
State:
TX
Finished Sq Ft:
5,478
ZIP:
76107
Lot Size:
19,340 sqft / 0.44 acres (approx)
Year Built:
1941
Schools
School District:
Fort Worth ISD
Elementary School:
N Hi Mt
Middle School:
Stripling
High School:
Arlngtnhts
Interior
Bathrooms Full
6
Cooling
Central Air
Fireplace Features
Gas, Gas Logs
Fireplaces Total
3
Flooring
Carpet, Concrete, Tile, Wood
Heating
Electric
Interior Features
Built-in Features, Cable T V Available, Dry Bar, Eat-in Kitchen, Flat Screen Wiring, Granite Counters, Natural Woodwork, Tile Counters, Wired for Data
Number Of Living Areas
3
Exterior
Carport Spaces
2
Community Features
Jogging Path/ Bike Path
Construction Materials
Brick, Other
Fencing
Wood, Wrought Iron
Garage Length
18
Garage Spaces
2
Garage Width
19
Lot Size Area
0.4440
Pool Features
Heated, In Ground
Financial

See this Listing
Aaron a full-service broker serving the Northern DFW Metroplex. Aaron has two decades of experience in the real estate industry working with buyers, sellers and renters.
More About AaronMortgage Calculator
Similar Listings Nearby
- 4717 Crestline Road
Fort Worth, TX$1,799,000
1.60 miles away

425 Crestwood Drive
Fort Worth, TX
LIGHTBOX-IMAGES





