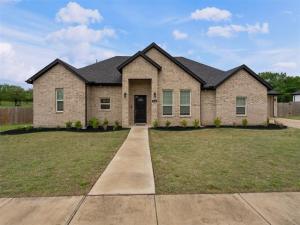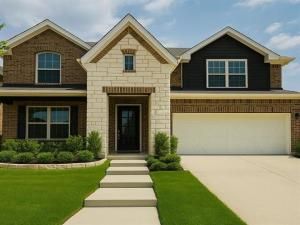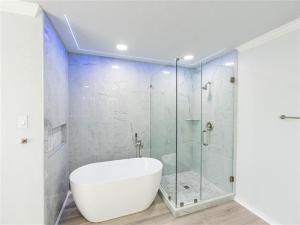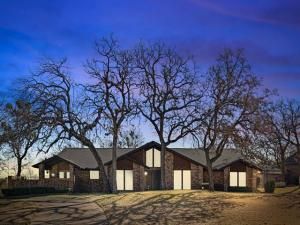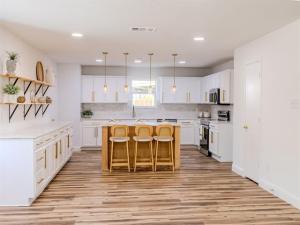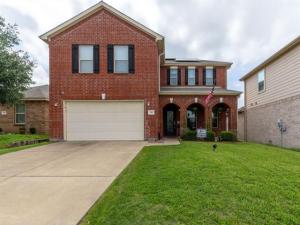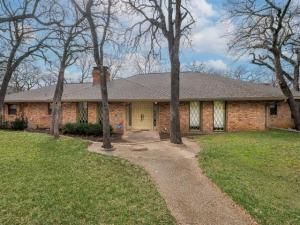Location
Built in 2022, this 3-bedroom home combines modern comfort with the rare luxury of space. Set on an oversized corner lot, the property offers the kind of room and freedom that is nearly impossible to find in the area. Inside, an airy open floor plan welcomes you with a wood-burning fireplace, spacious rooms, and versatile spaces—including a front dining room currently styled as a home office. The heart of the home features a well-appointed kitchen with an island, gas range, and eat-in dining area. Function meets style in the spacious laundry and mudroom area, where built-in cabinets, countertop space, and a custom bench create the ideal blend of utility and organization off the garage entry. Unwind in the serene primary suite, complete with a spa-inspired bath—soak in the jetted tub, get ready at dual vanities, and enjoy the luxury of a walk-in closet with space for everything. Whether you’re hosting friends or enjoying quiet evenings by the fire, this home balances functionality and ease with charm and flexibility. The expansive yard is ideal for entertaining, gardening, or simply enjoying the extra room. With no HOA to dictate your dreams, you can truly make this space yours. Conveniently located just minutes from major highways, shopping, and dining.
Property Details
Price:
$409,000
MLS #:
20897730
Status:
Active Under Contract
Beds:
3
Baths:
2
Address:
924 Williams Road
Type:
Single Family
Subtype:
Single Family Residence
Subdivision:
Draughon Heights Add
City:
Fort Worth
Listed Date:
Apr 9, 2025
State:
TX
Finished Sq Ft:
2,150
ZIP:
76120
Lot Size:
14,810 sqft / 0.34 acres (approx)
Year Built:
2022
Schools
School District:
Fort Worth ISD
Elementary School:
Loweryrd
Middle School:
Jean Mcclung
High School:
Eastern Hills
Interior
Bathrooms Full
2
Cooling
Ceiling Fan(s), Central Air, Electric
Fireplace Features
Living Room, Wood Burning
Fireplaces Total
1
Flooring
Carpet, Tile
Heating
Central, Fireplace(s)
Interior Features
Built-in Features, Decorative Lighting, Double Vanity, Eat-in Kitchen, Flat Screen Wiring, High Speed Internet Available, Kitchen Island, Open Floorplan, Pantry, Smart Home System, Walk- In Closet(s)
Number Of Living Areas
1
Exterior
Construction Materials
Brick, Siding
Exterior Features
Covered Patio/ Porch, Lighting, Private Yard
Fencing
Back Yard, Fenced, Wood
Garage Length
20
Garage Spaces
2
Garage Width
20
Lot Size Area
0.3400
Lot Size Dimensions
tbv
Financial

See this Listing
Aaron a full-service broker serving the Northern DFW Metroplex. Aaron has two decades of experience in the real estate industry working with buyers, sellers and renters.
More About AaronMortgage Calculator
Similar Listings Nearby
- 337 Corral Acres Way
Fort Worth, TX$530,000
0.52 miles away
- 6512 Willow Oak Court
Fort Worth, TX$499,898
1.12 miles away
- 801 Timberview Court
Fort Worth, TX$499,000
1.09 miles away
- 2416 Big Spring Drive
Fort Worth, TX$480,000
1.98 miles away
- 809 Havenwood Lane
Fort Worth, TX$464,000
1.74 miles away
- 916 Glenndon Drive
Fort Worth, TX$450,000
0.55 miles away
- 1650 Danciger Drive
Fort Worth, TX$424,800
1.78 miles away
- 1441 Zapateado Way
Fort Worth, TX$424,110
0.68 miles away
- 7536 Brentwood Stair Road
Fort Worth, TX$409,000
0.94 miles away

924 Williams Road
Fort Worth, TX
LIGHTBOX-IMAGES




