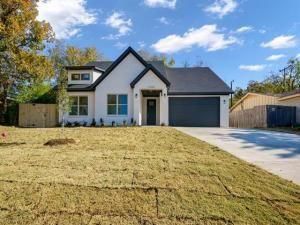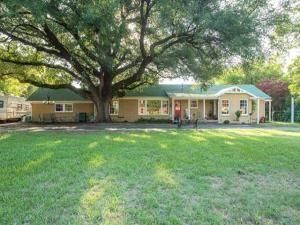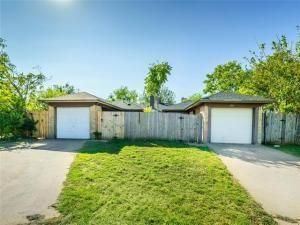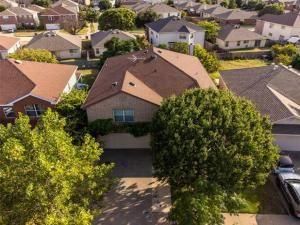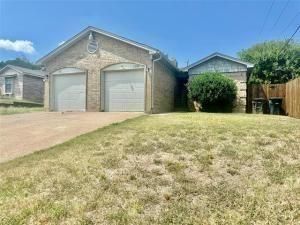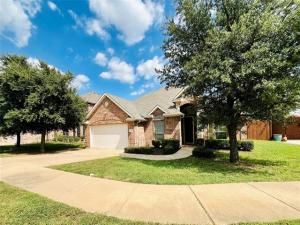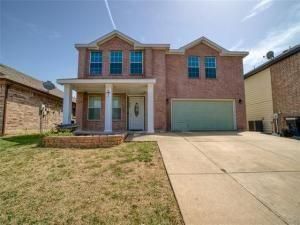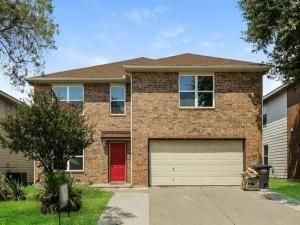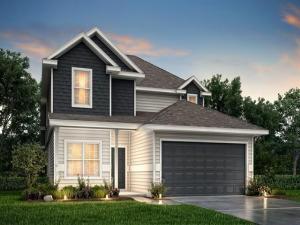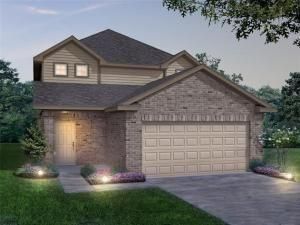Location
Step into this stunning new construction home, where modern design meets everyday convenience. Perfectly situated across the street from a scenic park and playground, this location offers a beautiful backdrop for outdoor recreation, relaxation, and connection to nature.
Inside, you’ll be greeted by an open-concept layout that exudes elegance and practicality. The spacious living area flows seamlessly into a gorgeous kitchen featuring sleek countertops, and ample cabinet space, designed to inspire your culinary creativity. Large windows fill the home with natural light, creating a warm and inviting atmosphere.
The generously sized bedrooms provide flexible options to suit your lifestyle, while the primary suite is a true retreat with its spa-like ensuite bathroom and walk-in closet. Every detail of this home has been carefully considered to deliver a blend of comfort and sophistication.
Inside, you’ll be greeted by an open-concept layout that exudes elegance and practicality. The spacious living area flows seamlessly into a gorgeous kitchen featuring sleek countertops, and ample cabinet space, designed to inspire your culinary creativity. Large windows fill the home with natural light, creating a warm and inviting atmosphere.
The generously sized bedrooms provide flexible options to suit your lifestyle, while the primary suite is a true retreat with its spa-like ensuite bathroom and walk-in closet. Every detail of this home has been carefully considered to deliver a blend of comfort and sophistication.
Property Details
Price:
$370,000
MLS #:
20781420
Status:
Active
Beds:
4
Baths:
2
Address:
7309 Trimble Drive
Type:
Single Family
Subtype:
Single Family Residence
Subdivision:
Hallmark Add
City:
Fort Worth
Listed Date:
Dec 5, 2024
State:
TX
Finished Sq Ft:
1,954
ZIP:
76134
Lot Size:
8,407 sqft / 0.19 acres (approx)
Year Built:
2024
Schools
School District:
Everman ISD
Elementary School:
Ray
Middle School:
Johnson 6th Grade
High School:
Everman
Interior
Bathrooms Full
2
Cooling
Central Air
Flooring
Carpet, Luxury Vinyl Plank, Wood
Heating
Central, Electric
Interior Features
Dry Bar, Kitchen Island, Open Floorplan, Pantry, Vaulted Ceiling(s), Walk- In Closet(s)
Number Of Living Areas
1
Exterior
Community Features
Park, Playground
Construction Materials
Brick
Fencing
Back Yard, Wood
Garage Spaces
2
Lot Size Area
0.1930
Vegetation
Cleared, Grassed
Financial

See this Listing
Aaron a full-service broker serving the Northern DFW Metroplex. Aaron has two decades of experience in the real estate industry working with buyers, sellers and renters.
More About AaronMortgage Calculator
Similar Listings Nearby
- 5903 Crowley Road
Edgecliff Village, TX$460,000
1.63 miles away
- 6725 Crestmont Court
Fort Worth, TX$430,000
1.69 miles away
- 341 Allenwood Drive
Fort Worth, TX$420,000
0.69 miles away
- 6308-6810 Shasta Trail
Fort Worth, TX$410,000
1.73 miles away
- 11 Beechcreek Drive
Edgecliff Village, TX$399,000
0.99 miles away
- 365 Dakota Ridge Drive
Fort Worth, TX$380,000
0.80 miles away
- 312 Dakota Ridge Drive
Fort Worth, TX$369,950
0.83 miles away
- 2441 Dahlia Drive
Fort Worth, TX$363,261
1.79 miles away
- 2417 Dahlia Drive
Fort Worth, TX$362,813
1.74 miles away

7309 Trimble Drive
Fort Worth, TX
LIGHTBOX-IMAGES




