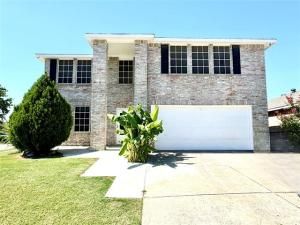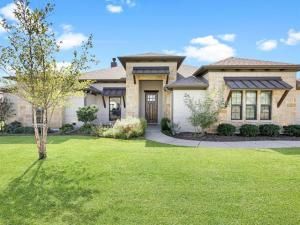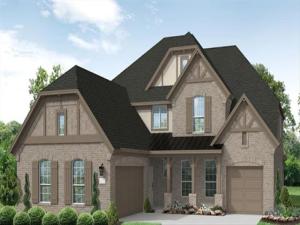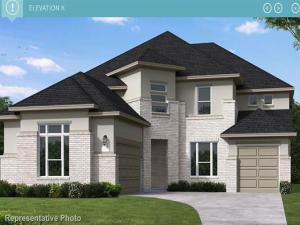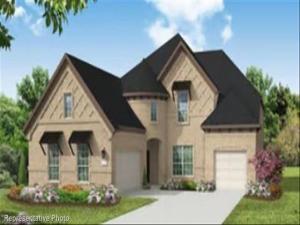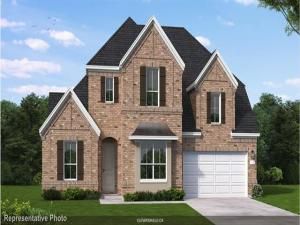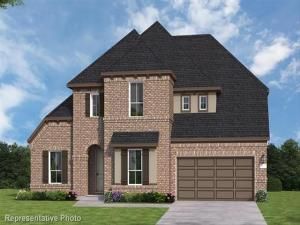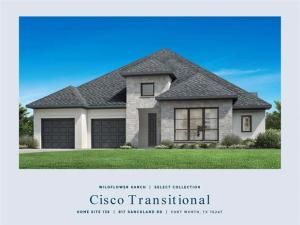Location
Welcome to your dream home! This stunning 4,050 square foot residence features 6 spacious bedrooms and 6 luxurious full baths, making it perfect for families of all sizes. There is lots of upgrades featuring granite countertops throughout the home in the kitchen and bathrooms. The ceiling has been redone! Nestled on a desirable corner lot, this two-level masterpiece offers an abundance of natural light and is designed for both comfort and elegance.The gourmet kitchen is a chef’s delight and having a butlers pantry and ample counter space!
Retreat to the immaculate backyard, where you’ll find a beautifully landscaped oasis that is ideal for outdoor gatherings or peaceful relaxation. Enjoy barbecues on the patio or cozy evenings under the stars in this private sanctuary. Spacious 2-car garage with epoxy flooring for a polished look and easy maintenance. Located in a friendly community with convenient access to local amenities, parks, and schools, this home truly has it all.
Retreat to the immaculate backyard, where you’ll find a beautifully landscaped oasis that is ideal for outdoor gatherings or peaceful relaxation. Enjoy barbecues on the patio or cozy evenings under the stars in this private sanctuary. Spacious 2-car garage with epoxy flooring for a polished look and easy maintenance. Located in a friendly community with convenient access to local amenities, parks, and schools, this home truly has it all.
Property Details
Price:
$695,000
MLS #:
20764977
Status:
Active
Beds:
6
Baths:
6
Address:
16513 Jasmine Springs Drive
Type:
Single Family
Subtype:
Single Family Residence
Subdivision:
Harriet Creek Ranch Ph 3
City:
Fort Worth
Listed Date:
Oct 28, 2024
State:
TX
Finished Sq Ft:
4,056
ZIP:
76247
Lot Size:
8,276 sqft / 0.19 acres (approx)
Year Built:
2005
Schools
School District:
Northwest ISD
Elementary School:
Clara Love
Middle School:
Pike
High School:
Northwest
Interior
Bathrooms Full
6
Cooling
Ceiling Fan(s), Central Air, Electric
Flooring
Carpet, Tile
Heating
Central, Electric
Interior Features
Built-in Features, Eat-in Kitchen, Granite Counters, Walk- In Closet(s)
Number Of Living Areas
1
Exterior
Construction Materials
Brick, Concrete, Siding, Vinyl Siding, Wood
Exterior Features
Playground
Garage Height
6
Garage Length
20
Garage Spaces
2
Garage Width
20
Lot Size Area
0.1900
Pool Features
Outdoor Pool
Financial

See this Listing
Aaron a full-service broker serving the Northern DFW Metroplex. Aaron has two decades of experience in the real estate industry working with buyers, sellers and renters.
More About AaronMortgage Calculator
Similar Listings Nearby
- 1113 Denton Creek Drive
Justin, TX$745,000
1.99 miles away
- 16228 Daucus Drive
Fort Worth, TX$717,113
1.37 miles away
- 841 Ranchland Road
Fort Worth, TX$714,995
1.23 miles away
- 16313 Daucus Drive
Fort Worth, TX$701,850
1.07 miles away
- 16309 Renault Street
Fort Worth, TX$700,707
1.20 miles away
- 708 Purple Dome Drive
Fort Worth, TX$693,613
1.56 miles away
- 732 Purple Dome Drive
Fort Worth, TX$680,344
1.56 miles away
- 16313 Renault Street
Fort Worth, TX$673,478
1.19 miles away
- 817 Ranchland Road
Fort Worth, TX$659,090
1.31 miles away

16513 Jasmine Springs Drive
Fort Worth, TX
LIGHTBOX-IMAGES




