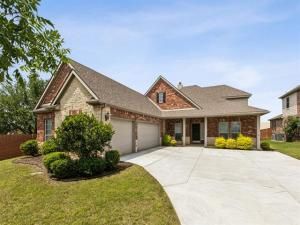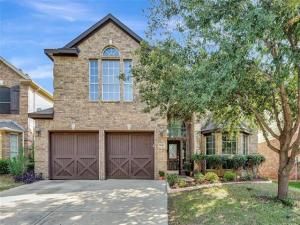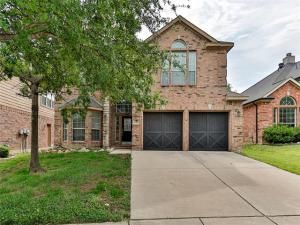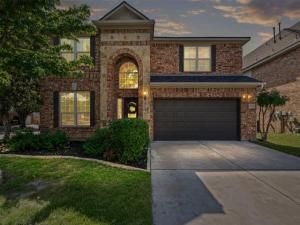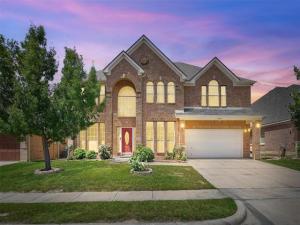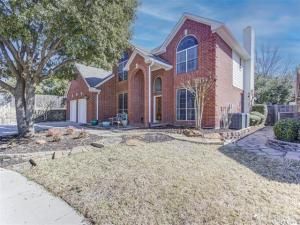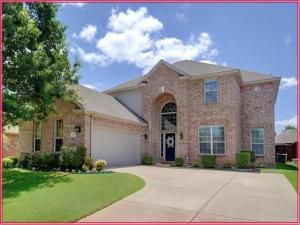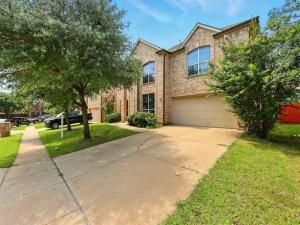Location
Motivated Seller! $4000 in buyer concessions to buy down interest rate or for improvements.
Welcome to your dream home! This beautifully designed 2,380 square foot residence offers the perfect blend of comfort, style, and functionality. With 3 nice sized bedrooms, a dedicated home office which could be a 4th bedroom (has a closet), 2 full sized baths, a formal dining room, and a versatile flex area, this layout caters to a wide range of lifestyles—from busy professionals to growing families.
The spacious, open-concept living area is anchored by a cozy fireplace—perfect for relaxing evenings or entertaining guests. The heart of the home is the stunning kitchen, complete with a large center island, ideal for casual dining, meal prep, or hosting friends and family. Abundant cabinetry, modern finishes, and ample counter space make this kitchen both practical and beautiful.
The formal dining room offers an elegant space for holidays or special occasions, while the nearby flex area can easily be adapted as a second office, playroom, or reading nook—whatever suits your lifestyle best.
The spacious primary bedroom is a true retreat, offering privacy, comfort, and room to unwind. The en suite bathroom has been remodeled and features dual vanities, a large stand up shower, and a bench for a spa-like experience. Two additional bedrooms and a second full bathroom complete the well-thought-out floor plan.
This community is rich in amenities. Whether you''re cooling off in one of the multiple pools, enjoying the splash pads with the kids, getting active on the tennis courts, or staying fit in the clubhouse gym, there’s something for everyone. Scenic walking trails wind through the neighborhood, perfect for morning jogs or evening strolls.
Ideally located near top-rated schools, vibrant shopping centers, and a wide variety of restaurants, this home truly offers it all—space, style, and a location that can’t be beat.
Welcome to your dream home! This beautifully designed 2,380 square foot residence offers the perfect blend of comfort, style, and functionality. With 3 nice sized bedrooms, a dedicated home office which could be a 4th bedroom (has a closet), 2 full sized baths, a formal dining room, and a versatile flex area, this layout caters to a wide range of lifestyles—from busy professionals to growing families.
The spacious, open-concept living area is anchored by a cozy fireplace—perfect for relaxing evenings or entertaining guests. The heart of the home is the stunning kitchen, complete with a large center island, ideal for casual dining, meal prep, or hosting friends and family. Abundant cabinetry, modern finishes, and ample counter space make this kitchen both practical and beautiful.
The formal dining room offers an elegant space for holidays or special occasions, while the nearby flex area can easily be adapted as a second office, playroom, or reading nook—whatever suits your lifestyle best.
The spacious primary bedroom is a true retreat, offering privacy, comfort, and room to unwind. The en suite bathroom has been remodeled and features dual vanities, a large stand up shower, and a bench for a spa-like experience. Two additional bedrooms and a second full bathroom complete the well-thought-out floor plan.
This community is rich in amenities. Whether you''re cooling off in one of the multiple pools, enjoying the splash pads with the kids, getting active on the tennis courts, or staying fit in the clubhouse gym, there’s something for everyone. Scenic walking trails wind through the neighborhood, perfect for morning jogs or evening strolls.
Ideally located near top-rated schools, vibrant shopping centers, and a wide variety of restaurants, this home truly offers it all—space, style, and a location that can’t be beat.
Property Details
Price:
$434,000
MLS #:
20938081
Status:
Active Under Contract
Beds:
4
Baths:
2
Address:
3808 Gladney Lane
Type:
Single Family
Subtype:
Single Family Residence
Subdivision:
Heritage Add
City:
Fort Worth
Listed Date:
May 16, 2025
State:
TX
Finished Sq Ft:
2,380
ZIP:
76244
Lot Size:
7,405 sqft / 0.17 acres (approx)
Year Built:
2001
Schools
School District:
Keller ISD
Elementary School:
Perot
Middle School:
Timberview
High School:
Timber Creek
Interior
Bathrooms Full
2
Cooling
Ceiling Fan(s), Central Air, Electric
Fireplace Features
Living Room
Fireplaces Total
1
Flooring
Carpet, Ceramic Tile, Luxury Vinyl Plank
Heating
Central, Fireplace(s), Natural Gas
Interior Features
Decorative Lighting, Double Vanity, Kitchen Island, Open Floorplan, Pantry
Number Of Living Areas
1
Exterior
Community Features
Club House, Community Pool, Fishing, Fitness Center, Greenbelt, Jogging Path/ Bike Path, Park, Playground, Pool, Sidewalks
Construction Materials
Brick
Fencing
Back Yard, Wood
Garage Spaces
2
Lot Size Area
0.1700
Financial

See this Listing
Aaron a full-service broker serving the Northern DFW Metroplex. Aaron has two decades of experience in the real estate industry working with buyers, sellers and renters.
More About AaronMortgage Calculator
Similar Listings Nearby
- 9601 Delmonico Drive
Fort Worth, TX$560,000
0.44 miles away
- 9645 Salvia Drive
Fort Worth, TX$558,900
1.98 miles away
- 9144 Hawley Drive
Fort Worth, TX$549,990
1.31 miles away
- 4908 Giordano Way
Fort Worth, TX$549,900
1.28 miles away
- 10301 Stoneside Trail
Fort Worth, TX$545,000
1.20 miles away
- 9829 Crawford Farms Drive
Fort Worth, TX$536,900
1.13 miles away
- 4105 Greenwood Way
Fort Worth, TX$534,000
1.53 miles away
- 8412 Fort Union Court
Fort Worth, TX$530,000
1.99 miles away
- 3808 Furman Drive
Fort Worth, TX$529,000
0.57 miles away
- 10113 Vintage Drive
Fort Worth, TX$525,990
1.17 miles away

3808 Gladney Lane
Fort Worth, TX
LIGHTBOX-IMAGES






























