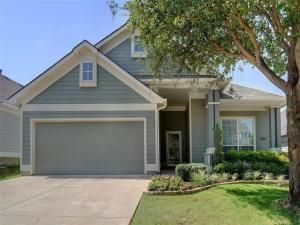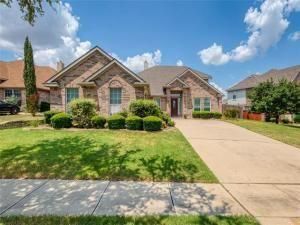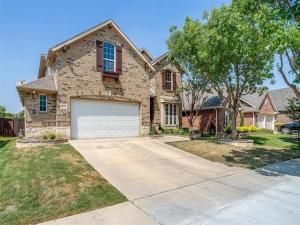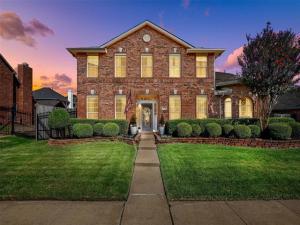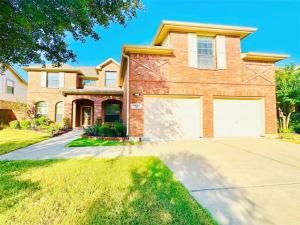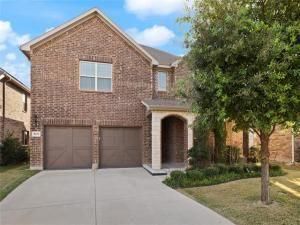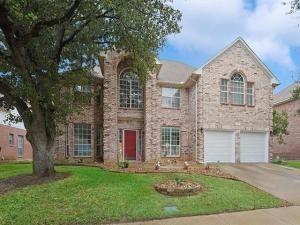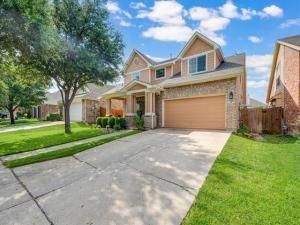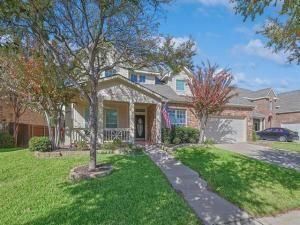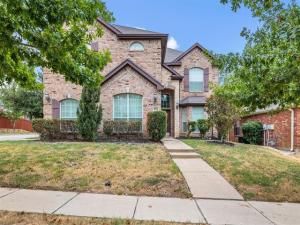Location
Charming Cape Cod Craftsman Home in Desirable Heritage. Highly Rated Keller ISD Schools. Open and Bright Floorplan with Art Niche and Arched Entry welcomes you to your New Home. Updated Flooring and Black Stainless Appliances. Kitchen Opens to Breakfast-Dining and Living Area Overlooking Back Yard. 5 Burner Gas Range with Griddle Burner. Spacious Walk-In Pantry that goes on and on. Primary Bedroom with En Suite Bath featuring Dual Vanity, Garden Tub, Separate Shower with Rain Head, and Large Walk-In Closet. Split Bedroom Plan. Secondary Bedrooms separated by Full Bath. 4th Bedroom is large suite with 2 closets and bath upstairs easily becoming Home Theater -Game – Music Room or Owner’s Retreat. Walk-In Attic Access. Covered Front Porch and Covered Patio. Garage is Oversized with Workshop Area, FastTrack System, and Epoxy Floors. 30 Year Roof New in April. Smart Thermostat, Smart Lock, SimpliSafe Security System, French Drains, Stone Flower Beds, and much more. Have to Just See it!
Property Details
Price:
$429,000
MLS #:
20678988
Status:
Active
Beds:
4
Baths:
2.1
Address:
5004 Cassidy Lane
Type:
Single Family
Subtype:
Single Family Residence
Subdivision:
Heritage Add
City:
Fort Worth
Listed Date:
Jul 19, 2024
State:
TX
Finished Sq Ft:
2,349
ZIP:
76244
Lot Size:
5,314 sqft / 0.12 acres (approx)
Year Built:
2009
Schools
School District:
Keller ISD
Elementary School:
Lonestar
Middle School:
Hillwood
High School:
Central
Interior
Bathrooms Full
2
Bathrooms Half
1
Cooling
Ceiling Fan(s), Central Air, Electric, E N E R G Y S T A R Qualified Equipment, Zoned
Fireplace Features
Gas Logs, Glass Doors, Living Room
Fireplaces Total
1
Flooring
Carpet, Luxury Vinyl Plank
Heating
Central, Natural Gas, Zoned
Interior Features
Built-in Features, Cable T V Available, Decorative Lighting, Double Vanity, Flat Screen Wiring, Granite Counters, High Speed Internet Available, Kitchen Island, Open Floorplan, Pantry, Smart Home System, Vaulted Ceiling(s), Walk- In Closet(s)
Number Of Living Areas
2
Exterior
Community Features
Community Pool, Curbs, Park, Perimeter Fencing, Playground, Pool, Sidewalks
Construction Materials
Fiber Cement, Siding
Exterior Features
Covered Patio/ Porch, Rain Gutters, Private Yard
Fencing
Fenced, Gate, Vinyl, Wood
Garage Length
27
Garage Spaces
2
Garage Width
19
Lot Size Area
0.1220
Lot Size Dimensions
50 x 106.36
Financial

See this Listing
Aaron a full-service broker serving the Northern DFW Metroplex. Aaron has two decades of experience in the real estate industry working with buyers, sellers and renters.
More About AaronMortgage Calculator
Similar Listings Nearby
- 3713 Lankford Trail
Fort Worth, TX$545,000
1.83 miles away
- 4405 Thorp Lane
Fort Worth, TX$529,500
1.48 miles away
- 4809 Island Circle
Fort Worth, TX$524,900
0.99 miles away
- 9837 Mcfarring Drive
Fort Worth, TX$518,000
1.43 miles away
- 8232 Pine Meadows Drive
Fort Worth, TX$515,000
1.66 miles away
- 9060 McFarland Way
Fort Worth, TX$515,000
0.32 miles away
- 8132 Rainier Road
Fort Worth, TX$515,000
0.98 miles away
- 3720 Spencer Street
Fort Worth, TX$495,000
1.63 miles away
- 9637 Lacey Lane
Fort Worth, TX$495,000
1.65 miles away
- 4824 Friedman Lane
Fort Worth, TX$494,900
0.42 miles away

5004 Cassidy Lane
Fort Worth, TX
LIGHTBOX-IMAGES




