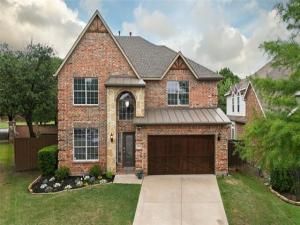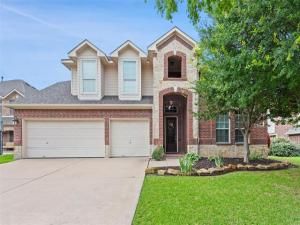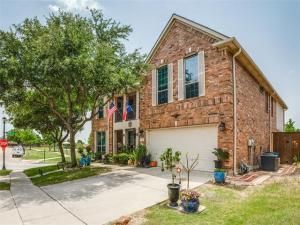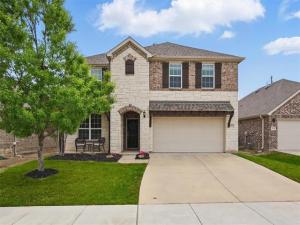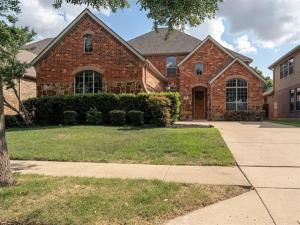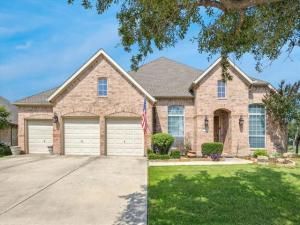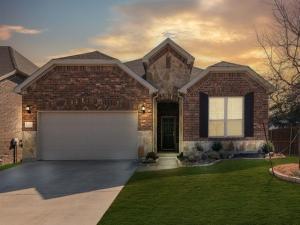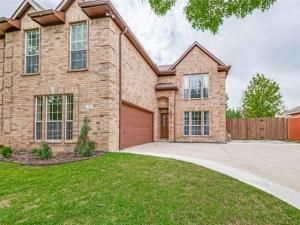Location
Charming Cape Cod in Keller ISD – New Carpet, Fresh Paint &' Stylishly Updated Bathrooms!
Fall in love with this picture-perfect Cape Cod-style home nestled in the heart of Keller ISD. Boasting undeniable curb appeal, it welcomes you with lush landscaping and an expansive covered front porch—ideal for relaxing with morning coffee or evening conversations.
Step inside to a thoughtfully designed interior featuring elegant crown molding, rich wood-look flooring, and exceptional storage throughout. The main floor offers a formal dining room perfect for gatherings, and a stunning kitchen outfitted with granite countertops, a center island with storage, breakfast bar, an abundance of cabinetry, and a charming breakfast nook with a built-in window seat.
The spacious living area impresses with soaring two-story ceilings and a cozy gas fireplace—creating an inviting space for both everyday living and entertaining. The luxurious primary suite on the main floor offers a peaceful retreat with a window seat, private patio access, a large walk-in closet, and a beautifully updated ensuite bath complete with dual vanities topped with Quartz, a deep soaking tub, and a walk-in shower featuring a bench and rainfall showerhead.
Upstairs, a generous game room opens to a large, covered balcony—perfect for outdoor lounging. Three additional bedrooms each include walk-in closets, and one even features its own private balcony, offering added privacy and charm.
Located in a vibrant, amenity-rich community with parks, pools, sports courts, clubhouse, walking trails, and more—this home combines style, comfort, and convenience. Zoned for top-rated Keller ISD and just minutes from premier shopping, dining, and entertainment—this is the one you’ve been waiting for!
Fall in love with this picture-perfect Cape Cod-style home nestled in the heart of Keller ISD. Boasting undeniable curb appeal, it welcomes you with lush landscaping and an expansive covered front porch—ideal for relaxing with morning coffee or evening conversations.
Step inside to a thoughtfully designed interior featuring elegant crown molding, rich wood-look flooring, and exceptional storage throughout. The main floor offers a formal dining room perfect for gatherings, and a stunning kitchen outfitted with granite countertops, a center island with storage, breakfast bar, an abundance of cabinetry, and a charming breakfast nook with a built-in window seat.
The spacious living area impresses with soaring two-story ceilings and a cozy gas fireplace—creating an inviting space for both everyday living and entertaining. The luxurious primary suite on the main floor offers a peaceful retreat with a window seat, private patio access, a large walk-in closet, and a beautifully updated ensuite bath complete with dual vanities topped with Quartz, a deep soaking tub, and a walk-in shower featuring a bench and rainfall showerhead.
Upstairs, a generous game room opens to a large, covered balcony—perfect for outdoor lounging. Three additional bedrooms each include walk-in closets, and one even features its own private balcony, offering added privacy and charm.
Located in a vibrant, amenity-rich community with parks, pools, sports courts, clubhouse, walking trails, and more—this home combines style, comfort, and convenience. Zoned for top-rated Keller ISD and just minutes from premier shopping, dining, and entertainment—this is the one you’ve been waiting for!
Property Details
Price:
$464,900
MLS #:
20944869
Status:
Active
Beds:
4
Baths:
2.1
Address:
5012 Bomford Drive
Type:
Single Family
Subtype:
Single Family Residence
Subdivision:
Heritage Add
City:
Fort Worth
Listed Date:
May 23, 2025
State:
TX
Finished Sq Ft:
2,703
ZIP:
76244
Lot Size:
5,488 sqft / 0.13 acres (approx)
Year Built:
2008
Schools
School District:
Keller ISD
Elementary School:
Lonestar
Middle School:
Hillwood
High School:
Central
Interior
Bathrooms Full
2
Bathrooms Half
1
Cooling
Ceiling Fan(s), Central Air, Electric
Fireplace Features
Gas, Living Room
Fireplaces Total
1
Flooring
Carpet, Tile
Heating
Central, Fireplace(s), Natural Gas
Interior Features
Cable T V Available, Decorative Lighting, Double Vanity, Eat-in Kitchen, Granite Counters, High Speed Internet Available, Kitchen Island, Open Floorplan, Pantry, Vaulted Ceiling(s), Walk- In Closet(s)
Number Of Living Areas
2
Exterior
Community Features
Club House, Community Pool, Curbs, Fitness Center, Jogging Path/ Bike Path, Park, Playground, Pool, Sidewalks
Construction Materials
Siding
Exterior Features
Awning(s), Balcony, Covered Patio/ Porch, Rain Gutters, Private Yard
Fencing
Back Yard, Fenced, Privacy
Garage Spaces
2
Lot Size Area
0.1260
Financial

See this Listing
Aaron a full-service broker serving the Northern DFW Metroplex. Aaron has two decades of experience in the real estate industry working with buyers, sellers and renters.
More About AaronMortgage Calculator
Similar Listings Nearby
- 4953 Van Zandt Drive
Fort Worth, TX$600,000
0.45 miles away
- 3516 Horace Avenue
Fort Worth, TX$595,000
1.78 miles away
- 10228 Crawford Farms Drive
Fort Worth, TX$589,900
1.89 miles away
- 4844 Meadow Falls Drive
Fort Worth, TX$589,000
1.76 miles away
- 4748 Mcbreyer Place
Fort Worth, TX$585,000
0.81 miles away
- 9545 Courtright Drive
Fort Worth, TX$579,900
1.72 miles away
- 9616 Barksdale Drive
Fort Worth, TX$576,999
1.61 miles away
- 4800 Meadow Falls Drive
Fort Worth, TX$575,000
1.77 miles away
- 414 Ridgegate Drive
Keller, TX$569,900
1.90 miles away
- 9241 General Worth Drive
Fort Worth, TX$567,000
1.68 miles away

5012 Bomford Drive
Fort Worth, TX
LIGHTBOX-IMAGES








































