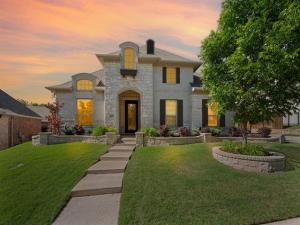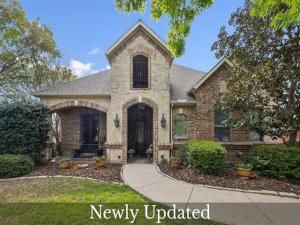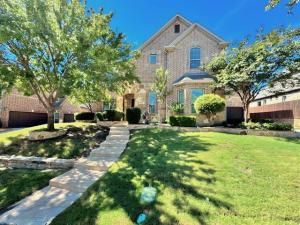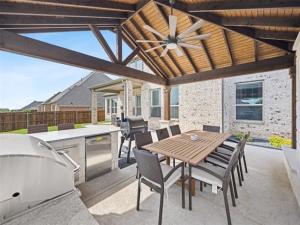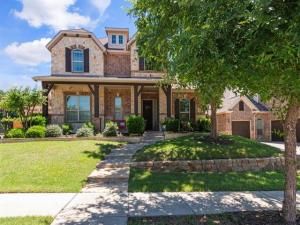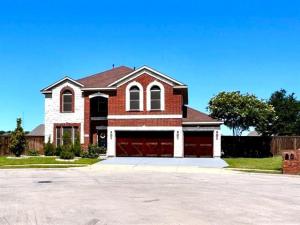Location
Welcome to this exceptional residence nestled in the prestigious Bluffs of Heritage, located within the highly acclaimed Keller ISD. The soaring ceilings, elegant arched openings, rich hardwood floors, and dazzling crystal chandeliers set the tone for luxury living. The thoughtfully laid-out floor plan features four spacious bedrooms on the main level, three offering private en suite baths. The primary suite is a true retreat with a spa-inspired bath, including a frameless walk-in shower with dual sprayers, double vanities, a large walk-in closet, and an additional linen closet. The $150,000 kitchen remodel highlights include quartz countertops, a KitchenAid 6-burner gas cooktop, commercial-grade vent hood, double ovens, warming drawer, microwave drawer, built-in ice machine, mixer lift stand, and pull-out spice drawers. Upstairs, enjoy a spacious game room, media room, and a full wet bar with refrigerator—perfect for entertaining. Step outside to a cozy outdoor living area featuring an extended covered patio, gas log fireplace, and built-in stainless steel grill—ideal for year-round gatherings. Enjoy the neighborhood’s resort-style amenities including a clubhouse, pool, splash pool, tennis courts, fitness center, parks, greenbelt, and jogging paths. Conveniently located near DFW Airport with easy access to both Dallas and Fort Worth, as well as premier shopping and dining. This home offers luxury, location, and lifestyle—don’t miss your chance to make it yours!
Property Details
Price:
$939,000
MLS #:
20925913
Status:
Active Under Contract
Beds:
4
Baths:
4.1
Address:
5024 Bateman Road
Type:
Single Family
Subtype:
Single Family Residence
Subdivision:
Heritage Add
City:
Fort Worth
Listed Date:
May 9, 2025
State:
TX
Finished Sq Ft:
4,013
ZIP:
76244
Lot Size:
13,068 sqft / 0.30 acres (approx)
Year Built:
2016
Schools
School District:
Keller ISD
Elementary School:
Freedom
Middle School:
Hillwood
High School:
Central
Interior
Bathrooms Full
4
Bathrooms Half
1
Cooling
Ceiling Fan(s), Central Air, Electric, Multi Units, Zoned
Fireplace Features
Family Room, Gas, Gas Logs, Gas Starter, Glass Doors, Living Room, Outside, Raised Hearth, Stone
Fireplaces Total
2
Flooring
Carpet, Ceramic Tile, Hardwood, Wood
Heating
Central, Fireplace(s), Natural Gas, Zoned
Interior Features
Built-in Features, Cable T V Available, Chandelier, Decorative Lighting, Double Vanity, Eat-in Kitchen, Granite Counters, High Speed Internet Available, Kitchen Island, Natural Woodwork, Open Floorplan, Pantry, Vaulted Ceiling(s), Walk- In Closet(s), Wet Bar
Number Of Living Areas
3
Exterior
Community Features
Club House, Community Pool, Curbs, Fitness Center, Greenbelt, Jogging Path/ Bike Path, Park, Playground, Pool, Sidewalks, Tennis Court(s)
Construction Materials
Brick, Rock/ Stone
Exterior Features
Attached Grill, Covered Patio/ Porch, Gas Grill, Rain Gutters, Lighting, Outdoor Grill, Outdoor Kitchen, Outdoor Living Center
Fencing
Back Yard, Gate, Wood, Wrought Iron
Garage Length
20
Garage Spaces
3
Garage Width
20
Lot Size Area
0.3000
Financial

See this Listing
Aaron a full-service broker serving the Northern DFW Metroplex. Aaron has two decades of experience in the real estate industry working with buyers, sellers and renters.
More About AaronMortgage Calculator
Similar Listings Nearby
- 1724 Joyner Lane
Keller, TX$1,099,900
1.48 miles away
- 9829 Broiles Lane
Fort Worth, TX$879,000
0.34 miles away
- 4924 Broiles Court
Fort Worth, TX$849,900
0.57 miles away
- 4921 Bob Wills Drive
Fort Worth, TX$825,000
0.22 miles away
- 9724 Croswell Street
Fort Worth, TX$809,900
0.24 miles away
- 9832 Broiles Lane
Fort Worth, TX$775,000
0.35 miles away
- 910 Forest Park Court
Keller, TX$775,000
1.58 miles away
- 5401 Loftsmoor Court
Fort Worth, TX$709,000
0.77 miles away

5024 Bateman Road
Fort Worth, TX
LIGHTBOX-IMAGES




