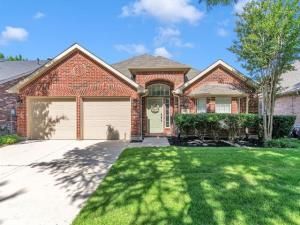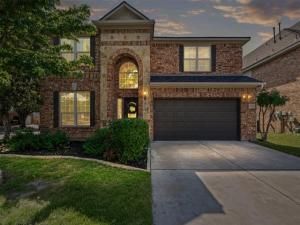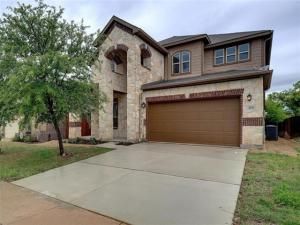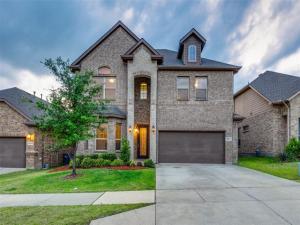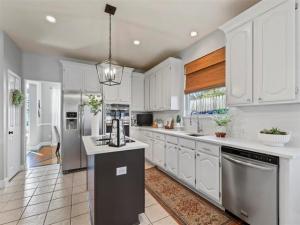Location
This beautifully maintained 4-bedroom, 2-bathroom SINGLE LEVEL residence offers the perfect blend of comfort, style, and convenience in the acclaimed Heritage Addition. The thoughtfully landscaped exterior with irrigation and fresh sod sets the tone for the quality you’ll find throughout this open layout home with NO CARPET, making maintenance a breeze while creating a clean, modern aesthetic. The spacious design offers the formal dining and sitting areas that could serve as home office or play room space. The gourmet kitchen is perfect for both everyday living and entertaining, featuring stainless steel appliances, stunning granite countertops, updated backsplash, convenient breakfast area, walk-in pantry for ample storage, and a central island for meal prep and casual dining. The inviting family room centers around a cozy gas fireplace and showcases soaring tall ceilings with large windows that flood the room with natural light. Retreat to the luxurious primary suite offering tall ceilings, dual vanity sinks, relaxing garden tub, separate shower, and generous walk-in closet for all your storage needs. The open back patio provides endless possibilities for outdoor entertaining, gardening, or simply enjoying the peaceful setting. Enjoy top level neighborhood amenities in the well-established Heritage community with access to highly-rated Keller ISD schools and just minutes from Alliance Town Center for convenient shopping, dining, and entertainment options. This move-in ready home combines modern updates with timeless appeal, offering everything you need for comfortable North Fort Worth living.
Property Details
Price:
$400,000
MLS #:
20967498
Status:
Active
Beds:
4
Baths:
2
Address:
9117 Farmer Drive
Type:
Single Family
Subtype:
Single Family Residence
Subdivision:
Heritage Add
City:
Fort Worth
Listed Date:
Jun 13, 2025
State:
TX
Finished Sq Ft:
2,125
ZIP:
76244
Lot Size:
5,488 sqft / 0.13 acres (approx)
Year Built:
2001
Schools
School District:
Keller ISD
Elementary School:
Perot
Middle School:
Timberview
High School:
Timber Creek
Interior
Bathrooms Full
2
Cooling
Ceiling Fan(s), Central Air, Electric
Fireplace Features
Gas, Living Room
Fireplaces Total
1
Flooring
Ceramic Tile, Laminate
Heating
Central, Natural Gas
Interior Features
Cable T V Available, Decorative Lighting, Eat-in Kitchen, Granite Counters, High Speed Internet Available, Kitchen Island, Open Floorplan, Pantry, Walk- In Closet(s)
Number Of Living Areas
2
Exterior
Construction Materials
Brick, Wood
Exterior Features
Covered Patio/ Porch, Rain Gutters
Fencing
Wood
Garage Spaces
2
Lot Size Area
0.1260
Financial

See this Listing
Aaron a full-service broker serving the Northern DFW Metroplex. Aaron has two decades of experience in the real estate industry working with buyers, sellers and renters.
More About AaronMortgage Calculator
Similar Listings Nearby
- 10301 Stoneside Trail
Fort Worth, TX$520,000
1.24 miles away
- 5129 Vieques Lane
Fort Worth, TX$520,000
1.98 miles away
- 9641 Calaveras Road
Fort Worth, TX$520,000
1.43 miles away
- 4872 Van Zandt Drive
Fort Worth, TX$520,000
1.08 miles away
- 8041 Rushmore Road
Fort Worth, TX$515,000
1.94 miles away
- 8721 Maple Ridge Road
Fort Worth, TX$509,000
1.93 miles away
- 10017 Tule Lake Road
Fort Worth, TX$500,000
1.62 miles away
- 8408 Island Court
Fort Worth, TX$499,900
1.42 miles away
- 3713 Lankford Trail
Fort Worth, TX$499,000
0.69 miles away
- 4809 Island Circle
Fort Worth, TX$495,000
1.55 miles away

9117 Farmer Drive
Fort Worth, TX
LIGHTBOX-IMAGES




