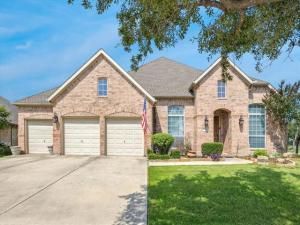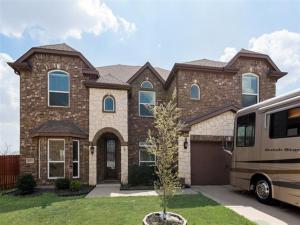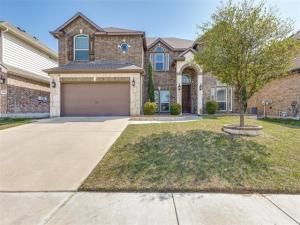Location
Location, Luxury, and Lifestyle! This beautifully updated home offers updates galore and a layout designed for both everyday living and exceptional entertaining. From the moment you step inside, you’ll be greeted by rich wood flooring and an open-concept floor plan that flows seamlessly into a spacious great room and a completely remodeled kitchen. Featuring stunning granite countertops, updated stainless steel appliances, modern fixtures, and custom cabinetry—this kitchen is the heart of the home. The primary bathroom is a true retreat, boasting a luxurious spa-like shower with a rain showerhead and wall-mounted body sprayers—features typically reserved for high-end spas. Generously sized bedrooms are thoughtfully placed away from the main living areas for added privacy and comfort. Upstairs, discover a spacious flex room with a full bathroom, closet, and a built-in Murphy bed—perfect for a guest suite, game room, study, or man cave. Additional highlights include a 3-car garage with epoxy floors, custom cabinetry, and two 600-lb overhead storage racks. The attic is floored with plywood, offering even more storage options. Step outside to a covered back patio and an entertainer’s dream backyard—ideal for relaxing evenings or summer get-togethers. The curb appeal is just as impressive, with beautifully manicured landscaping and a welcoming exterior that makes a lasting first impression. And did we mention the location? Situated directly across from the neighborhood’s private waterpark, enjoy access to two water slides, a lagoon-style pool, lap pool, shallow beach-entry pool, splash zones, and climbing features—fun for all ages! Conveniently located near Walmart, the new H-E-B, Sam’s Club, Costco, Target, and a wide variety of restaurants and shopping. This is more than a home—it’s a lifestyle. Don’t miss your chance to see this one in person—it’s truly a must-see!
Property Details
Price:
$579,900
MLS #:
20970772
Status:
Active
Beds:
4
Baths:
3.1
Address:
9545 Courtright Drive
Type:
Single Family
Subtype:
Single Family Residence
Subdivision:
Heritage Add
City:
Fort Worth
Listed Date:
Jun 17, 2025
State:
TX
Finished Sq Ft:
3,197
ZIP:
76244
Lot Size:
13,503 sqft / 0.31 acres (approx)
Year Built:
2006
Schools
School District:
Keller ISD
Elementary School:
Perot
Middle School:
Timberview
High School:
Timber Creek
Interior
Bathrooms Full
3
Bathrooms Half
1
Cooling
Central Air, Electric
Fireplace Features
Decorative
Fireplaces Total
1
Flooring
Carpet, Ceramic Tile, Wood
Heating
Central, Natural Gas
Interior Features
Cable T V Available, Decorative Lighting, High Speed Internet Available, Vaulted Ceiling(s)
Number Of Living Areas
3
Exterior
Community Features
Club House, Community Pool, Playground, Tennis Court(s)
Exterior Features
Covered Patio/ Porch, Rain Gutters
Fencing
Wood
Garage Spaces
3
Lot Size Area
0.3100
Financial

See this Listing
Aaron a full-service broker serving the Northern DFW Metroplex. Aaron has two decades of experience in the real estate industry working with buyers, sellers and renters.
More About AaronMortgage Calculator
Similar Listings Nearby
- 1652 Scarlet Crown Drive
Fort Worth, TX$669,000
1.85 miles away
- 9720 Birdville Way
Fort Worth, TX$634,900
1.14 miles away
- 10305 Stoneside Trail
Fort Worth, TX$633,300
0.96 miles away
- 4844 Exposition Way
Fort Worth, TX$625,000
1.34 miles away
- 4953 Van Zandt Drive
Fort Worth, TX$600,000
1.47 miles away
- 9836 Yellow Cup Drive
Fort Worth, TX$597,500
1.93 miles away
- 3516 Horace Avenue
Fort Worth, TX$595,000
0.18 miles away
- 4844 Meadow Falls Drive
Fort Worth, TX$595,000
1.76 miles away
- 10228 Crawford Farms Drive
Fort Worth, TX$589,900
0.79 miles away

9545 Courtright Drive
Fort Worth, TX
LIGHTBOX-IMAGES












