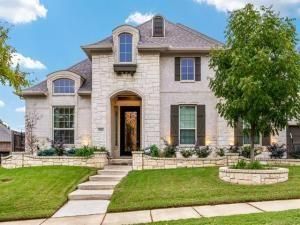- MLS® #: 20773615
- 5024 Bateman Road
- Fort Worth TX 76244
- $950,000
- 4 Bed | 4.1 Bath | 4,013 SqFt
- 0.3 Acres
- MLS® #: 20731910
- 9725 Croswell Street
- Fort Worth TX 76244
- $899,000
- 3 Bed | 2.1 Bath | 3,219 SqFt
- 0.26 Acres
- MLS® #: 20770616
- 9621 Bowman Drive
- Fort Worth TX 76244
- $835,000
- 5 Bed | 5.1 Bath | 4,341 SqFt
- 0.23 Acres
- MLS® #: 20765650
- 9144 Hawley Drive
- Fort Worth TX 76244
- $574,900
- 4 Bed | 3.1 Bath | 3,308 SqFt
- 0.13 Acres
- MLS® #: 20732084
- 3828 Gladney Lane
- Fort Worth TX 76244
- $565,000
- 5 Bed | 3.1 Bath | 3,220 SqFt
- 0.17 Acres
- MLS® #: 20785690
- 3604 Horace Avenue
- Fort Worth TX 76244
- $559,000
- 4 Bed | 3.1 Bath | 3,652 SqFt
- 0.22 Acres
- MLS® #: 20801507
- 9549 Bewley Court
- Fort Worth TX 76244
- $545,000
- 4 Bed | 3 Bath | 2,922 SqFt
- 0.14 Acres
- MLS® #: 20807934
- 9552 Bewley Court
- Fort Worth TX 76244
- $539,000
- 3 Bed | 2 Bath | 2,454 SqFt
- 0.14 Acres
- MLS® #: 20700158
- 4405 Thorp Lane
- Fort Worth TX 76244
- $529,500
- 4 Bed | 3.1 Bath | 2,988 SqFt
- 0.14 Acres
- MLS® #: 20788088
- 9637 Lacey Lane
- Fort Worth TX 76244
- $495,000
- 4 Bed | 2.1 Bath | 2,889 SqFt
- 0.2 Acres
- MLS® #: 20685778
- 4824 Friedman Lane
- Fort Worth TX 76244
- $484,900
- 5 Bed | 4 Bath | 3,334 SqFt
- 0.15 Acres
- MLS® #: 20745462
- 4916 Van Zandt Drive
- Fort Worth TX 76244
- $469,900
- 4 Bed | 2.1 Bath | 3,208 SqFt
- 0.14 Acres
- MLS® #: 20768793
- 9412 Granger Lane
- Fort Worth TX 76244
- $449,900
- 3 Bed | 2.1 Bath | 2,764 SqFt
- 0.18 Acres
- MLS® #: 20728321
- 9808 Sinclair Street
- Fort Worth TX 76244
- $449,000
- 4 Bed | 2.1 Bath | 2,756 SqFt
- 0.16 Acres
- MLS® #: 20678988
- 5004 Cassidy Lane
- Fort Worth TX 76244
- $429,000
- 4 Bed | 2.1 Bath | 2,349 SqFt
- 0.12 Acres
- MLS® #: 20760000
- 5021 Harney Drive
- Fort Worth TX 76244
- $410,000
- 4 Bed | 2 Bath | 2,027 SqFt
- 0.13 Acres
The data relating to real estate for sale on this site comes from the Broker Reciprocity (BR) of the Dallas / Fort Worth. All properties are subject to prior sale, changes, or withdrawal.
This site was last updated Jan 14 2025 11:12:03 pm.
LIGHTBOX-IMAGES




































































































































































