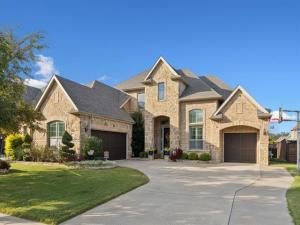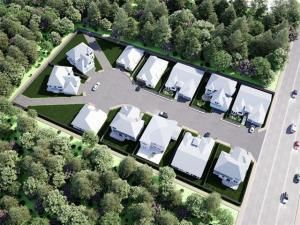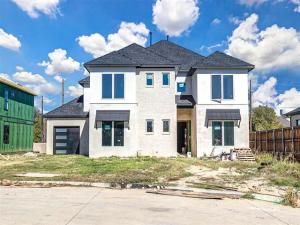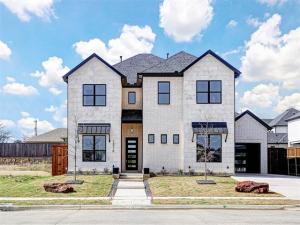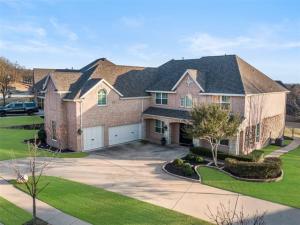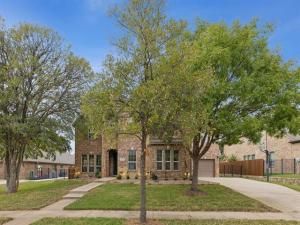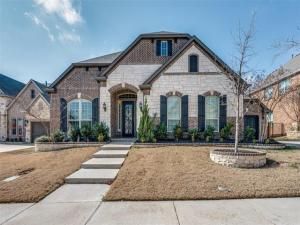Location
Welcome to this stunning 4 bed, 4 bath home is a true masterpiece, complete with a 3-car garage &' stylish finishes throughout.
The main level offers an inviting floor plan with the master suite, a second bedroom with an ensuite, and a dedicated office. The master suite is a serene retreat, offering a spa-like double head shower, a double vanity, and custom built-ins for a perfect blend of comfort and luxury. Rich hand-scraped hardwood floors and plantation shutters adorn the space, while soaring 10-11 foot ceilings, 8-foot doors, and elegant crown molding add sophistication. The chef''s kitchen is a dream, featuring granite countertops, double ovens, and a generous walk-in pantry.
Upstairs, you''ll find two additional bedrooms, each with its own full bath and walk-in closet, plus a game room and a fully equipped media room—perfect for movie nights or entertaining guests.
Step outside to a meticulously landscaped exterior with a striking brick and stone facade. The covered patio, complete with an outdoor kitchen and built-in grill, is ideal for entertaining. The expansive saltwater pool, with beach entry, in-pool table and volleyball net, offers the perfect retreat for relaxation and fun. Additional outdoor features include an audio system, extensive overhead garage storage, the highlights of decorative uplighting and a swing driveway complete with a basketball hoop.
Recent updates have only enhanced the home''s appeal, with a new pool pump (2022), refinished garage doors and privacy fence (2024), and a brand-new front door (2022). The kitchen faucet and water heater igniter were also replaced in 2024.
Additionally, the home is equipped with cutting-edge security features, including five cameras, digital entry controls, and motion detection lighting, plus you will enjoy various community amenities, and close proximity to local dining &' shopping options.
The main level offers an inviting floor plan with the master suite, a second bedroom with an ensuite, and a dedicated office. The master suite is a serene retreat, offering a spa-like double head shower, a double vanity, and custom built-ins for a perfect blend of comfort and luxury. Rich hand-scraped hardwood floors and plantation shutters adorn the space, while soaring 10-11 foot ceilings, 8-foot doors, and elegant crown molding add sophistication. The chef''s kitchen is a dream, featuring granite countertops, double ovens, and a generous walk-in pantry.
Upstairs, you''ll find two additional bedrooms, each with its own full bath and walk-in closet, plus a game room and a fully equipped media room—perfect for movie nights or entertaining guests.
Step outside to a meticulously landscaped exterior with a striking brick and stone facade. The covered patio, complete with an outdoor kitchen and built-in grill, is ideal for entertaining. The expansive saltwater pool, with beach entry, in-pool table and volleyball net, offers the perfect retreat for relaxation and fun. Additional outdoor features include an audio system, extensive overhead garage storage, the highlights of decorative uplighting and a swing driveway complete with a basketball hoop.
Recent updates have only enhanced the home''s appeal, with a new pool pump (2022), refinished garage doors and privacy fence (2024), and a brand-new front door (2022). The kitchen faucet and water heater igniter were also replaced in 2024.
Additionally, the home is equipped with cutting-edge security features, including five cameras, digital entry controls, and motion detection lighting, plus you will enjoy various community amenities, and close proximity to local dining &' shopping options.
Property Details
Price:
$878,000
MLS #:
20827541
Status:
Active
Beds:
4
Baths:
4
Address:
4921 Broiles Court
Type:
Single Family
Subtype:
Single Family Residence
Subdivision:
Heritage North Add
City:
Fort Worth
Listed Date:
Jan 31, 2025
State:
TX
Finished Sq Ft:
4,400
ZIP:
76244
Lot Size:
9,757 sqft / 0.22 acres (approx)
Year Built:
2013
Schools
School District:
Keller ISD
Elementary School:
Freedom
Middle School:
Hillwood
High School:
Central
Interior
Bathrooms Full
4
Cooling
Ceiling Fan(s), Central Air, Electric
Fireplace Features
Gas, Living Room, Stone
Fireplaces Total
1
Flooring
Carpet, Tile
Heating
Central, Fireplace(s), Natural Gas
Interior Features
Cable T V Available, Decorative Lighting, Double Vanity, Granite Counters, High Speed Internet Available, Kitchen Island, Open Floorplan, Pantry, Walk- In Closet(s)
Number Of Living Areas
3
Exterior
Construction Materials
Brick, Rock/ Stone
Exterior Features
Awning(s), Built-in Barbecue, Covered Patio/ Porch, Rain Gutters, Outdoor Grill, Outdoor Kitchen, Outdoor Living Center, Private Yard
Fencing
Back Yard, Fenced, Privacy, Wood
Garage Length
21
Garage Spaces
3
Garage Width
21
Lot Size Area
0.2240
Pool Features
In Ground, Pool/ Spa Combo, Salt Water, Water Feature, Waterfall, Other
Financial

See this Listing
Aaron a full-service broker serving the Northern DFW Metroplex. Aaron has two decades of experience in the real estate industry working with buyers, sellers and renters.
More About AaronMortgage Calculator
Similar Listings Nearby
- 10001 N Beach Street
Fort Worth, TX$999,999
0.67 miles away
- 208 Utopia Court
Keller, TX$985,000
1.69 miles away
- 1316 Pine Valley Road
Keller, TX$950,000
1.73 miles away
- 4808 Exposition Way
Fort Worth, TX$899,000
0.29 miles away
- 9621 Bowman Drive
Fort Worth, TX$835,000
0.55 miles away
- 9725 Croswell Street
Fort Worth, TX$799,000
0.38 miles away
- 201 Park North Lane
Keller, TX$775,000
1.92 miles away
- 5048 Exposition Way
Fort Worth, TX$765,000
0.63 miles away
- 3920 Kimbell Drive
Fort Worth, TX$719,900
1.39 miles away

4921 Broiles Court
Fort Worth, TX
LIGHTBOX-IMAGES




