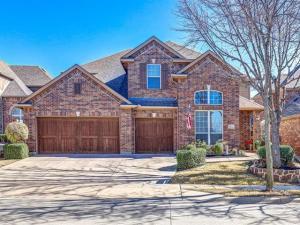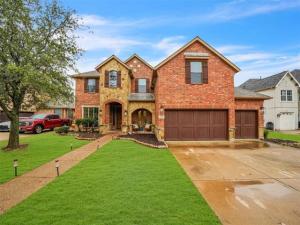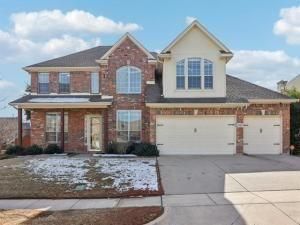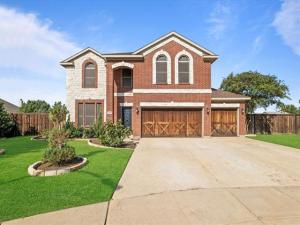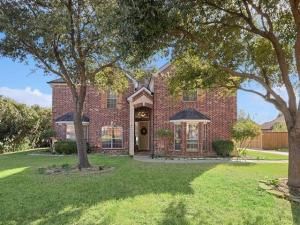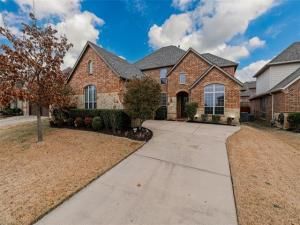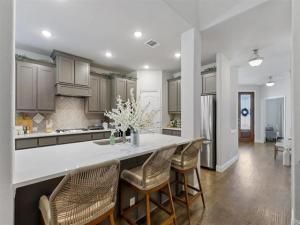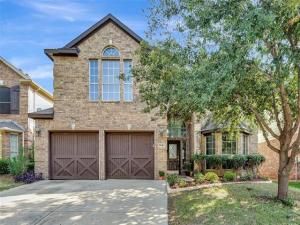Location
Absolutely stunning and impeccable, this executive home has it all. Located on a cul-de-sac in the sought-after Bluffs at Heritage, Keller ISD, the sprawling property boasts a grand entry foyer open to the second floor, gleaming wood floors, and stately archways repeated throughout the architecture, including the private study and oversized formal dining room. The centerpiece of the home is the huge family room with 20′ ceilings, brick fireplace, and a soaring wall of windows with Plantation Shutters. The open and bright floor plan offers a large kitchen that opens to the casual dining space and family room and features granite counters, ample custom-stained solid wood cabinets, and an eating-serving bar with room for 5. The owner’s suite on the first floor is private and spa-like, with tons of space in the bedroom, bath, and closet, including a large walk-in shower with multiple sprays, a garden tub, and split vanities.
The first floor is completed by a lovely second bedroom and full bath, a mud room with seating and storage space for 4, and a spacious utility room with lots of storage and folding space. Upstairs has plenty of room for entertaining and play, boasting a giant game room, a separate theater room, two more spacious bedrooms, and a third full bath. Recent updates include: roof 2002, both AC units 2002 and interior paint throughout.
The massive backyard has an extended patio lined with professionally landscaped flower beds, crepe myrtle trees, and plenty of room for a pool. Included in HOA, the neighborhood amenities include a 10-acre water park designed for all ages, featuring a Junior Olympic Lap pool, multiple spray parks, a clubhouse with fitness center, two tennis courts, one basketball court, a sand volleyball court, six city parks, five shaded playgrounds, greenbelts, walking trails, and three elementary schools.
The first floor is completed by a lovely second bedroom and full bath, a mud room with seating and storage space for 4, and a spacious utility room with lots of storage and folding space. Upstairs has plenty of room for entertaining and play, boasting a giant game room, a separate theater room, two more spacious bedrooms, and a third full bath. Recent updates include: roof 2002, both AC units 2002 and interior paint throughout.
The massive backyard has an extended patio lined with professionally landscaped flower beds, crepe myrtle trees, and plenty of room for a pool. Included in HOA, the neighborhood amenities include a 10-acre water park designed for all ages, featuring a Junior Olympic Lap pool, multiple spray parks, a clubhouse with fitness center, two tennis courts, one basketball court, a sand volleyball court, six city parks, five shaded playgrounds, greenbelts, walking trails, and three elementary schools.
Property Details
Price:
$635,000
MLS #:
20835889
Status:
Active
Beds:
4
Baths:
3
Address:
9912 Eddleman Court
Type:
Single Family
Subtype:
Single Family Residence
Subdivision:
Heritage North Add
City:
Fort Worth
Listed Date:
Feb 5, 2025
State:
TX
Finished Sq Ft:
3,561
ZIP:
76244
Lot Size:
8,712 sqft / 0.20 acres (approx)
Year Built:
2008
Schools
School District:
Keller ISD
Elementary School:
Eagle Ridge
Middle School:
Timberview
High School:
Timber Creek
Interior
Bathrooms Full
3
Cooling
Ceiling Fan(s), Central Air, Zoned
Fireplace Features
Gas, Gas Logs, Gas Starter, Living Room
Fireplaces Total
1
Flooring
Carpet, Ceramic Tile, Engineered Wood
Heating
Central, Fireplace(s), Zoned
Interior Features
Built-in Features, Cable T V Available, Cathedral Ceiling(s), Chandelier, Decorative Lighting, Double Vanity, Flat Screen Wiring, Granite Counters, High Speed Internet Available, In- Law Suite Floorplan, Natural Woodwork, Pantry, Sound System Wiring, Vaulted Ceiling(s), Walk- In Closet(s)
Number Of Living Areas
3
Exterior
Construction Materials
Brick
Exterior Features
Covered Patio/ Porch, Rain Gutters, Lighting
Fencing
Back Yard, Wood
Garage Length
20
Garage Spaces
3
Garage Width
30
Lot Size Area
0.2000
Financial
Green Landscaping
Native Landscape

See this Listing
Aaron a full-service broker serving the Northern DFW Metroplex. Aaron has two decades of experience in the real estate industry working with buyers, sellers and renters.
More About AaronMortgage Calculator
Similar Listings Nearby
- 5048 Exposition Way
Fort Worth, TX$775,000
0.62 miles away
- 3920 Kimbell Drive
Fort Worth, TX$719,900
1.06 miles away
- 5401 Loftsmoor Court
Fort Worth, TX$718,000
0.86 miles away
- 4844 Exposition Way
Fort Worth, TX$679,000
0.27 miles away
- 9748 Rancho Drive
Fort Worth, TX$659,900
1.30 miles away
- 9720 Birdville Way
Fort Worth, TX$650,000
0.13 miles away
- 11625 Falcon Trace Drive
Fort Worth, TX$599,500
1.67 miles away
- 9164 Hawley Drive
Fort Worth, TX$589,900
0.84 miles away
- 9144 Hawley Drive
Fort Worth, TX$574,900
0.89 miles away

9912 Eddleman Court
Fort Worth, TX
LIGHTBOX-IMAGES




