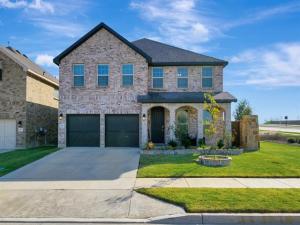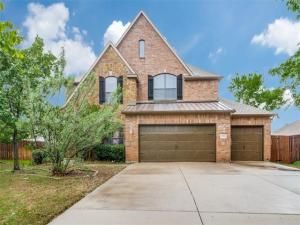Location
SHOWS BETTER THAN A MODEL! Step into style and comfort with this beautifully upgraded home that effortlessly blends modern elegance with everyday functionality. From the moment you walk in, you''ll notice the striking wood-look tile flooring that flows throughout, setting the tone for a home that’s both stylish and durable. Entertain in the formal dining room or take the party outside to the covered patio—perfect for gatherings year-round. The heart of the home is the stunning kitchen, featuring an island centerpiece, Whirlpool stainless steel appliances, a walk-in pantry, sleek gray cabinets, granite countertops, upgraded door hardware, and a modern-chic flair thanks to updated lighting and finishes. Tucked away for privacy, the spacious master suite offers a peaceful retreat with a large window, cozy bench seat overlooking the backyard, and direct access to the utility room for added convenience. The secondary bedrooms are thoughtfully grouped in their own private wing, complete with built-in closets and a nearby second full bathroom, ideal for kids or guests. With an attached two-car garage and well-designed layout, this home is as practical as it is beautiful. Whether you''re hosting a dinner party or enjoying a quiet night in, you’ll love making memories in this warm, inviting space.
Property Details
Price:
$415,000
MLS #:
20893677
Status:
Active
Beds:
4
Baths:
2
Address:
4920 Sassafras Drive
Type:
Single Family
Subtype:
Single Family Residence
Subdivision:
Hulen Tr Ph 1b
City:
Fort Worth
Listed Date:
Apr 5, 2025
State:
TX
Finished Sq Ft:
2,208
ZIP:
76036
Lot Size:
6,229 sqft / 0.14 acres (approx)
Year Built:
2022
Schools
School District:
Crowley ISD
Elementary School:
June W Davis
Middle School:
Summer Creek
High School:
North Crowley
Interior
Bathrooms Full
2
Cooling
Ceiling Fan(s), Central Air, Electric
Flooring
Carpet, Tile
Heating
Central, Electric
Interior Features
Cable T V Available, Decorative Lighting, Eat-in Kitchen, Granite Counters, High Speed Internet Available, Kitchen Island, Open Floorplan, Pantry, Walk- In Closet(s)
Number Of Living Areas
1
Exterior
Construction Materials
Brick, Rock/ Stone
Exterior Features
Covered Patio/ Porch
Fencing
Wood
Garage Length
20
Garage Spaces
2
Garage Width
20
Lot Size Area
0.1430
Financial
Green Energy Efficient
Appliances, Doors, Thermostat, Waterheater, Windows

See this Listing
Aaron a full-service broker serving the Northern DFW Metroplex. Aaron has two decades of experience in the real estate industry working with buyers, sellers and renters.
More About AaronMortgage Calculator
Similar Listings Nearby
- 4420 Copper Point Drive
Fort Worth, TX$534,140
1.22 miles away
- 6113 Trail Post Court
Fort Worth, TX$525,000
1.30 miles away
- 9021 Horse Herd Drive
Fort Worth, TX$515,000
1.71 miles away
- 6417 Belhaven Drive
Fort Worth, TX$515,000
1.69 miles away
- 9800 Trail Map Drive
Fort Worth, TX$495,000
0.31 miles away
- 5920 Pansy Road
Fort Worth, TX$495,000
1.67 miles away
- 4528 Copper Point Drive
Fort Worth, TX$491,553
1.16 miles away
- 4509 Blue Mist Drive
Fort Worth, TX$484,990
1.16 miles away
- 4544 Copper Point
Fort Worth, TX$483,897
0.95 miles away
- 4400 Copper Point Drive
Fort Worth, TX$478,990
1.25 miles away

4920 Sassafras Drive
Fort Worth, TX
LIGHTBOX-IMAGES
























































































































































































