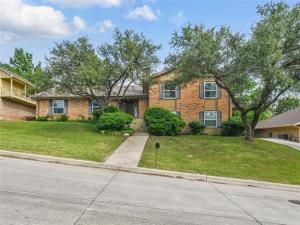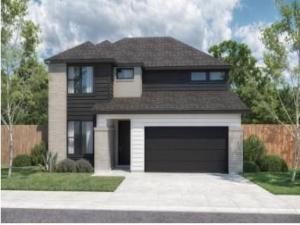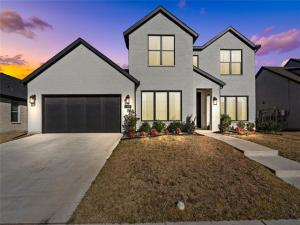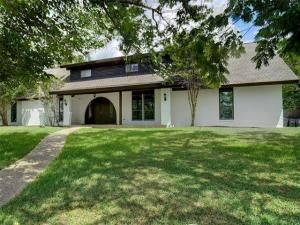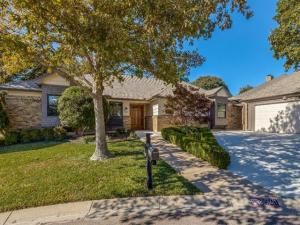Location
Stunning Tri-Level Home with Open Floor Plan and Breathtaking Views – Perfect for Entertaining!
Enjoy panoramic views and watch holiday fireworks from the comfort of your own home. The expansive main living area features floor-to-ceiling glass windows and doors, a cozy wood-burning fireplace, and access to a wraparound balcony that seamlessly blends indoor and outdoor living. The kitchen boasts granite countertops, stainless steel appliances, and opens onto a spacious balcony deck with stairs leading to the pool—ideal for gatherings. A convenient half bath and a secondary staircase connect to the versatile lower-level living area. The primary suite offers direct access to a private back patio through double doors, and includes a luxurious en-suite bath with barn doors, dual vanities, generous closet space, and a large walk-in shower. The second living area—complete with a laundry closet, half bath, and private entry from the driveway, has excellent flexibility for use. Step outside to a beautifully landscaped backyard featuring an in-ground pool with a waterfall, a large grassy play area, extra parking space, and a storage shed.
Enjoy panoramic views and watch holiday fireworks from the comfort of your own home. The expansive main living area features floor-to-ceiling glass windows and doors, a cozy wood-burning fireplace, and access to a wraparound balcony that seamlessly blends indoor and outdoor living. The kitchen boasts granite countertops, stainless steel appliances, and opens onto a spacious balcony deck with stairs leading to the pool—ideal for gatherings. A convenient half bath and a secondary staircase connect to the versatile lower-level living area. The primary suite offers direct access to a private back patio through double doors, and includes a luxurious en-suite bath with barn doors, dual vanities, generous closet space, and a large walk-in shower. The second living area—complete with a laundry closet, half bath, and private entry from the driveway, has excellent flexibility for use. Step outside to a beautifully landscaped backyard featuring an in-ground pool with a waterfall, a large grassy play area, extra parking space, and a storage shed.
Property Details
Price:
$479,000
MLS #:
20925390
Status:
Active
Beds:
4
Baths:
2.2
Address:
7701 Westwind Drive
Type:
Single Family
Subtype:
Single Family Residence
Subdivision:
Lake Country Estates
City:
Fort Worth
Listed Date:
May 5, 2025
State:
TX
Finished Sq Ft:
2,797
ZIP:
76179
Lot Size:
11,410 sqft / 0.26 acres (approx)
Year Built:
1978
Schools
School District:
Eagle MT-Saginaw ISD
Elementary School:
Lake Country
Middle School:
Wayside
High School:
Boswell
Interior
Bathrooms Full
2
Bathrooms Half
2
Cooling
Ceiling Fan(s), Central Air, Electric
Fireplace Features
Wood Burning
Fireplaces Total
1
Flooring
Carpet, Laminate, Tile
Heating
Central, Electric
Interior Features
Granite Counters, Multiple Staircases
Number Of Living Areas
2
Exterior
Construction Materials
Brick
Exterior Features
Balcony
Fencing
Wood
Garage Spaces
2
Lot Size Area
11410.0000
Pool Features
In Ground
Financial

See this Listing
Aaron a full-service broker serving the Northern DFW Metroplex. Aaron has two decades of experience in the real estate industry working with buyers, sellers and renters.
More About AaronMortgage Calculator
Similar Listings Nearby
- 7328 Wayward Wind Drive
Fort Worth, TX$619,900
1.04 miles away
- 7641 Eagle Ridge Circle
Fort Worth, TX$610,000
0.72 miles away
- 3300 S Bay Breeze Lane
Fort Worth, TX$609,900
1.45 miles away
- 7436 Haggard Street
Fort Worth, TX$600,000
0.87 miles away
- 8900 Random Road
Fort Worth, TX$599,900
0.35 miles away
- 7505 Gleneagles Way
Fort Worth, TX$599,000
0.63 miles away
- 7428 Soaring Eagle Drive
Fort Worth, TX$599,000
0.86 miles away
- 9857 La Frontera Drive
Fort Worth, TX$595,000
1.25 miles away
- 4024 Las Colina Drive
Fort Worth, TX$595,000
1.06 miles away
- 8541 Woodlake Circle
Fort Worth, TX$582,900
0.45 miles away

7701 Westwind Drive
Fort Worth, TX
LIGHTBOX-IMAGES




