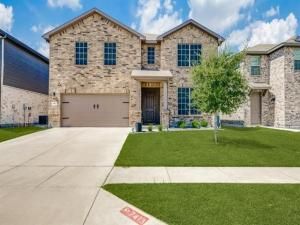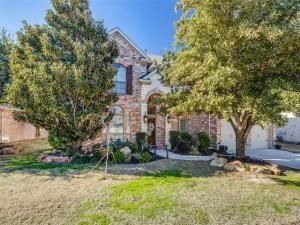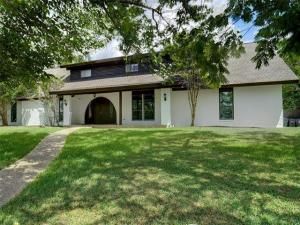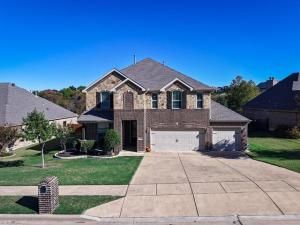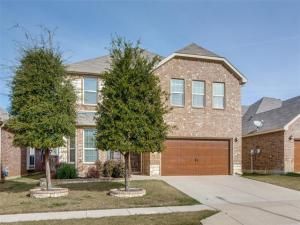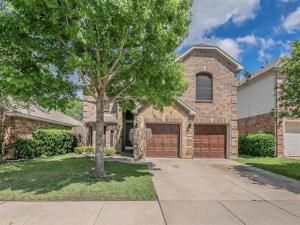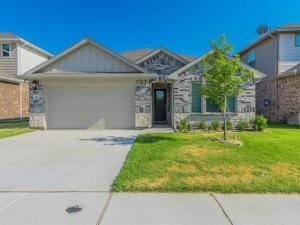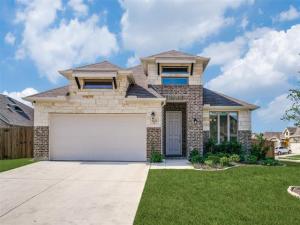There are multiple listings for this address:
Location
Start your 2025 new year off with the best place you could call HOME! MOVE-IN-READY! Looking for a spacious, beautifully designed retreat that’s packed with upgrades? This 4-bedroom, 3-bath gem with a dedicated office and expansive upstairs game room has it all. Whether you''re working from home, hosting friends, or just enjoying family time, the flexible layout has something for everyone. Think about it… don’t pay anything until next year! Close in November and make your first payment in January (per Lender specifics). Outside, dive into relaxation with an impressive 18,000-gallon pool, surrounded by an entertainment-ready backyard perfect for BBQs, outdoor fun, and serene evenings. With owned solar panels, you’ll enjoy electric bills under $200 per month, and energy-efficient features like plantation shutters and removable window screens keep your home comfortable year-round. Inside, the open-concept kitchen shines with granite countertops and an inviting island, perfect for meal prep or gathering with loved ones. An added bonus? A full-house water softener system ensures every shower and load of laundry feels just a little more luxurious. This home has been lovingly maintained and is move-in ready, so you can start enjoying the lifestyle you’ve been dreaming of right away. Located in a prime spot close to shopping, top-rated schools, and entertainment options, this home truly checks all the boxes. For growing families, avid entertainers, or anyone wanting everything within reach, this is a dream come true. Don''t miss out—your perfect home awaits!
Property Details
Price:
$497,500
MLS #:
20715726
Status:
Active
Beds:
4
Baths:
3.1
Address:
7413 Gangway Drive
Type:
Single Family
Subtype:
Single Family Residence
Subdivision:
Lake Vista Ranch
City:
Fort Worth
Listed Date:
Sep 6, 2024
State:
TX
Finished Sq Ft:
2,991
ZIP:
76179
Lot Size:
6,011 sqft / 0.14 acres (approx)
Year Built:
2020
Schools
School District:
Eagle MT-Saginaw ISD
Elementary School:
Elkins
Middle School:
Creekview
High School:
Boswell
Interior
Bathrooms Full
3
Bathrooms Half
1
Flooring
Carpet, Ceramic Tile, Luxury Vinyl Plank
Interior Features
Built-in Features, Eat-in Kitchen, High Speed Internet Available, Kitchen Island, Open Floorplan, Pantry, Walk- In Closet(s)
Number Of Living Areas
3
Exterior
Construction Materials
Brick, Siding
Fencing
Fenced, Wood
Garage Spaces
2
Lot Size Area
0.1380
Pool Features
Gunite, In Ground, Outdoor Pool, Pool Sweep, Water Feature
Financial

See this Listing
Aaron a full-service broker serving the Northern DFW Metroplex. Aaron has two decades of experience in the real estate industry working with buyers, sellers and renters.
More About AaronMortgage Calculator
Similar Listings Nearby
- 6165 Sunrise Lake Drive
Fort Worth, TX$625,000
1.98 miles away
- 8900 Random Road
Fort Worth, TX$619,900
1.92 miles away
- 8232 Western Lakes Drive
Fort Worth, TX$599,000
1.11 miles away
- 8541 Woodlake Circle
Fort Worth, TX$594,900
1.44 miles away
- 9008 Quarry Hill Court
Fort Worth, TX$579,900
1.52 miles away
- 7625 Quail Ridge Street
Fort Worth, TX$579,000
1.57 miles away
- 1720 Staree Lane
Fort Worth, TX$575,000
1.62 miles away
- 8264 Western Lakes Drive
Fort Worth, TX$574,900
1.18 miles away
- 7316 Bishop Court
Fort Worth, TX$539,000
0.92 miles away
- 5448 Tuxbury Pond Drive
Fort Worth, TX$539,000
1.89 miles away

7413 Gangway Drive
Fort Worth, TX
Location
Start your 2025 new year off with the best place you could call HOME! MOVE-IN-READY! Looking for a spacious, beautifully designed retreat that’s packed with upgrades? This 4-bedroom, 3-bath gem with a dedicated office and expansive upstairs game room has it all. Whether you''re working from home, hosting friends, or just enjoying family time, the flexible layout has something for everyone. Think about it… don’t pay anything until next year! Close in November and make your first payment in January (per Lender specifics). Outside, dive into relaxation with an impressive 18,000-gallon pool, surrounded by an entertainment-ready backyard perfect for BBQs, outdoor fun, and serene evenings. With owned solar panels, you’ll enjoy electric bills under $200 per month, and energy-efficient features like plantation shutters and removable window screens keep your home comfortable year-round. Inside, the open-concept kitchen shines with granite countertops and an inviting island, perfect for meal prep or gathering with loved ones. An added bonus? A full-house water softener system ensures every shower and load of laundry feels just a little more luxurious. This home has been lovingly maintained and is move-in ready, so you can start enjoying the lifestyle you’ve been dreaming of right away. Located in a prime spot close to shopping, top-rated schools, and entertainment options, this home truly checks all the boxes. For growing families, avid entertainers, or anyone wanting everything within reach, this is a dream come true. Don''t miss out—your perfect home awaits!
Property Details
Price:
$3,900
MLS #:
20819015
Status:
Active
Beds:
4
Baths:
3.1
Address:
7413 Gangway Drive
Type:
Rental
Subtype:
Single Family Residence
Subdivision:
Lake Vista Ranch
City:
Fort Worth
Listed Date:
Jan 17, 2025
State:
TX
Finished Sq Ft:
2,991
ZIP:
76179
Lot Size:
6,011 sqft / 0.14 acres (approx)
Year Built:
2020
Schools
School District:
Eagle MT-Saginaw ISD
Elementary School:
Elkins
Middle School:
Creekview
High School:
Boswell
Interior
Bathrooms Full
3
Bathrooms Half
1
Flooring
Carpet, Ceramic Tile, Luxury Vinyl Plank
Interior Features
Built-in Features, Eat-in Kitchen, High Speed Internet Available, Kitchen Island, Open Floorplan, Pantry, Walk- In Closet(s)
Number Of Living Areas
3
Exterior
Construction Materials
Brick, Siding
Fencing
Fenced, Wood
Garage Spaces
2
Lot Size Area
0.1380
Pool Features
Gunite, In Ground, Outdoor Pool, Pool Sweep, Water Feature
Financial

See this Listing
Aaron a full-service broker serving the Northern DFW Metroplex. Aaron has two decades of experience in the real estate industry working with buyers, sellers and renters.
More About AaronMortgage Calculator
Similar Listings Nearby
- 6612 Cascade Canyon Trail
Fort Worth, TX$4,800
1.27 miles away
- 6001 Anchors Landing Pass
Fort Worth, TX$3,400
1.07 miles away
- 7108 Talon Bluff Drive
Fort Worth, TX$3,300
1.04 miles away
- 7705 Skylake Drive
Fort Worth, TX$3,000
1.66 miles away
- 6021 Dunnlevy Drive
Fort Worth, TX$2,995
0.60 miles away
- 6061 Pathfinder Trail
Fort Worth, TX$2,990
1.38 miles away
- 5673 Salt Springs Drive
Fort Worth, TX$2,900
1.65 miles away
LIGHTBOX-IMAGES




