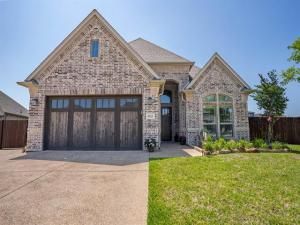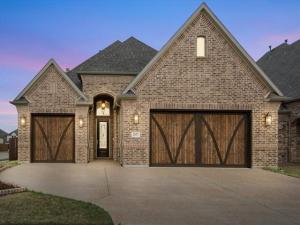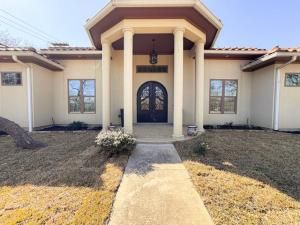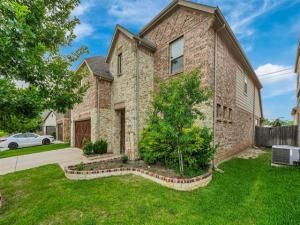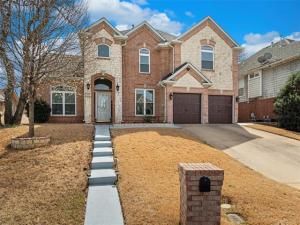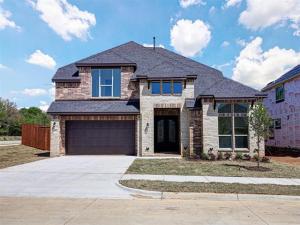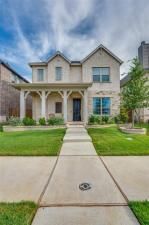Location
Step into this beautifully designed custom built, four bedroom, three bathroom home that seamlessly blends comfort, functionality, and modern style. Located in a quiet, sought-after neighborhood, this home offers an open-concept living area and kitchen, perfect for entertaining or spending quality time with family.
The chef’s kitchen features stainless steel appliances, a large island with seating, granite countertops, and ample cabinet space, all flowing effortlessly into the spacious living room. Enjoy formal dinners or host holidays in the elegant formal dining room, located just off the main foyer.
This thoughtfully designed layout includes two bedrooms upstairs, accompanied by a game room and a dedicated media room, ideal for movie nights, weekend fun or space for the kids to play.
Retreat to the private master suite downstairs, complete with a ensuite bath and walk-in closet that connects directly to the laundry room and mudroom. An additional bedroom and full bath on the main level make it ideal for guests or multigenerational living.
Step outside to a large backyard that offers more than enough room for a pool, a playset, or garden. As an added bonus, there is extra parking space for guests, a boat, or a trailer.
The chef’s kitchen features stainless steel appliances, a large island with seating, granite countertops, and ample cabinet space, all flowing effortlessly into the spacious living room. Enjoy formal dinners or host holidays in the elegant formal dining room, located just off the main foyer.
This thoughtfully designed layout includes two bedrooms upstairs, accompanied by a game room and a dedicated media room, ideal for movie nights, weekend fun or space for the kids to play.
Retreat to the private master suite downstairs, complete with a ensuite bath and walk-in closet that connects directly to the laundry room and mudroom. An additional bedroom and full bath on the main level make it ideal for guests or multigenerational living.
Step outside to a large backyard that offers more than enough room for a pool, a playset, or garden. As an added bonus, there is extra parking space for guests, a boat, or a trailer.
Property Details
Price:
$665,000
MLS #:
20957579
Status:
Active
Beds:
4
Baths:
3
Address:
9252 Quarry Overlook Drive
Type:
Single Family
Subtype:
Single Family Residence
Subdivision:
Lakes of River Trls East
City:
Fort Worth
Listed Date:
Jun 5, 2025
State:
TX
Finished Sq Ft:
3,325
ZIP:
76118
Lot Size:
12,196 sqft / 0.28 acres (approx)
Year Built:
2019
Schools
School District:
Hurst-Euless-Bedford ISD
Elementary School:
Trinity Lakes
High School:
Bell
Interior
Bathrooms Full
3
Cooling
Ceiling Fan(s), Central Air, Electric
Fireplace Features
Brick, Gas, Gas Logs, Gas Starter, Living Room
Fireplaces Total
1
Flooring
Carpet, Ceramic Tile, Laminate
Heating
Central, Electric
Interior Features
Cable T V Available, Decorative Lighting, Eat-in Kitchen, High Speed Internet Available, Walk- In Closet(s)
Number Of Living Areas
1
Exterior
Construction Materials
Brick
Exterior Features
Covered Patio/ Porch
Fencing
Back Yard, Wood
Garage Spaces
2
Lot Size Area
0.2800
Financial

See this Listing
Aaron a full-service broker serving the Northern DFW Metroplex. Aaron has two decades of experience in the real estate industry working with buyers, sellers and renters.
More About AaronMortgage Calculator
Similar Listings Nearby
- 2557 Stadium View Drive
Fort Worth, TX$670,000
0.24 miles away
- 8308 Sandhill Crane Drive
Fort Worth, TX$659,000
1.38 miles away
- 1302 Woodridge Circle
Euless, TX$615,000
1.95 miles away
- 9213 Shoveler Trail
Fort Worth, TX$600,000
0.39 miles away
- 812 Forest Hollow Drive
Hurst, TX$579,999
1.58 miles away
- 928 Arkan Lane
Fort Worth, TX$564,900
1.94 miles away
- 929 Ryed Lane
Fort Worth, TX$564,900
1.96 miles away
- 829 Forest Hollow Drive
Hurst, TX$560,000
1.63 miles away
- 9349 Loggerhead Way
Fort Worth, TX$539,000
0.24 miles away

9252 Quarry Overlook Drive
Fort Worth, TX
LIGHTBOX-IMAGES




