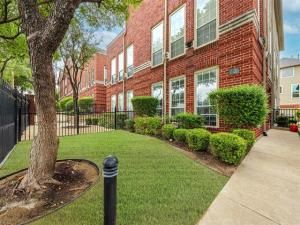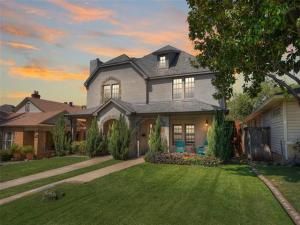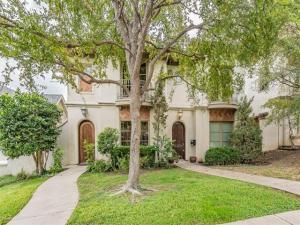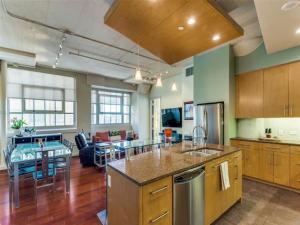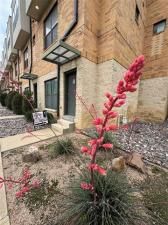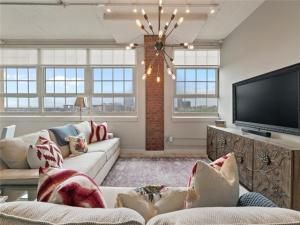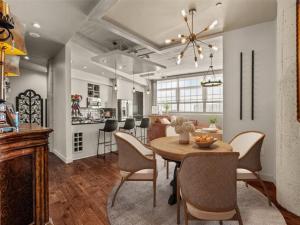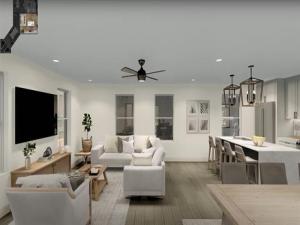Location
*MOTIVATED SELLER TO CONSIDER CONCESSIONS FOR RATE BUY DOWN BASED ON OFFERS.* This stunning three-story townhome is ideally situated in the heart of Fort Worth, offering beautiful views of the city skyline. Enter through a gated entrance and enjoy the privacy of a fenced yard shaded by mature trees. Inside, the first floor features two spacious bedrooms and a full bathroom, providing a comfortable layout for guests or family. The second floor is designed for entertaining, with an eat-in kitchen that includes a central island, gas cooking, and classic white cabinetry. Two living areas, a cozy gas fireplace, and two dining spaces—one of which can easily serve as a home office—enhance the home''s functionality and charm. The third floor is dedicated to the expansive primary suite, complete with an en suite bathroom and a large private terrace with sweeping views of Fort Worth. An attached two-car garage and an additional storage room add convenience. With over 2,700 square feet of living space, this home features soaring ceilings, abundant natural light, hardwood flooring, plantation shutters, and a neutral color palette throughout. Located just minutes from Sundance Square, West 7th, Panther Island, and the Trinity River trails, this exceptional townhome offers access to parks, shops, dining, and everything Fort Worth has to offer.
Property Details
Price:
$525,000
MLS #:
20945306
Status:
Active
Beds:
3
Baths:
2
Address:
1015 W Bluff Street
Type:
Condo
Subtype:
Townhouse
Subdivision:
Lexington Square Twnhms Add
City:
Fort Worth
Listed Date:
May 27, 2025
State:
TX
Finished Sq Ft:
2,723
ZIP:
76102
Lot Size:
2,700 sqft / 0.06 acres (approx)
Year Built:
1999
Schools
School District:
Fort Worth ISD
Elementary School:
Charlesnas
Middle School:
Riverside
High School:
Carter Riv
Interior
Bathrooms Full
2
Cooling
Ceiling Fan(s), Central Air
Fireplace Features
Decorative, Gas Logs
Fireplaces Total
1
Flooring
Ceramic Tile, Slate, Wood
Heating
Electric, Fireplace(s)
Interior Features
Cable T V Available, Decorative Lighting, Eat-in Kitchen, High Speed Internet Available, Kitchen Island, Multiple Staircases, Vaulted Ceiling(s), Walk- In Closet(s)
Number Of Living Areas
2
Exterior
Community Features
Community Sprinkler, Gated
Construction Materials
Brick
Garage Length
19
Garage Spaces
2
Garage Width
22
Lot Size Area
0.0620
Financial

See this Listing
Aaron a full-service broker serving the Northern DFW Metroplex. Aaron has two decades of experience in the real estate industry working with buyers, sellers and renters.
More About AaronMortgage Calculator
Similar Listings Nearby
- 3816 W 7TH Street
Fort Worth, TX$619,500
1.93 miles away
- 3635 Crestline Road
Fort Worth, TX$605,900
1.88 miles away
- 2600 W 7th Street 1419
Fort Worth, TX$599,000
0.69 miles away
- 736 Skyline Bluff Court
Fort Worth, TX$595,000
0.88 miles away
- 2600 W 7th 2444
Fort Worth, TX$587,500
0.69 miles away
- 2600 W 7th Street 1619
Fort Worth, TX$575,000
0.69 miles away
- 2905 Merrimac Street
Fort Worth, TX$575,000
0.99 miles away
- 612 Skyline Bluff Drive
Fort Worth, TX$575,000
0.81 miles away
- 2721 Azalea Park Circle
Fort Worth, TX$573,495
0.81 miles away
- 414 Mills Street
Fort Worth, TX$569,000
0.15 miles away

1015 W Bluff Street
Fort Worth, TX
LIGHTBOX-IMAGES


