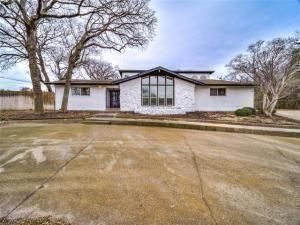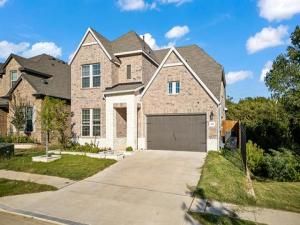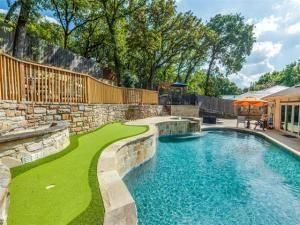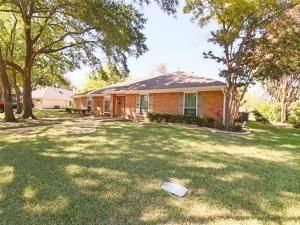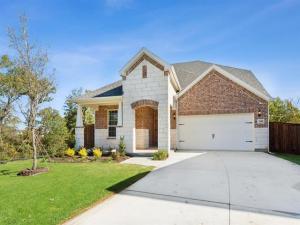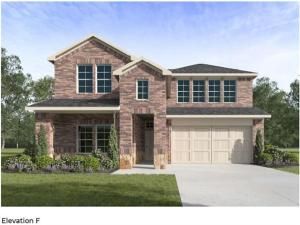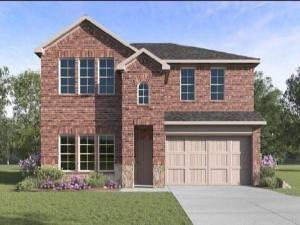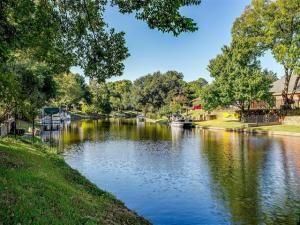Location
Back on market to no fault of Seller as Buyer’s financing fell through.
The home features an oversized living room with a brick electric fireplace, built-in shelving, and wet bar, as well as a bright front living room capped with a cathedral ceiling. Retreat to the upper level that features an expansive private suite with a sitting area, dual walk-in closets, and storage area. Step out onto the private balcony overlooking an outdoor oasis featuring a pool, covered patio, outdoor kitchen, and a kids’ playground area.
The property offers an oversized, powered workshop-garage and a 50-foot carport, catering to RV or toy-hauler enthusiasts. Noteworthy is a sustainably-designed Essency electric water tank, combining the benefits of a tankless system with eco-friendly efficiency. The property further prioritizes safety with a steel-reinforced armored closet tornado shelter and safe room. The home is a great canvas for modern updates.
The home features an oversized living room with a brick electric fireplace, built-in shelving, and wet bar, as well as a bright front living room capped with a cathedral ceiling. Retreat to the upper level that features an expansive private suite with a sitting area, dual walk-in closets, and storage area. Step out onto the private balcony overlooking an outdoor oasis featuring a pool, covered patio, outdoor kitchen, and a kids’ playground area.
The property offers an oversized, powered workshop-garage and a 50-foot carport, catering to RV or toy-hauler enthusiasts. Noteworthy is a sustainably-designed Essency electric water tank, combining the benefits of a tankless system with eco-friendly efficiency. The property further prioritizes safety with a steel-reinforced armored closet tornado shelter and safe room. The home is a great canvas for modern updates.
Property Details
Price:
$599,900
MLS #:
20533271
Status:
Active
Beds:
3
Baths:
3.1
Address:
1112 Cooks Lane
Type:
Single Family
Subtype:
Single Family Residence
Subdivision:
LINN, WILLIAM SURVEY Abstract 924 Tract 2C06B 2C6B
City:
Fort Worth
Listed Date:
Feb 12, 2024
State:
TX
Finished Sq Ft:
4,134
ZIP:
76120
Lot Size:
64,730 sqft / 1.49 acres (approx)
Year Built:
1964
Schools
School District:
Fort Worth ISD
Elementary School:
Loweryrd
Middle School:
Jean Mcclung
High School:
Eastern Hills
Interior
Bathrooms Full
3
Bathrooms Half
1
Cooling
Ceiling Fan(s), Central Air, Electric, Multi Units
Fireplace Features
Electric
Fireplaces Total
2
Flooring
Carpet, Ceramic Tile, Other, Wood
Heating
Central, Electric, Fireplace(s)
Interior Features
Cable T V Available, Cathedral Ceiling(s), High Speed Internet Available, Pantry, Walk- In Closet(s), Wet Bar
Number Of Living Areas
2
Exterior
Carport Spaces
4
Construction Materials
Brick, Frame, Rock/ Stone, Siding
Exterior Features
Covered Patio/ Porch, Gas Grill, Rain Gutters, Lighting, Outdoor Grill, Outdoor Kitchen, Private Yard, R V/ Boat Parking, Storage
Fencing
Chain Link, Fenced, Gate, Metal, Wood
Garage Length
41
Garage Spaces
4
Garage Width
34
Lot Size Area
1.4860
Pool Features
In Ground
Financial

See this Listing
Aaron a full-service broker serving the Northern DFW Metroplex. Aaron has two decades of experience in the real estate industry working with buyers, sellers and renters.
More About AaronMortgage Calculator
Similar Listings Nearby
- 1529 Woodford Place
Fort Worth, TX$609,900
1.28 miles away
- 1019 Loch Lomond Drive
Arlington, TX$550,000
1.74 miles away
- 2805 Westwood Drive
Arlington, TX$549,900
1.85 miles away
- 1003 Crowley Road
Arlington, TX$549,000
1.87 miles away
- 349 Bluff Branch Way
Fort Worth, TX$512,875
1.42 miles away
- 8201 Trudy Lane
Fort Worth, TX$486,990
0.70 miles away
- 8112 Danny Scarth Lane
Fort Worth, TX$485,990
0.66 miles away
- 1308 Crowley Road
Arlington, TX$480,000
1.77 miles away
- 8613 Keeneland Drive
Fort Worth, TX$475,000
1.18 miles away

1112 Cooks Lane
Fort Worth, TX
LIGHTBOX-IMAGES




