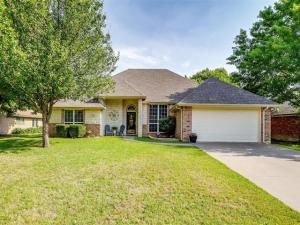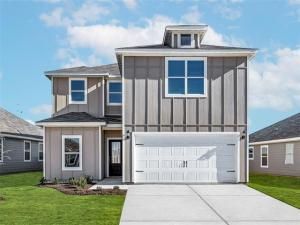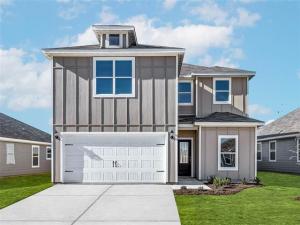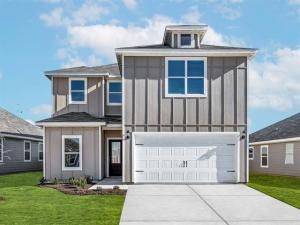Location
You have to see this stunning two-story beauty in person! Featuring 4 spacious bedrooms and 2.5 baths, this home brings the WOW from the moment you walk in.
The main floor is a showstopper — bright, open, and filled with natural light. The chef-inspired kitchen is a dream come true, complete with energy-efficient appliances, gleaming granite countertops, oversized wood cabinetry, and a massive center island perfect for entertaining.
The main floor primary suite is your personal retreat, boasting a luxurious on-suite with a stylish vanity, oversized walk-in shower, relaxing soaker tub, and a huge walk-in closet.
But wait — there''s more! This home is loaded with designer-selected upgrades, including large tile flooring downstairs, 6 inch custom floor molding, custom backsplashes in kitchen and master bath, large concrete back patio with 10 foot high roof covering with lighting, a Wi-Fi-enabled garage door opener, a programmable thermostat, and so much more.
Don’t miss your chance to make this incredible home yours — it’s everything you’ve been looking for and then some!
The main floor is a showstopper — bright, open, and filled with natural light. The chef-inspired kitchen is a dream come true, complete with energy-efficient appliances, gleaming granite countertops, oversized wood cabinetry, and a massive center island perfect for entertaining.
The main floor primary suite is your personal retreat, boasting a luxurious on-suite with a stylish vanity, oversized walk-in shower, relaxing soaker tub, and a huge walk-in closet.
But wait — there''s more! This home is loaded with designer-selected upgrades, including large tile flooring downstairs, 6 inch custom floor molding, custom backsplashes in kitchen and master bath, large concrete back patio with 10 foot high roof covering with lighting, a Wi-Fi-enabled garage door opener, a programmable thermostat, and so much more.
Don’t miss your chance to make this incredible home yours — it’s everything you’ve been looking for and then some!
Property Details
Price:
$379,950
MLS #:
20977943
Status:
Active
Beds:
4
Baths:
2.1
Address:
1420 Sunkiss Drive
Type:
Single Family
Subtype:
Single Family Residence
Subdivision:
Logan Square
City:
Fort Worth
Listed Date:
Jun 23, 2025
State:
TX
Finished Sq Ft:
2,114
ZIP:
76140
Lot Size:
5,314 sqft / 0.12 acres (approx)
Year Built:
2022
Schools
School District:
Everman ISD
Elementary School:
Townley
High School:
Everman
Interior
Bathrooms Full
2
Bathrooms Half
1
Cooling
Central Air
Flooring
Carpet, Tile
Heating
Central
Interior Features
High Speed Internet Available
Number Of Living Areas
1
Exterior
Construction Materials
Brick, Siding
Fencing
Back Yard, Wood
Garage Length
20
Garage Spaces
2
Garage Width
20
Lot Size Area
0.1220
Financial

See this Listing
Aaron a full-service broker serving the Northern DFW Metroplex. Aaron has two decades of experience in the real estate industry working with buyers, sellers and renters.
More About AaronMortgage Calculator
Similar Listings Nearby
- 725 Bluebird Street
Fort Worth, TX$465,000
1.07 miles away
- 3708 Columbine Drive
Everman, TX$384,900
1.98 miles away
- 916 Kelley Drive
Everman, TX$380,000
1.01 miles away
- 1601 Harvester Drive
Fort Worth, TX$376,900
0.40 miles away
- 1077 Meadow Scape Drive
Fort Worth, TX$369,000
1.73 miles away
- 9500 Teton Vista Drive
Fort Worth, TX$368,900
0.26 miles away
- 9501 Teton Vista Drive
Fort Worth, TX$361,900
0.23 miles away
- 9849 Teton Vista Drive
Fort Worth, TX$361,900
0.10 miles away
- 304 E Clover Park Drive
Fort Worth, TX$355,000
1.92 miles away

1420 Sunkiss Drive
Fort Worth, TX
LIGHTBOX-IMAGES
















































































