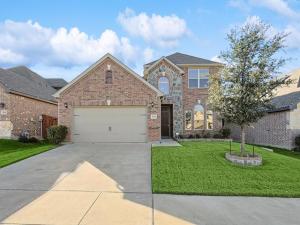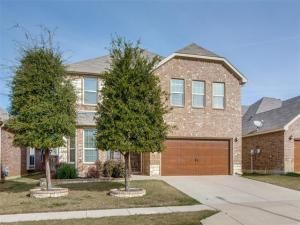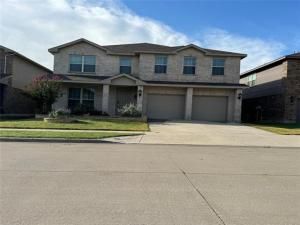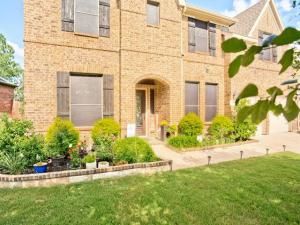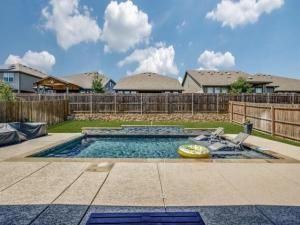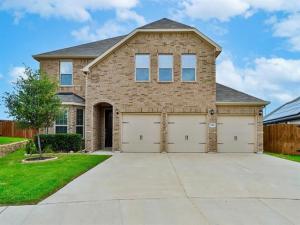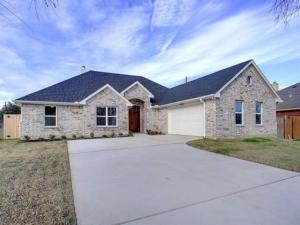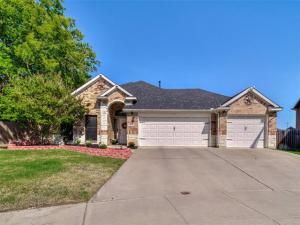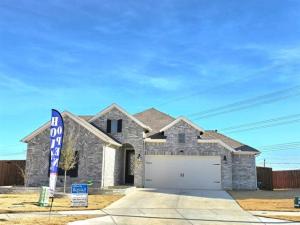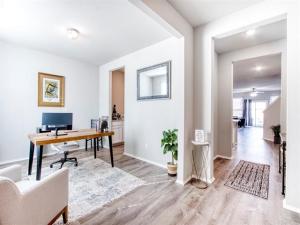Location
Stunning 2-Story Home with Modern Charm!
Step into this exquisite 4-bedroom, 3-bathroom home that effortlessly blends sophistication and comfort. Located just 20 minutes from Alliance Town Center and 20 minutes from the Stockyards, you''ll enjoy quick access to premier shopping, dining and entertainment. The striking brick and stone exterior are just the beginning. On the main floor, you''ll find the primary suite, a serene retreat boasting an ensuite room, perfect for a private office, nursery, or reading nook. The spa-inspired bathroom features a soaking tub, walk-in shower, and dual vanities to create your personal oasis. The second floor is a true entertainment haven! Relax or host movie nights in the media room complete with a custom wet bar, ideal for serving refreshments. A unique highlight is the bedroom with a custom-built closet, offering both style and practical storage solutions.
Bright and airy, the open concept living space is anchored by a chef’s kitchen with sleek granite countertops, stainless steel appliances, and a kitchen peninsula designed for casual dining and conversation. Outside, enjoy the spacious backyard, perfect for summer BBQs or a tranquil morning coffee on the custom stone tile covered patio. This home is a must-see for those seeking comfort, convenience, and modern design under one roof. Schedule your tour today and fall in love with your future home!
Step into this exquisite 4-bedroom, 3-bathroom home that effortlessly blends sophistication and comfort. Located just 20 minutes from Alliance Town Center and 20 minutes from the Stockyards, you''ll enjoy quick access to premier shopping, dining and entertainment. The striking brick and stone exterior are just the beginning. On the main floor, you''ll find the primary suite, a serene retreat boasting an ensuite room, perfect for a private office, nursery, or reading nook. The spa-inspired bathroom features a soaking tub, walk-in shower, and dual vanities to create your personal oasis. The second floor is a true entertainment haven! Relax or host movie nights in the media room complete with a custom wet bar, ideal for serving refreshments. A unique highlight is the bedroom with a custom-built closet, offering both style and practical storage solutions.
Bright and airy, the open concept living space is anchored by a chef’s kitchen with sleek granite countertops, stainless steel appliances, and a kitchen peninsula designed for casual dining and conversation. Outside, enjoy the spacious backyard, perfect for summer BBQs or a tranquil morning coffee on the custom stone tile covered patio. This home is a must-see for those seeking comfort, convenience, and modern design under one roof. Schedule your tour today and fall in love with your future home!
Property Details
Price:
$420,000
MLS #:
20791845
Status:
Active
Beds:
4
Baths:
3
Address:
5653 Salt Springs Drive
Type:
Single Family
Subtype:
Single Family Residence
Subdivision:
Marine Creek Ranch Add
City:
Fort Worth
Listed Date:
Dec 11, 2024
State:
TX
Finished Sq Ft:
2,592
ZIP:
76179
Lot Size:
5,706 sqft / 0.13 acres (approx)
Year Built:
2018
Schools
School District:
Eagle MT-Saginaw ISD
Elementary School:
Dozier
Middle School:
Ed Willkie
High School:
Chisholm Trail
Interior
Bathrooms Full
3
Cooling
Ceiling Fan(s), Central Air
Flooring
Carpet, Ceramic Tile, Wood
Heating
Central
Interior Features
Built-in Features, Cable T V Available, Granite Counters, High Speed Internet Available, Open Floorplan, Pantry, Walk- In Closet(s), Wet Bar, Wired for Data
Number Of Living Areas
1
Exterior
Community Features
Club House, Community Dock, Community Pool
Construction Materials
Brick, Rock/ Stone
Exterior Features
Covered Patio/ Porch, Rain Gutters
Garage Spaces
2
Lot Size Area
0.1310
Financial

See this Listing
Aaron a full-service broker serving the Northern DFW Metroplex. Aaron has two decades of experience in the real estate industry working with buyers, sellers and renters.
More About AaronMortgage Calculator
Similar Listings Nearby
- 5448 Tuxbury Pond Drive
Fort Worth, TX$539,000
0.27 miles away
- 6217 Jackstaff Drive
Fort Worth, TX$515,000
1.83 miles away
- 5603 Coleto Creek Circle
Fort Worth, TX$514,900
0.54 miles away
- 7413 Gangway Drive
Fort Worth, TX$490,000
1.67 miles away
- 5701 Broad Bay Lane
Fort Worth, TX$479,900
0.07 miles away
- 6817 Seth Barwise Street
Fort Worth, TX$479,000
0.87 miles away
- 6164 Lochmoor Drive
Fort Worth, TX$475,000
1.75 miles away
- 5900 Pine River Lane
Fort Worth, TX$469,000
0.82 miles away
- 6248 Jackstaff Drive
Fort Worth, TX$465,000
1.88 miles away
- 5501 Tuxbury Pond Drive
Fort Worth, TX$465,000
0.23 miles away

5653 Salt Springs Drive
Fort Worth, TX
LIGHTBOX-IMAGES




