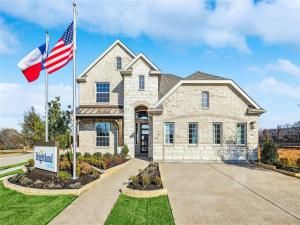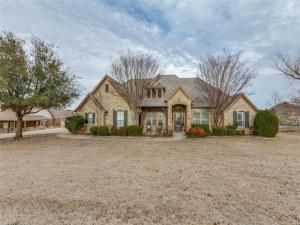Location
Discover the expansive Hickory floor plan, offering 2,797 square feet of versatile living space that accommodates every aspect of your lifestyle. As you step inside, the back of the home captivates with its impressive 18-foot ceilings and expansive windows that flood the area with natural light, creating an inviting atmosphere. The layout includes a front study, perfect for a productive home office setting. The heart of the home is the thoughtfully designed kitchen, featuring a spacious island that provides ample counter space and storage, seamlessly connecting to the dining area and great room for effortless entertaining and family gatherings. Retreat to the owner’s suite, a serene escape complete with a luxurious private bath featuring a soaking tub, a separate shower, and a generous walk-in closet. Upstairs, a large game room awaits, along with two additional bedrooms, each equipped with walk-in closets and sharing a well-appointed full bath, ideal for relaxation or fun-filled evenings. Enjoy movie marathons in the media room set off of the game room. This community offers more than just a place to live; it provides a lifestyle to embrace. Enjoy everything Fort Worth has to offer when you live in Mockingbird Estates, a new home community with a country feel that’s only 10 minutes away from downtown Fort Worth. Ideally located one mile east of I-820 and three miles from I-30, you’ll have access to all the exciting things this area has to offer
Property Details
Price:
$549,990
MLS #:
20830013
Status:
Active
Beds:
3
Baths:
3
Address:
7001 Buffalo Cross Trail
Type:
Single Family
Subtype:
Single Family Residence
Subdivision:
Mockingbird Estates
City:
Fort Worth
Listed Date:
Jan 29, 2025
State:
TX
Finished Sq Ft:
2,797
ZIP:
76120
Lot Size:
5,967 sqft / 0.14 acres (approx)
Year Built:
2023
Schools
School District:
Fort Worth ISD
Elementary School:
Loweryrd
Middle School:
Jean Mcclung
High School:
Eastern Hills
Interior
Bathrooms Full
3
Cooling
Ceiling Fan(s), Central Air, Electric, Heat Pump
Fireplace Features
Gas Logs, Gas Starter, Heatilator
Flooring
Carpet, Ceramic Tile, Wood
Heating
Central, Heat Pump, Natural Gas
Interior Features
Cable T V Available, Decorative Lighting, Double Vanity, Eat-in Kitchen, Kitchen Island, Open Floorplan, Pantry, Walk- In Closet(s)
Number Of Living Areas
1
Exterior
Construction Materials
Brick, Fiber Cement, Rock/ Stone
Exterior Features
Covered Patio/ Porch, Rain Gutters
Fencing
Back Yard, Fenced, Full, Wood, Wrought Iron
Garage Length
28
Garage Spaces
2
Garage Width
20
Lot Size Area
0.1370
Financial
Green Energy Efficient
Appliances, H V A C, Insulation, Low Flow Commode, Rain / Freeze Sensors, Thermostat, Waterheater, Windows
Green Verification Count
2

See this Listing
Aaron a full-service broker serving the Northern DFW Metroplex. Aaron has two decades of experience in the real estate industry working with buyers, sellers and renters.
More About AaronMortgage Calculator
Similar Listings Nearby
- 4656 Mustang Creek Court
Fort Worth, TX$630,000
0.37 miles away

7001 Buffalo Cross Trail
Fort Worth, TX
LIGHTBOX-IMAGES





