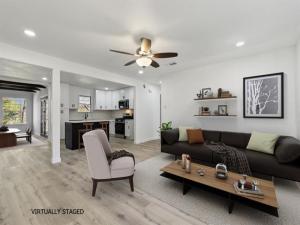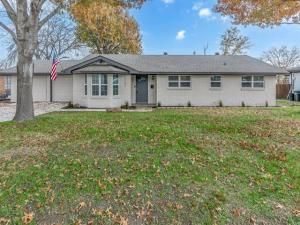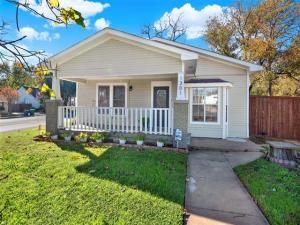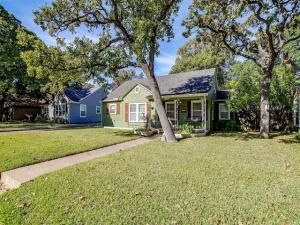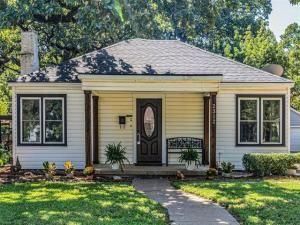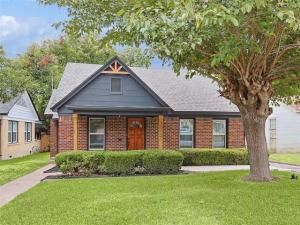Location
BEAUTIFULLY REMODELED RANCH STYLE HOME located just minutes from Downtown Fort Worth with 3 Bedrooms, 2 Bathrooms, 2 Living Areas and a 2 Car Garage. Upon entering you’ll find a thoughtfully reimagined open-concept floor plan boasting designer finishes of neutral walls with contrasting doors and hardware, and gorgeous wood-look luxury vinyl plank flooring. The heart of the home, the kitchen, has been beautifully renovated with white custom cabinets, quartz countertops and stainless steel appliances. Multifunctional living spaces anchored by a stylish stone fireplace surround the kitchen and are ready for entertaining or intimate gatherings. The primary suite with ensuite bath and patio entrance is privately situated in the back of the home. Two spacious bedrooms and a modern bathroom with dual vanities complete the interior renovation. Outside you’ll find a large, newly sodded backyard with plenty of room for outdoor activities. The home also features a 240 sf covered patio overlooking the yard, making it an ideal place to enjoy a cup of coffee in the morning or unwind at the end of the day. A 175 sf storage building, tastefully painted to match the home, offers extra storage space for your outdoor items, leaving the two car garage available for parking. If you have little ones, Bonnie Brae Park & Playground is a short 3 minute walk away. Note: Foundation repaired in Nov. 2024, Hot Water Heater new in 2020, Roof is appx. 4 years old.
Property Details
Price:
$314,900
MLS #:
20784893
Status:
Active
Beds:
3
Baths:
2
Address:
3312 Mesquite Road
Type:
Single Family
Subtype:
Single Family Residence
Subdivision:
North Riverside Estates
City:
Fort Worth
Listed Date:
Dec 12, 2024
State:
TX
Finished Sq Ft:
1,723
ZIP:
76111
Lot Size:
7,187 sqft / 0.17 acres (approx)
Year Built:
1959
Schools
School District:
Fort Worth ISD
Elementary School:
Bonniebrae
Middle School:
Riverside
High School:
Carter Riv
Interior
Bathrooms Full
2
Cooling
Ceiling Fan(s), Central Air
Fireplace Features
Den, Wood Burning
Fireplaces Total
1
Flooring
Carpet, Luxury Vinyl Plank
Heating
Central
Interior Features
Eat-in Kitchen, Kitchen Island, Open Floorplan
Number Of Living Areas
2
Exterior
Community Features
Curbs, Park, Playground
Construction Materials
Brick, Siding
Fencing
Back Yard, Privacy, Wood
Garage Length
21
Garage Spaces
2
Garage Width
19
Lot Size Area
0.1650
Lot Size Dimensions
119 x 79
Financial

See this Listing
Aaron a full-service broker serving the Northern DFW Metroplex. Aaron has two decades of experience in the real estate industry working with buyers, sellers and renters.
More About AaronMortgage Calculator
Similar Listings Nearby
- 3742 N Hills Drive
North Richland Hills, TX$375,000
1.98 miles away
- 1301 N Sylvania Avenue
Fort Worth, TX$375,000
1.89 miles away
- 2309 Honeysuckle Avenue
Fort Worth, TX$370,000
1.81 miles away
- 5421 Jerri Lane
Haltom City, TX$354,999
1.83 miles away
- 2312 Lotus Avenue
Fort Worth, TX$346,000
1.61 miles away
- 3012 Yucca Avenue
Fort Worth, TX$345,000
1.76 miles away
- 2608 Oakwood Terrace
Haltom City, TX$325,000
1.72 miles away
- 3432 Jack Atkins Court
Haltom City, TX$299,900
0.62 miles away
- 3914 Menn Street
Haltom City, TX$299,000
0.18 miles away

3312 Mesquite Road
Fort Worth, TX
LIGHTBOX-IMAGES




