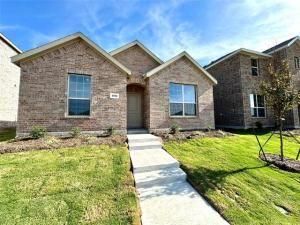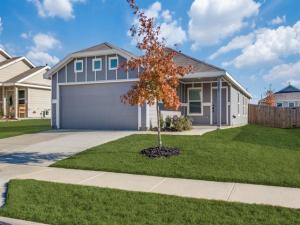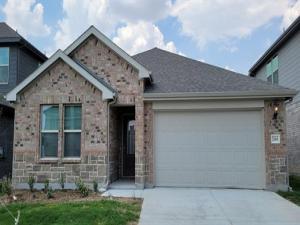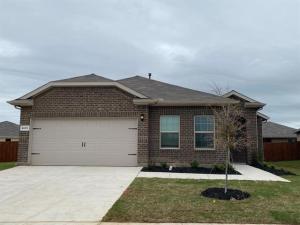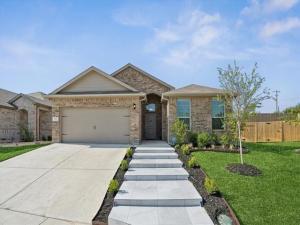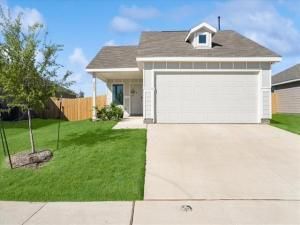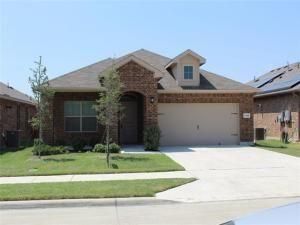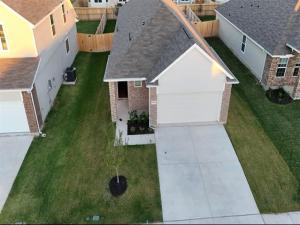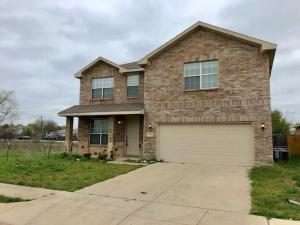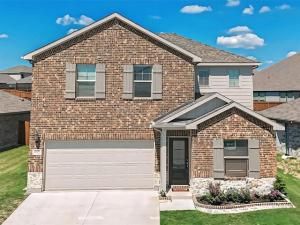Location
Welcome to this charming, move-in-ready home that effortlessly combines modern style and cozy comfort. With three spacious bedrooms, two beautifully updated bathrooms, and a stunning private backyard, this home offers the perfect blend of relaxation and entertainment.
Key Features:
Inviting Open Spaces: The bright, open-concept living and dining areas are designed to maximize natural light, creating a welcoming flow for family gatherings or quiet evenings at home. The spacious layout is perfect for both entertaining and relaxing.
Gourmet Kitchen: Fully equipped with sleek, modern appliances and stylish, updated cabinetry, the kitchen offers both beauty and functionality. Whether you''re preparing a casual meal or hosting a dinner party, it’s a space that inspires culinary creativity.
Charming Flooring: A seamless combination of plush carpet and luxurious vinyl plank flooring throughout the home creates a warm, inviting atmosphere, offering comfort and style in every room.
Private Backyard Retreat: Step outside to your own private oasis—an expansive fenced-in backyard that’s perfect for outdoor barbecues, playtime with pets, or simply unwinding under the sun. The spacious patio is ideal for dining al fresco or relaxing with family and friends.
Ample Parking &' Storage: A 2-car attached garage provides plenty of room for vehicles and extra storage space, adding convenience to your daily routine.
Location &' Community:
This home is nestled in a friendly, desirable neighborhood with easy access to parks, shopping, dining, and top-rated schools—ideal for families or anyone who enjoys the convenience of city living with a peaceful retreat to come home to.
With soft, neutral tones throughout, this home is ready to complement any style. Whether you prefer cozy nights or hosting friends in the spacious living areas, this home offers both.
Don’t miss your chance to own this stunning property—apply today before it’s gone!
Key Features:
Inviting Open Spaces: The bright, open-concept living and dining areas are designed to maximize natural light, creating a welcoming flow for family gatherings or quiet evenings at home. The spacious layout is perfect for both entertaining and relaxing.
Gourmet Kitchen: Fully equipped with sleek, modern appliances and stylish, updated cabinetry, the kitchen offers both beauty and functionality. Whether you''re preparing a casual meal or hosting a dinner party, it’s a space that inspires culinary creativity.
Charming Flooring: A seamless combination of plush carpet and luxurious vinyl plank flooring throughout the home creates a warm, inviting atmosphere, offering comfort and style in every room.
Private Backyard Retreat: Step outside to your own private oasis—an expansive fenced-in backyard that’s perfect for outdoor barbecues, playtime with pets, or simply unwinding under the sun. The spacious patio is ideal for dining al fresco or relaxing with family and friends.
Ample Parking &' Storage: A 2-car attached garage provides plenty of room for vehicles and extra storage space, adding convenience to your daily routine.
Location &' Community:
This home is nestled in a friendly, desirable neighborhood with easy access to parks, shopping, dining, and top-rated schools—ideal for families or anyone who enjoys the convenience of city living with a peaceful retreat to come home to.
With soft, neutral tones throughout, this home is ready to complement any style. Whether you prefer cozy nights or hosting friends in the spacious living areas, this home offers both.
Don’t miss your chance to own this stunning property—apply today before it’s gone!
Property Details
Price:
$2,100
MLS #:
20781450
Status:
Active
Beds:
3
Baths:
2
Address:
9916 Thornapple Road
Type:
Rental
Subtype:
Single Family Residence
Subdivision:
Northpointe
City:
Fort Worth
Listed Date:
Nov 19, 2024
State:
TX
Finished Sq Ft:
1,577
ZIP:
76179
Lot Size:
5,227 sqft / 0.12 acres (approx)
Year Built:
2024
Schools
School District:
Eagle MT-Saginaw ISD
Elementary School:
Eagle Mountain
Middle School:
Wayside
High School:
Boswell
Interior
Bathrooms Full
2
Flooring
Carpet, Luxury Vinyl Plank
Number Of Living Areas
1
Exterior
Community Features
Park, Playground, Pool
Construction Materials
Brick
Garage Length
20
Garage Spaces
2
Garage Width
20
Lot Size Area
0.1200
Financial
Green Energy Efficient
Appliances, Doors, Windows

See this Listing
Aaron a full-service broker serving the Northern DFW Metroplex. Aaron has two decades of experience in the real estate industry working with buyers, sellers and renters.
More About AaronMortgage Calculator
Similar Listings Nearby
- 2721 Kingsman Drive
Fort Worth, TX$2,700
0.43 miles away
- 2660 Keokuk Street
Fort Worth, TX$2,700
1.08 miles away
- 8540 Big Apple Drive
Fort Worth, TX$2,650
1.68 miles away
- 765 Beebrush Drive
Fort Worth, TX$2,600
1.98 miles away
- 2808 Slatewood Drive
Fort Worth, TX$2,600
0.50 miles away
- 10605 Tuxinaw Trail
Fort Worth, TX$2,600
0.95 miles away
- 6260 Weaving Loom Way
Fort Worth, TX$2,500
1.33 miles away
- 9944 Dynamics Drive
Fort Worth, TX$2,500
1.81 miles away
- 4916 Blue Top Drive
Fort Worth, TX$2,450
1.59 miles away
- 10453 Potawatomi Lane
Fort Worth, TX$2,399
0.82 miles away

9916 Thornapple Road
Fort Worth, TX
LIGHTBOX-IMAGES




