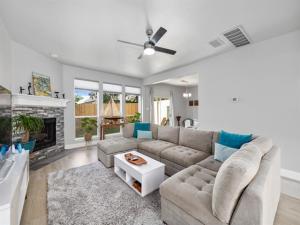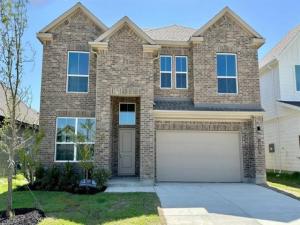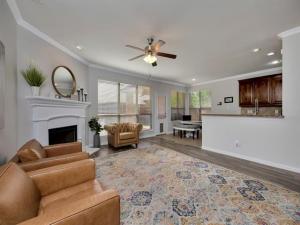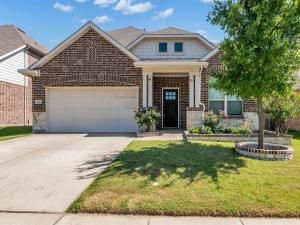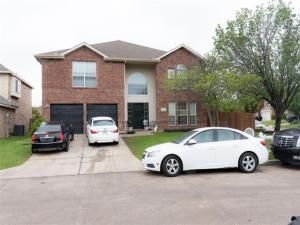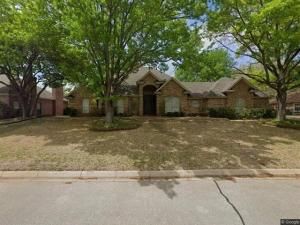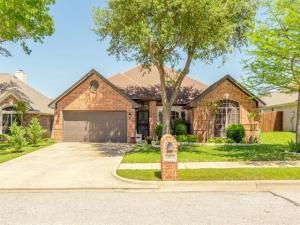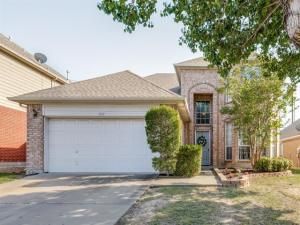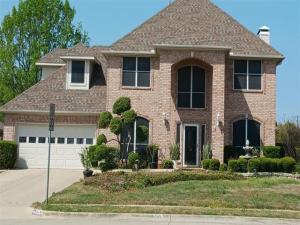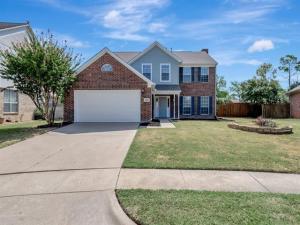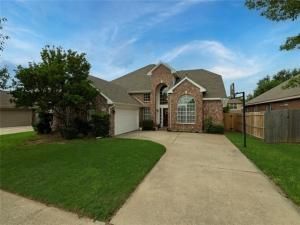Location
Renovated three-bedroom, 2.5-bath located in the highly sought-after Park Glen & Keller ISD. Updates include appliances, flooring, tile, interior, exterior, and garage paint, LED lighting and fans throughout, faucets and fixtures, window screens, a 1-year-old roof, and a new 8-foot privacy fence added May 2025. This beautiful light-filled, open-concept floor plan is designed for comfort and functionality. Spacious living room with an updated stone, gas fireplace and large windows that open to the backyard, flowing seamlessly into a modern, chef’s kitchen, complete with granite countertops, subway tile backsplash, a gas range, stainless steel appliances, and a convenient breakfast bar, ideal for entertaining! Continuous luxury vinyl plank flooring is featured throughout the first floor, while upstairs offers upgraded carpet and premium pad, tall ceilings, and tasteful finishes. The modern master suite features dual sinks for added convenience, an oversized shower, and a spacious walk-in closet with ample storage space. It also features two additional well-sized bedrooms, a full bathroom, and a first-floor half-bath. Step outside to enjoy the covered patio and the private backyard that’s perfect for relaxing, entertaining, and outdoor activities. This meticulously cared-for home is in a vibrant neighborhood with convenient access to parks, walking trails, shopping centers, dining options, and entertainment venues. This home truly offers the best of both comfort and convenience. It is a MUST SEE!!
Property Details
Price:
$348,000
MLS #:
20942980
Status:
Active
Beds:
3
Baths:
2.1
Address:
4916 Lodgepole Lane
Type:
Single Family
Subtype:
Single Family Residence
Subdivision:
Park Glen Add
City:
Fort Worth
Listed Date:
May 30, 2025
State:
TX
Finished Sq Ft:
1,872
ZIP:
76137
Lot Size:
4,399 sqft / 0.10 acres (approx)
Year Built:
1997
Schools
School District:
Keller ISD
Elementary School:
Liberty
Middle School:
Fossil Hill
High School:
Fossilridg
Interior
Bathrooms Full
2
Bathrooms Half
1
Cooling
Ceiling Fan(s), Electric
Fireplace Features
Gas, Gas Logs
Fireplaces Total
1
Flooring
Carpet, Ceramic Tile, Luxury Vinyl Plank
Heating
Central, Natural Gas
Interior Features
Decorative Lighting, Eat-in Kitchen, Granite Counters, High Speed Internet Available, Loft, Open Floorplan, Pantry, Walk- In Closet(s)
Number Of Living Areas
1
Exterior
Construction Materials
Brick
Exterior Features
Covered Patio/ Porch, Rain Gutters
Fencing
Wood
Garage Length
20
Garage Spaces
2
Garage Width
20
Lot Size Area
0.1010
Financial

See this Listing
Aaron a full-service broker serving the Northern DFW Metroplex. Aaron has two decades of experience in the real estate industry working with buyers, sellers and renters.
More About AaronMortgage Calculator
Similar Listings Nearby
- 10609 ZIRCON Lane
Fort Worth, TX$449,255
0.92 miles away
- 5940 Tuleys Creek Drive
Fort Worth, TX$449,000
1.28 miles away
- 5816 Hickoryhill Road
Watauga, TX$449,000
1.60 miles away
- 6920 DANIELDALE Drive
Fort Worth, TX$445,000
1.82 miles away
- 3744 BEN CREEK Lane
Fort Worth, TX$444,950
1.76 miles away
- 5801 Oak Hill Road
Watauga, TX$444,000
1.55 miles away
- 4648 Park Bend Drive
Fort Worth, TX$440,000
1.07 miles away
- 6049 Bent Creek Drive
Haltom City, TX$427,000
0.40 miles away
- 8000 Crazy Horse Lane
Fort Worth, TX$425,000
1.27 miles away
- 7745 Lexus Drive
Fort Worth, TX$419,900
1.40 miles away

4916 Lodgepole Lane
Fort Worth, TX
LIGHTBOX-IMAGES




