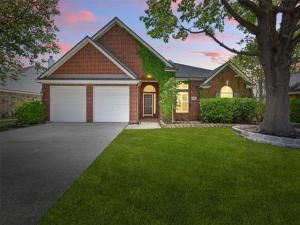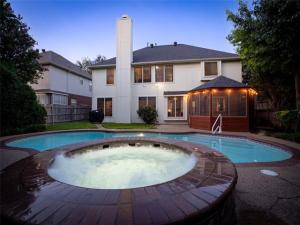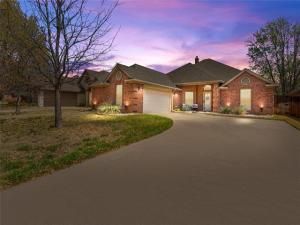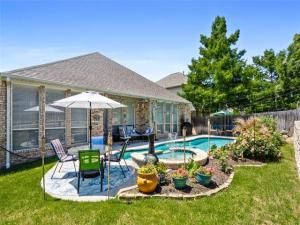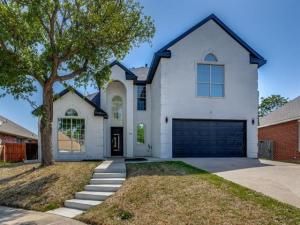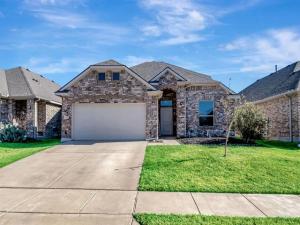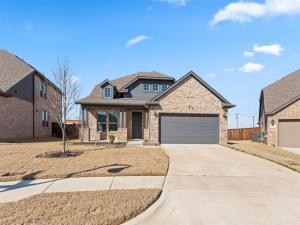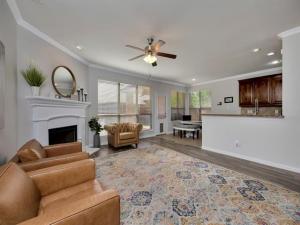Location
Charming and well-appointed 3-bedroom, 2-bathroom home with a spacious, flexible layout featuring two living areas and two dining spaces, perfect for both everyday comfort and entertaining. Recent improvements include new roof, refinished hardwood floors, fresh interior paint, new carpet, luxury vinyl plank flooring, and updated light fixtures. The gourmet kitchen offers abundant cabinetry, expansive counter space, a large center island, bar seating, and a built-in desk area in the breakfast nook. The kitchen flows into the main living area with a cozy fireplace. Two distinct living areas include a main living room and a second living area between the bedrooms, ideal as a media room, playroom, or retreat. Dining areas include a casual breakfast nook and a formal dining room that can easily serve as a flex space. The backyard is a private oasis with lush landscaping, Japanese maples, colorful garden beds, and a covered pergola patio perfect for relaxing or entertaining. Additional highlights include a 2-car garage, thoughtful design touches, and a desirable location in award-winning Birdville ISD near schools, parks, shopping, and highway access. This home offers comfort, versatility, and room to make it your own.
Property Details
Price:
$374,900
MLS #:
20906919
Status:
Active Under Contract
Beds:
3
Baths:
2
Address:
5320 Big Bend Drive
Type:
Single Family
Subtype:
Single Family Residence
Subdivision:
Park Glen Add
City:
Fort Worth
Listed Date:
Apr 17, 2025
State:
TX
Finished Sq Ft:
2,333
ZIP:
76137
Lot Size:
7,623 sqft / 0.18 acres (approx)
Year Built:
2000
Schools
School District:
Birdville ISD
Elementary School:
Hardeman
Middle School:
Watauga
High School:
Haltom
Interior
Bathrooms Full
2
Cooling
Central Air, Electric
Fireplace Features
Gas, Gas Starter, Living Room
Fireplaces Total
1
Flooring
Carpet, Ceramic Tile, Luxury Vinyl Plank, Wood
Heating
Central
Interior Features
Built-in Features, Cable T V Available, High Speed Internet Available, Kitchen Island, Open Floorplan, Pantry
Number Of Living Areas
2
Exterior
Community Features
Greenbelt, Jogging Path/ Bike Path, Park, Playground
Construction Materials
Brick, Wood
Exterior Features
Covered Patio/ Porch
Fencing
Fenced, Wood
Garage Length
21
Garage Spaces
2
Garage Width
19
Lot Size Area
0.1750
Financial

See this Listing
Aaron a full-service broker serving the Northern DFW Metroplex. Aaron has two decades of experience in the real estate industry working with buyers, sellers and renters.
More About AaronMortgage Calculator
Similar Listings Nearby
- 7705 Marble Canyon Court
Fort Worth, TX$485,000
0.50 miles away
- 5560 Greenview Court
North Richland Hills, TX$479,890
1.95 miles away
- 4824 Carolina Trace Trail
Fort Worth, TX$474,999
1.92 miles away
- 8474 Muirwood Trail
Fort Worth, TX$464,000
1.53 miles away
- 7859 Orland Park Circle
Fort Worth, TX$460,000
1.26 miles away
- 7632 Parkview Drive
Watauga, TX$459,000
1.03 miles away
- 4769 Tanglewood Drive
Haltom City, TX$455,000
1.86 miles away
- 10609 ZIRCON Lane
Fort Worth, TX$449,255
1.31 miles away
- 5940 Tuleys Creek Drive
Fort Worth, TX$449,000
1.91 miles away
- 8633 Shadow Trace Drive
Fort Worth, TX$449,000
1.85 miles away

5320 Big Bend Drive
Fort Worth, TX
LIGHTBOX-IMAGES




