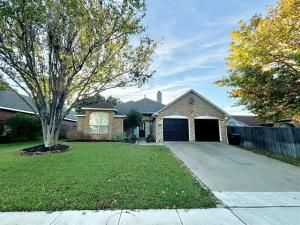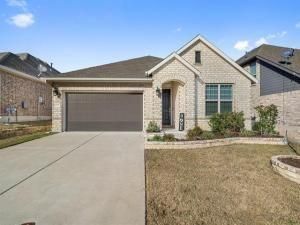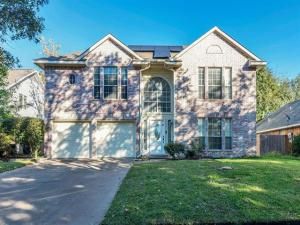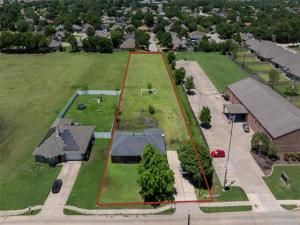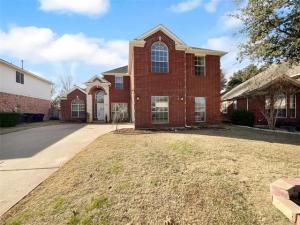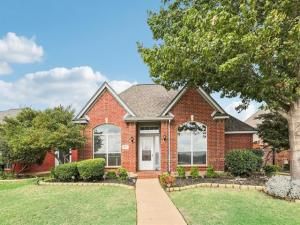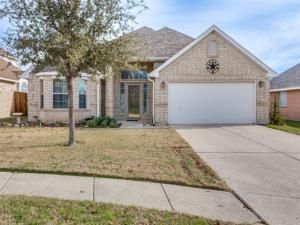Location
Welcome to your dream home! This stunning 3-bedroom, 2-bathroom residence has been thoughtfully updated, offering a perfect blend of comfort and style. As you enter, you''ll be captivated by the inviting living areas featuring a striking double-sided fireplace, creating a warm ambiance for both relaxation and entertaining.
The newly updated kitchen boasts modern countertops and ample cabinetry, making it ideal for culinary enthusiasts. The tranquil master suite includes an en-suite bathroom, while two additional bedrooms provide flexibility for guests or a home office.
Step outside to your private backyard oasis, complete with a sparkling pool that invites you to unwind on sunny days. The spacious yard is perfect for outdoor gatherings or peaceful evenings under the stars.
With a newly updated foundation ensuring longevity and peace of mind, this home is ready for you to move in and enjoy. Don’t miss your chance to experience this exceptional property—schedule your showing today!
The newly updated kitchen boasts modern countertops and ample cabinetry, making it ideal for culinary enthusiasts. The tranquil master suite includes an en-suite bathroom, while two additional bedrooms provide flexibility for guests or a home office.
Step outside to your private backyard oasis, complete with a sparkling pool that invites you to unwind on sunny days. The spacious yard is perfect for outdoor gatherings or peaceful evenings under the stars.
With a newly updated foundation ensuring longevity and peace of mind, this home is ready for you to move in and enjoy. Don’t miss your chance to experience this exceptional property—schedule your showing today!
Property Details
Price:
$344,995
MLS #:
20778265
Status:
Active
Beds:
3
Baths:
2
Address:
7301 Mesa Verde Trail
Type:
Single Family
Subtype:
Single Family Residence
Subdivision:
Park Glen Add
City:
Fort Worth
Listed Date:
Nov 26, 2024
State:
TX
Finished Sq Ft:
1,895
ZIP:
76137
Lot Size:
8,494 sqft / 0.20 acres (approx)
Year Built:
1991
Schools
School District:
Birdville ISD
Elementary School:
Hardeman
Middle School:
Watauga
High School:
Haltom
Interior
Bathrooms Full
2
Cooling
Central Air
Fireplace Features
Brick, Den, Double Sided, Family Room
Fireplaces Total
1
Interior Features
Cable T V Available, Eat-in Kitchen, High Speed Internet Available, Open Floorplan
Number Of Living Areas
2
Exterior
Construction Materials
Brick
Garage Spaces
2
Lot Size Area
0.1950
Financial

See this Listing
Aaron a full-service broker serving the Northern DFW Metroplex. Aaron has two decades of experience in the real estate industry working with buyers, sellers and renters.
More About AaronMortgage Calculator
Similar Listings Nearby
- 4757 Tanglewood Drive
Haltom City, TX$445,000
1.98 miles away
- 7448 Bear Lake Drive
Fort Worth, TX$435,000
0.25 miles away
- 6315 Starnes Road
Watauga, TX$420,000
1.16 miles away
- 4213 Huckleberry Drive
Fort Worth, TX$419,000
1.79 miles away
- 6500 Alta Vista Drive
Watauga, TX$419,000
1.47 miles away
- 5324 Hollister Drive
Fort Worth, TX$415,000
1.91 miles away
- 5400 Bryce Canyon Court
Fort Worth, TX$414,900
0.54 miles away
- 7713 Stansfield Drive
Fort Worth, TX$402,000
0.63 miles away
- 4263 Lake Bluff Drive
Fort Worth, TX$399,000
1.88 miles away
- 6124 Huntington Drive
Haltom City, TX$399,000
0.98 miles away

7301 Mesa Verde Trail
Fort Worth, TX
LIGHTBOX-IMAGES




