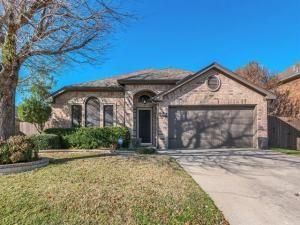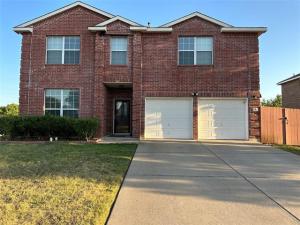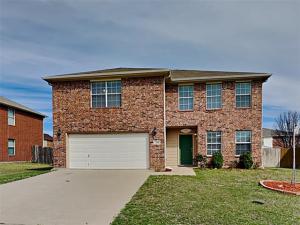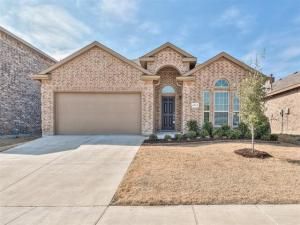Location
Come to see your dream home in Remington Point! This beautiful 4-bedroom, 2.5-bath, 2-story home offers style, comfort, and convenience in a vibrant community with fantastic amenities. The landscaped front yard with a gorgeous tree creates a warm welcome. Inside, the open floor plan features vaulted ceilings, modern ceramic tiles, and cozy carpet flooring. The eat-in kitchen is a chef’s delight with a gas range, dual sinks, breakfast bar, refrigerator, and walk-in pantry. Relax in the spacious living room with a fireplace or retreat to the luxurious master suite with a walk-in closet, garden tub, and separate shower. A half-bath and utility room complete the downstairs. Upstairs, you’ll find three more bedrooms, a full bathroom, and a game room. The fenced backyard with a covered patio is perfect for entertaining, and the 2-car garage adds convenience. Enjoy the community pools, playground, parks, trails, and nearby dog park, all with easy access to 820, I35, Stockyards, and Downtown Fort Worth. This home has it all! All Westrom Group residents are enrolled in our RESIDENT BENEFIT PACKAGE (RBP). Please view our website for more details.
Property Details
Price:
$2,295
MLS #:
20825295
Status:
Active
Beds:
4
Baths:
2.1
Address:
633 Stirrup Bar Drive
Type:
Rental
Subtype:
Single Family Residence
Subdivision:
Remington Point Add
City:
Fort Worth
Listed Date:
Jan 29, 2025
State:
TX
Finished Sq Ft:
2,485
ZIP:
76179
Lot Size:
6,098 sqft / 0.14 acres (approx)
Year Built:
2006
Schools
School District:
Eagle MT-Saginaw ISD
Elementary School:
Remingtnpt
Middle School:
Ed Willkie
High School:
Chisholm Trail
Interior
Bathrooms Full
2
Bathrooms Half
1
Cooling
Ceiling Fan(s), Central Air, Electric
Fireplace Features
Living Room
Fireplaces Total
1
Flooring
Carpet, Ceramic Tile
Heating
Central, Natural Gas
Interior Features
Chandelier, Decorative Lighting, Eat-in Kitchen, Multiple Staircases, Open Floorplan, Pantry, Vaulted Ceiling(s), Walk- In Closet(s)
Number Of Living Areas
2
Number Of Pets Allowed
2
Exterior
Community Features
Community Pool, Curbs, Jogging Path/ Bike Path, Sidewalks, Other
Construction Materials
Brick
Fencing
Back Yard, Wood
Garage Height
1
Garage Length
20
Garage Spaces
2
Garage Width
19
Lot Size Area
0.1400
Number Of Vehicles
2
Financial

See this Listing
Aaron a full-service broker serving the Northern DFW Metroplex. Aaron has two decades of experience in the real estate industry working with buyers, sellers and renters.
More About AaronMortgage Calculator
Similar Listings Nearby
- 5612 Spirit Lake Drive
Fort Worth, TX$2,695
1.88 miles away
- 401 Vista Way Drive
Saginaw, TX$2,650
1.14 miles away
- 5145 Britton Ridge Lane
Fort Worth, TX$2,600
0.75 miles away
- 725 Tuscany Trail
Fort Worth, TX$2,600
0.55 miles away
- 741 Pheasant Road
Saginaw, TX$2,500
1.97 miles away
- 6440 Riverwater Trail
Fort Worth, TX$2,355
1.55 miles away
- 728 Partridge Drive
Saginaw, TX$2,300
1.97 miles away
- 524 Derby Lane
Springtown, TX$2,295
0.34 miles away
- 6013 Comanche Peak Drive
Fort Worth, TX$2,275
0.89 miles away

633 Stirrup Bar Drive
Fort Worth, TX
LIGHTBOX-IMAGES
























































































































































