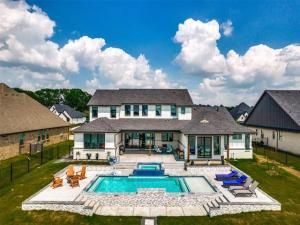Location
Move-In Ready Lakefront Luxury!
Welcome to resort-style living at its finest in this better-than-new 2022 custom lakehouse, packed with premium upgrades and flexible bonus spaces! Located in a gated community on beautiful Eagle Mountain Lake, enjoy the ultimate LakeLife with access to boating, golf, pickleball, and more.
This stunning home features a brand new boat dock and an open-concept layout that seamlessly blends indoor and outdoor living. Step inside to find a grand entry flanked by a sophisticated home office with soaring beamed ceilings and a spacious en-suite guest bedroom.
The heart of the home is the expansive living, dining, and kitchen area, showcasing floor-to-ceiling windows with breathtaking lake views, a striking fireplace, and an upgraded wet bar. The gourmet kitchen includes top-tier appliances, an 8-burner gas range, built-in refrigerator, two dishwashers, a large granite island with seating, a walk-in pantry, and an adjacent utility room with a second sink and ample storage.
Retreat to the luxurious primary suite on the main level, featuring vaulted ceilings, remote-controlled shades, and panoramic lake views. The spa-like ensuite bathroom boasts a soaking tub, walk-in shower with dual heads (pre-plumbed for steam), dual vanities with accent lighting, and a massive walk-in closet.
A versatile flex room near the primary suite offers endless possibilities—use it as a second office, additional closet, safe room, wine cellar, or extra pantry!
Outdoor living is a dream with a huge covered patio, custom pool and spa (2023), and electric privacy shades. Upstairs, enjoy a spacious family room with built-ins and more lake views, plus two en-suite bedrooms and bonus attic storage.
All secondary bedrooms offer generous space and walk-in closets. The downstairs 5th bedroom can easily serve as a media room. Additional features include a two-car garage and a separate single-car garage.
Welcome to resort-style living at its finest in this better-than-new 2022 custom lakehouse, packed with premium upgrades and flexible bonus spaces! Located in a gated community on beautiful Eagle Mountain Lake, enjoy the ultimate LakeLife with access to boating, golf, pickleball, and more.
This stunning home features a brand new boat dock and an open-concept layout that seamlessly blends indoor and outdoor living. Step inside to find a grand entry flanked by a sophisticated home office with soaring beamed ceilings and a spacious en-suite guest bedroom.
The heart of the home is the expansive living, dining, and kitchen area, showcasing floor-to-ceiling windows with breathtaking lake views, a striking fireplace, and an upgraded wet bar. The gourmet kitchen includes top-tier appliances, an 8-burner gas range, built-in refrigerator, two dishwashers, a large granite island with seating, a walk-in pantry, and an adjacent utility room with a second sink and ample storage.
Retreat to the luxurious primary suite on the main level, featuring vaulted ceilings, remote-controlled shades, and panoramic lake views. The spa-like ensuite bathroom boasts a soaking tub, walk-in shower with dual heads (pre-plumbed for steam), dual vanities with accent lighting, and a massive walk-in closet.
A versatile flex room near the primary suite offers endless possibilities—use it as a second office, additional closet, safe room, wine cellar, or extra pantry!
Outdoor living is a dream with a huge covered patio, custom pool and spa (2023), and electric privacy shades. Upstairs, enjoy a spacious family room with built-ins and more lake views, plus two en-suite bedrooms and bonus attic storage.
All secondary bedrooms offer generous space and walk-in closets. The downstairs 5th bedroom can easily serve as a media room. Additional features include a two-car garage and a separate single-car garage.
Property Details
Price:
$7,900
MLS #:
20968799
Status:
Active
Beds:
5
Baths:
5
Address:
12531 Palmer Drive
Type:
Rental
Subtype:
Single Family Residence
Subdivision:
Resort on Eagle Mountain Lake Add
City:
Fort Worth
Listed Date:
Jun 14, 2025
State:
TX
Finished Sq Ft:
4,605
ZIP:
76179
Lot Size:
20,516 sqft / 0.47 acres (approx)
Year Built:
2022
Schools
School District:
Eagle MT-Saginaw ISD
Elementary School:
Eagle Mountain
Middle School:
Wayside
High School:
Eagle Mountain
Interior
Bathrooms Full
5
Fireplace Features
Family Room, Gas Logs, Propane
Fireplaces Total
1
Flooring
Carpet, Ceramic Tile, Engineered Wood, Tile
Interior Features
Cable T V Available, Double Vanity, Flat Screen Wiring, Granite Counters, High Speed Internet Available, Kitchen Island, Open Floorplan, Pantry, Smart Home System, Sound System Wiring, Vaulted Ceiling(s), Walk- In Closet(s), Wet Bar, Wired for Data
Number Of Living Areas
2
Number Of Pets Allowed
2
Exterior
Construction Materials
Board & Batten Siding, Brick
Fencing
Fenced
Garage Spaces
3
Lot Size Area
0.4710
Pool Features
Gunite, Heated, In Ground, Outdoor Pool, Pool/ Spa Combo, Private, Water Feature
Waterfront Features
Canal ( Man Made), Dock – Covered, Lake Front
Financial

See this Listing
Aaron a full-service broker serving the Northern DFW Metroplex. Aaron has two decades of experience in the real estate industry working with buyers, sellers and renters.
More About AaronMortgage Calculator
Similar Listings Nearby

12531 Palmer Drive
Fort Worth, TX
LIGHTBOX-IMAGES




