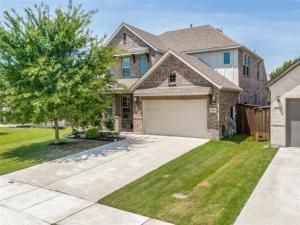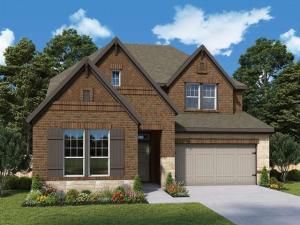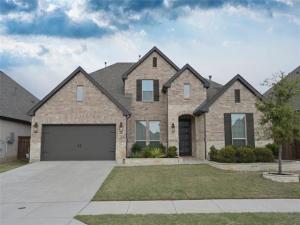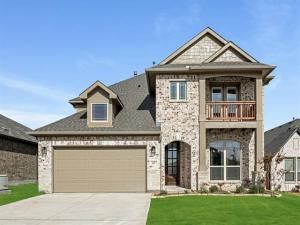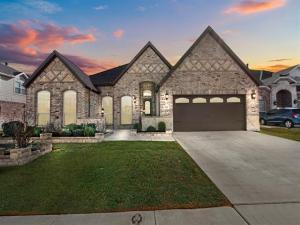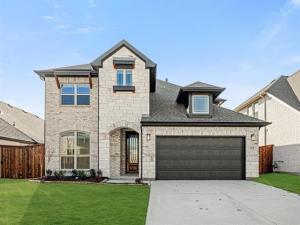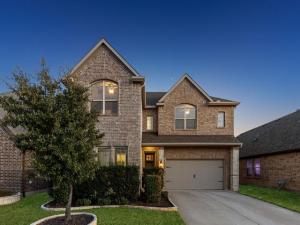Location
Discover contemporary elegance with a timeless appeal in this stunning 4-bedroom, 2.5-bathroom home situated on a sought-after large cul-de-sac lot in Fort Worth, TX. Perfectly positioned to enjoy the best of both worlds, this property offers peace and tranquility while being conveniently close to the vibrant Alliance area and downtown Fort Worth. Located within the esteemed Northwest ISD, this home is a perfect blend of functionality and style.
Step inside to an inviting open concept layout that seamlessly connects the spacious living areas, making it ideal for entertaining or relaxing. The heart of the home boasts a chef’s dream kitchen featuring a generous central island, perfect for culinary creations and casual dining. Natural light pours in through the large windows, all fitted with sleek blinds for added privacy and style.
Upstairs, find a versatile living room or game room, offering additional space to suit your lifestyle needs. For the environmentally conscious, this home is equipped with cutting-edge technology: solar panels paired with a Tesla Power Wall with back up generator to provide sustainable energy solutions, while the garage is wired for electric car charging, underscoring a commitment to modern convenience and ecological responsibility.
Outside, the expansive cul-de-sac lot gives you ample room to enjoy outdoor activities or simply soak in the serene surroundings. Whether entertaining guests or enjoying private moments of relaxation, this property is designed to impress and provide comfort.
Don’t miss this unique opportunity to own a modern yet timeless home that caters to your lifestyle needs with luxury and sustainability. 2.625 VA assumable loan for those who qualify!
Step inside to an inviting open concept layout that seamlessly connects the spacious living areas, making it ideal for entertaining or relaxing. The heart of the home boasts a chef’s dream kitchen featuring a generous central island, perfect for culinary creations and casual dining. Natural light pours in through the large windows, all fitted with sleek blinds for added privacy and style.
Upstairs, find a versatile living room or game room, offering additional space to suit your lifestyle needs. For the environmentally conscious, this home is equipped with cutting-edge technology: solar panels paired with a Tesla Power Wall with back up generator to provide sustainable energy solutions, while the garage is wired for electric car charging, underscoring a commitment to modern convenience and ecological responsibility.
Outside, the expansive cul-de-sac lot gives you ample room to enjoy outdoor activities or simply soak in the serene surroundings. Whether entertaining guests or enjoying private moments of relaxation, this property is designed to impress and provide comfort.
Don’t miss this unique opportunity to own a modern yet timeless home that caters to your lifestyle needs with luxury and sustainability. 2.625 VA assumable loan for those who qualify!
Property Details
Price:
$422,000
MLS #:
20946117
Status:
Active
Beds:
4
Baths:
2.1
Address:
10009 Callan Lane
Type:
Single Family
Subtype:
Single Family Residence
Subdivision:
Richmond Add
City:
Fort Worth
Listed Date:
May 23, 2025
State:
TX
Finished Sq Ft:
2,583
ZIP:
76131
Lot Size:
7,840 sqft / 0.18 acres (approx)
Year Built:
2020
Schools
School District:
Northwest ISD
Elementary School:
Lizzie Curtis
Middle School:
Leo Adams
High School:
Eaton
Interior
Bathrooms Full
2
Bathrooms Half
1
Cooling
Ceiling Fan(s), Central Air, Electric
Fireplace Features
Gas Logs, Gas Starter, Living Room
Fireplaces Total
1
Flooring
Carpet, Ceramic Tile
Heating
Central, Natural Gas
Interior Features
Cable T V Available, Decorative Lighting, Double Vanity, Eat-in Kitchen, Flat Screen Wiring, High Speed Internet Available, Kitchen Island, Open Floorplan, Pantry, Vaulted Ceiling(s), Walk- In Closet(s)
Number Of Living Areas
2
Exterior
Community Features
Club House, Community Pool, Fishing, Greenbelt, Jogging Path/ Bike Path, Park, Perimeter Fencing, Playground, Pool, Sidewalks
Construction Materials
Brick
Exterior Features
Covered Patio/ Porch, Rain Gutters
Fencing
Privacy
Garage Length
20
Garage Spaces
2
Garage Width
20
Lot Size Area
0.1800
Financial
Green Energy Efficient
12 inch+ Attic Insulation
Green Energy Generation
Solar, Assumable, Leased

See this Listing
Aaron a full-service broker serving the Northern DFW Metroplex. Aaron has two decades of experience in the real estate industry working with buyers, sellers and renters.
More About AaronMortgage Calculator
Similar Listings Nearby
- 11313 Canopy Trail
Justin, TX$547,545
1.53 miles away
- 404 Leighton Court
Fort Worth, TX$545,000
0.32 miles away
- 421 Acton Avenue
Fort Worth, TX$545,000
0.33 miles away
- 137 Verbena Ridge Drive
Fort Worth, TX$540,795
0.34 miles away
- 9212 Brittlebrush Trail
Fort Worth, TX$539,000
1.30 miles away
- 1317 Ocotillo Lane
Fort Worth, TX$537,900
1.30 miles away
- 112 Greenback Trail
Fort Worth, TX$535,639
0.38 miles away
- 820 Basket Willow
Fort Worth, TX$529,999
1.74 miles away
- 608 Ambrose Street
Fort Worth, TX$529,900
0.43 miles away
- 9820 White Bear Trail
Fort Worth, TX$529,000
1.56 miles away

10009 Callan Lane
Fort Worth, TX
LIGHTBOX-IMAGES




