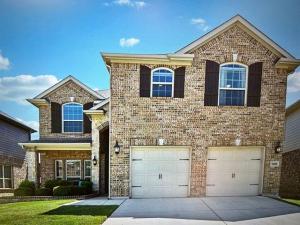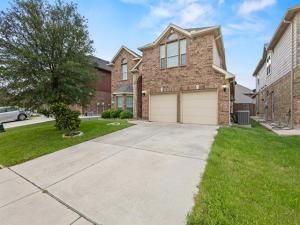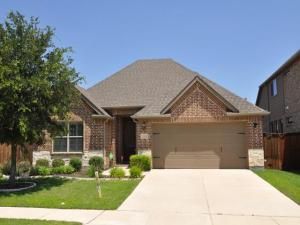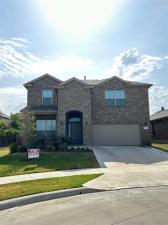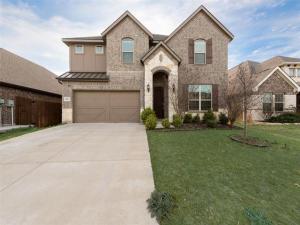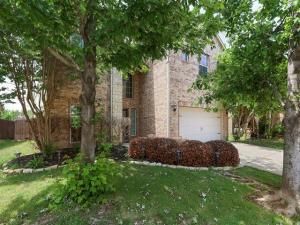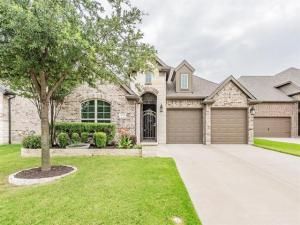Location
Discover this beautifully maintained 4-bedroom, 3-bathroom home that perfectly blends modern updates with everyday functionality. Situated in a desirable neighborhood, this spacious residence offers an ideal layout for both entertaining and family living.
Step inside to find an inviting open floor plan with abundant natural light, generously sized living areas, and a thoughtfully designed kitchen that flows seamlessly into the dining and family rooms. The primary suite is a true retreat, featuring a newly upgraded walk-in closet with custom shelving and storage solutions, as well as a spa-inspired en-suite bathroom.
Enjoy the convenience of a fully updated laundry room, complete with sleek cabinetry, durable countertops, and smart organization features that make chores a breeze. The additional bedrooms are well-appointed, providing space and comfort for family members or guests.
Outdoors, the property offers a private yard perfect for relaxing evenings or weekend gatherings.
With tasteful upgrades, ample storage, and a layout designed for modern living, this home is ready for its next chapter. Schedule your private showing today!
Step inside to find an inviting open floor plan with abundant natural light, generously sized living areas, and a thoughtfully designed kitchen that flows seamlessly into the dining and family rooms. The primary suite is a true retreat, featuring a newly upgraded walk-in closet with custom shelving and storage solutions, as well as a spa-inspired en-suite bathroom.
Enjoy the convenience of a fully updated laundry room, complete with sleek cabinetry, durable countertops, and smart organization features that make chores a breeze. The additional bedrooms are well-appointed, providing space and comfort for family members or guests.
Outdoors, the property offers a private yard perfect for relaxing evenings or weekend gatherings.
With tasteful upgrades, ample storage, and a layout designed for modern living, this home is ready for its next chapter. Schedule your private showing today!
Property Details
Price:
$2,750
MLS #:
20964726
Status:
Active
Beds:
4
Baths:
3
Address:
209 Kirwin Drive
Type:
Rental
Subtype:
Single Family Residence
Subdivision:
Richmond Add
City:
Fort Worth
Listed Date:
Jun 10, 2025
State:
TX
Finished Sq Ft:
2,077
ZIP:
76131
Lot Size:
6,011 sqft / 0.14 acres (approx)
Year Built:
2020
Schools
School District:
Northwest ISD
Elementary School:
Berkshire
Middle School:
CW Worthington
High School:
Eaton
Interior
Bathrooms Full
3
Fireplace Features
Decorative
Fireplaces Total
1
Flooring
Engineered Wood
Interior Features
Decorative Lighting, Flat Screen Wiring, Granite Counters, High Speed Internet Available, Pantry
Number Of Living Areas
1
Exterior
Construction Materials
Brick, Siding
Exterior Features
Covered Patio/ Porch, Rain Gutters
Fencing
Fenced, Wood
Garage Length
20
Garage Spaces
2
Garage Width
20
Lot Size Area
0.1380
Number Of Vehicles
3
Financial

See this Listing
Aaron a full-service broker serving the Northern DFW Metroplex. Aaron has two decades of experience in the real estate industry working with buyers, sellers and renters.
More About AaronMortgage Calculator
Similar Listings Nearby
- 9400 Chuparosa Drive
Fort Worth, TX$3,425
1.34 miles away
- 9028 Zubia Lane
Fort Worth, TX$3,150
1.39 miles away
- 1420 creosote
Fort Worth, TX$3,000
1.28 miles away
- 9948 Haversham Drive
Fort Worth, TX$2,995
0.46 miles away
- 1240 Trumpet Drive
Fort Worth, TX$2,949
1.43 miles away
- 9536 Blaine Drive
Fort Worth, TX$2,900
1.12 miles away
- 10213 Wild Goose Drive
Fort Worth, TX$2,850
0.73 miles away
- 9601 Saltbrush Street
Fort Worth, TX$2,850
1.16 miles away
- 8128 Mount Shasta Circle
Fort Worth, TX$2,849
1.43 miles away
- 612 Rawlins Lane
Fort Worth, TX$2,800
0.35 miles away

209 Kirwin Drive
Fort Worth, TX
LIGHTBOX-IMAGES






























