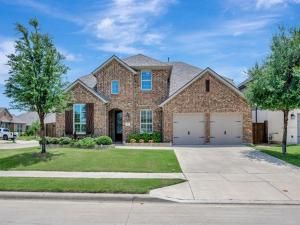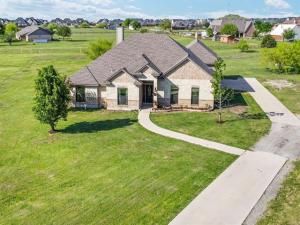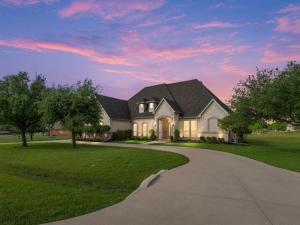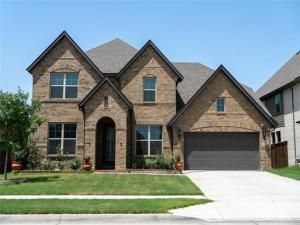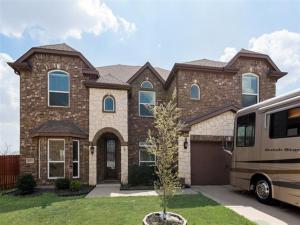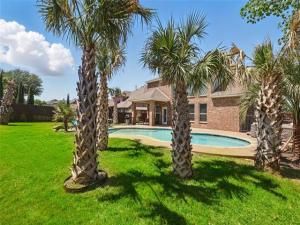Location
Stop the scroll and come take a stroll through this beautiful DREAM HOME! This stunning 5-bedroom, 4.5-bath home built by Highland Homes offers nearly 4,000 square feet of exceptional living space on a landscaped corner lot. Step into a grand entry with wood flooring, shutters, and soaring ceilings. The open-concept kitchen features stainless appliances, gas cooktop, oversized island, and walk-in pantry. Downstairs includes a private primary suite with spa-inspired bath and direct laundry access through the primary closet, there’s an additional guest suite, dedicated office, and powder room. Plus, there’s storage galore with an under-stair closet and a bonus storage closet. Upstairs boasts a spacious game room, media room, and three additional bedrooms including a second suite with private living area. The backyard is a true retreat with a covered patio, outdoor kitchen, resort-style pool, privacy fence, and lush landscaping. Enjoy energy-efficient upgrades, a 3-car tandem garage, smart home wiring, tankless water heater, and more. Ideally located near Alliance Town Square, Presidio Village, and HEB with easy access to I-35W and Hwy 287. Berkshire Community amenities include trails, parks, pool, and ponds. Community is zoned to highly-rated Northwest ISD. Berkshire Elementary is located within the community. Older students attend Worthington Middle School & Eaton High School.
Property Details
Price:
$650,000
MLS #:
20972574
Status:
Active
Beds:
5
Baths:
4.1
Address:
9601 Wexley Way
Type:
Single Family
Subtype:
Single Family Residence
Subdivision:
Richmond Add
City:
Fort Worth
Listed Date:
Jun 20, 2025
State:
TX
Finished Sq Ft:
3,934
ZIP:
76131
Lot Size:
7,405 sqft / 0.17 acres (approx)
Year Built:
2016
Schools
School District:
Northwest ISD
Elementary School:
Berkshire
Middle School:
CW Worthington
High School:
Eaton
Interior
Bathrooms Full
4
Bathrooms Half
1
Cooling
Central Air, Electric
Fireplace Features
Family Room, Gas
Fireplaces Total
1
Flooring
Carpet, Ceramic Tile, Wood
Heating
Central, Natural Gas
Interior Features
Cable T V Available, Decorative Lighting, Double Vanity, Eat-in Kitchen, Granite Counters, High Speed Internet Available, Kitchen Island, Open Floorplan, Pantry, Vaulted Ceiling(s), Walk- In Closet(s), Second Primary Bedroom
Number Of Living Areas
4
Exterior
Community Features
Greenbelt, Jogging Path/ Bike Path, Lake, Park
Construction Materials
Brick, Fiber Cement
Exterior Features
Covered Patio/ Porch, Rain Gutters, Outdoor Grill, Outdoor Kitchen, Outdoor Living Center, Private Yard
Fencing
Privacy, Wood
Garage Length
35
Garage Spaces
3
Garage Width
30
Lot Size Area
0.1700
Pool Features
In Ground, Outdoor Pool, Salt Water, Separate Spa/ Hot Tub
Financial
Green Energy Efficient
12 inch+ Attic Insulation, Appliances, Doors, Drought Tolerant Plants, Enhanced Air Filtration, H V A C, Insulation, Low Flow Commode, Rain / Freeze Sensors, Thermostat, Waterheater, Windows
Green Water Conservation
Low- Flow Fixtures

See this Listing
Aaron a full-service broker serving the Northern DFW Metroplex. Aaron has two decades of experience in the real estate industry working with buyers, sellers and renters.
More About AaronMortgage Calculator
Similar Listings Nearby
- 10832 Ridge Country Road
Haslet, TX$818,900
1.71 miles away
- 11109 Brook Green Lane
Haslet, TX$755,000
1.83 miles away
- 809 Chiswick Court
Haslet, TX$749,000
1.83 miles away
- 10117 Lakemont Drive
Fort Worth, TX$720,000
0.52 miles away
- 1652 Scarlet Crown Drive
Fort Worth, TX$669,000
1.09 miles away
- 10101 Round Hill Road
Fort Worth, TX$650,000
1.45 miles away
- 9836 Yellow Cup Drive
Fort Worth, TX$597,500
1.15 miles away
- 9320 Brittlebrush Trail
Fort Worth, TX$589,000
0.92 miles away
- 8208 Rock Elm Road
Fort Worth, TX$584,000
1.62 miles away

9601 Wexley Way
Fort Worth, TX
LIGHTBOX-IMAGES




