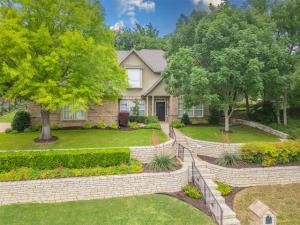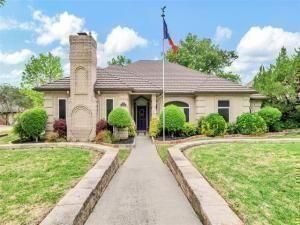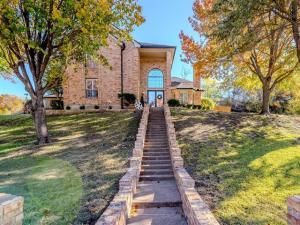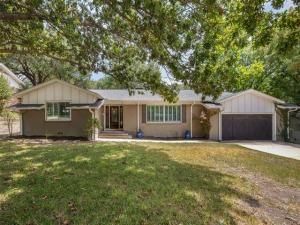Location
UNBELIEVEABLE PRICE REDUCTION! Price per sq. foot can be compared to some starter home pricing. One Owner home with quality construction and prime Ridglea Crest location! Nestled on a terraced lot minutes from Ridglea Country Club. Enjoy your commutes driving past the course. This home is a hidden jewel offering an oasis of privacy and location. Don’t want a large lot to care for? This is it. Well-planned landscaping, terraces, french drains, and stone retaining walls with stone patio. Front door entry showcases an open-plan living area with a flex room and a diningroom ready for entertaining. The soaring two-story family room showcases a fireplace wall and an open kitchen breakfast area with beautiful views of the covered patio and private backyard. Escape to the oversized primary suite on the first floor. Relax in your en suite featuring two walk-in closets, double vanities, a tile shower, and a relaxing jet tub. Two-story view from the stairwell overlooks the living area. Discover two connected bedrooms with a Jack and Jill bath on the second floor. The oversized media room has an adjoining shared bath. The 4th bedroom has a walk-in closet. See the Appraiser’s drawing of the square footage attached. Calming neutral color palette. Drainage drawing attached. A copy of the original survey is attached. Don’t let this beautiful home, priced well under market value, get away! Seller knows of no drainage problems due to the installation of french drains years ago by Fort Worth Sprinker to avoid run off issues. Please see drawings attached.
Property Details
Price:
$675,000
MLS #:
20607426
Status:
Active
Beds:
4
Baths:
3.1
Address:
4217 Shadow Drive
Type:
Single Family
Subtype:
Single Family Residence
Subdivision:
Ridglea Crest Add
City:
Fort Worth
Listed Date:
May 8, 2024
State:
TX
Finished Sq Ft:
3,305
ZIP:
76116
Lot Size:
13,329 sqft / 0.31 acres (approx)
Year Built:
2000
Schools
School District:
Fort Worth ISD
Elementary School:
Ridgleahil
Middle School:
Monnig
High School:
Arlngtnhts
Interior
Bathrooms Full
3
Bathrooms Half
1
Cooling
Ceiling Fan(s), Central Air, Electric
Fireplace Features
Family Room, Gas Logs
Fireplaces Total
1
Flooring
Carpet, Tile, Wood
Heating
Central, Fireplace(s), Natural Gas
Interior Features
Cable T V Available, Cathedral Ceiling(s), Decorative Lighting, Double Vanity, Eat-in Kitchen, Flat Screen Wiring, High Speed Internet Available, Natural Woodwork, Open Floorplan, Pantry, Sound System Wiring, Vaulted Ceiling(s), Walk- In Closet(s), Wired for Data
Number Of Living Areas
3
Exterior
Construction Materials
Brick, Rock/ Stone, Siding, Wood
Exterior Features
Rain Gutters, Lighting
Fencing
Back Yard, Chain Link, Wood, Wrought Iron
Garage Height
6
Garage Length
21
Garage Spaces
2
Garage Width
17
Lot Size Area
0.3060
Lot Size Dimensions
90’x125’x93’x106′
Financial

See this Listing
Aaron a full-service broker serving the Northern DFW Metroplex. Aaron has two decades of experience in the real estate industry working with buyers, sellers and renters.
More About AaronMortgage Calculator
Similar Listings Nearby
- 88 Legend Road
Benbrook, TX$785,000
1.49 miles away
- 6100 Plum Valley Place
Fort Worth, TX$769,900
0.43 miles away
- 16 Thornhill Road
Benbrook, TX$750,000
1.48 miles away
- 2913 Fairfield Avenue
Fort Worth, TX$665,000
1.59 miles away
- 3950 Rowan Drive
Fort Worth, TX$650,000
0.70 miles away
- 6800 Riverridge Road
Fort Worth, TX$649,900
0.94 miles away
- 6495 Woodstock Road
Fort Worth, TX$649,000
0.63 miles away
- 6817 Woodstock Road
Fort Worth, TX$599,000
0.70 miles away
- 4300 Tamworth Road
Fort Worth, TX$579,000
0.19 miles away

4217 Shadow Drive
Fort Worth, TX
LIGHTBOX-IMAGES


























































































