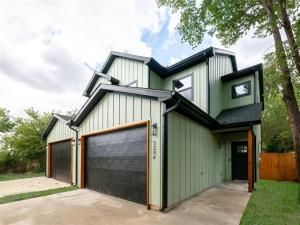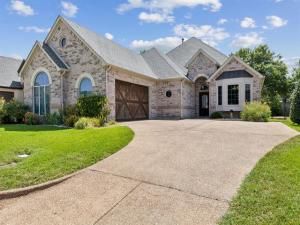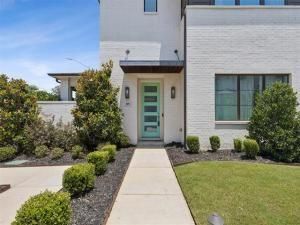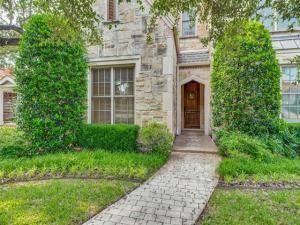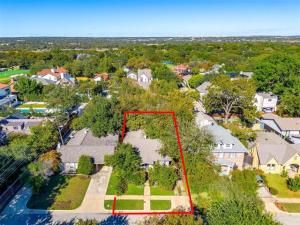Location
Brand new, gorgeous, quality crafted townhome in the coveted River District near Trinity trails & highly rated Castleberry ISD. New home w 3 bed, 2.5 bath, expansive kitchen, living & dining areas. High end appliances, inc. dual fuel range, custom wood cabinetry, top level granite countertops, large stainless sink & more. This modernized home includes sleek matte black & brush nickel fixtures w top line LVP flooring throughout, 80oz luxury carpet in bedrooms, tile bathrooms, epoxy coated garage, motion sensor lighting, smart appliances & equipment, custom square tube stair railing, universal Ethernet cabling system w central media panel for peak WiFi coverage & more. Fully encapsulated w foam insulation, innovative 20plus seer, multi zoned HVAC system, tankless water heater, dbl pane windows & more, providing an energy efficient smart home w max climate control. Dbl French doors open to spacious backyard w mature trees, fresh St. Aug. grass & beautiful wood privacy fence. No HOA
Property Details
Price:
$475,000
MLS #:
20749921
Status:
Active
Beds:
3
Baths:
2.1
Address:
5204 Slate Street
Type:
Single Family
Subtype:
Single Family Residence
Subdivision:
Rivercrest
City:
Fort Worth
Listed Date:
Oct 10, 2024
State:
TX
Finished Sq Ft:
2,287
ZIP:
76114
Lot Size:
4,371 sqft / 0.10 acres (approx)
Year Built:
2024
Schools
School District:
Castleberry ISD
Elementary School:
Castleberr
Middle School:
Marsh
High School:
Castleberr
Interior
Bathrooms Full
2
Bathrooms Half
1
Cooling
Ceiling Fan(s), Central Air, E N E R G Y S T A R Qualified Equipment, Gas, Heat Pump, Zoned
Fireplace Features
None
Flooring
Carpet, Luxury Vinyl Plank
Heating
E N E R G Y S T A R Qualified Equipment, Heat Pump, Natural Gas, Zoned
Interior Features
Built-in Features, Decorative Lighting, Flat Screen Wiring, Granite Counters, High Speed Internet Available, Open Floorplan, Pantry, Smart Home System, Walk- In Closet(s), Wired for Data
Number Of Living Areas
1
Exterior
Construction Materials
Wood
Exterior Features
Rain Gutters, Lighting, Private Yard
Fencing
Fenced, Gate, High Fence, Privacy, Wood
Garage Height
9
Garage Length
21
Garage Spaces
2
Garage Width
20
Lot Size Area
4371.0000
Lot Size Dimensions
37×117
Vegetation
Grassed
Financial
Green Energy Efficient
H V A C, Insulation, Thermostat

See this Listing
Aaron a full-service broker serving the Northern DFW Metroplex. Aaron has two decades of experience in the real estate industry working with buyers, sellers and renters.
More About AaronMortgage Calculator
Similar Listings Nearby
- 5805 Trigg Drive
Westworth Village, TX$610,000
0.76 miles away
- 1809 Ems Road
Fort Worth, TX$610,000
1.64 miles away
- 1124 Gabriel Lane
Fort Worth, TX$600,000
1.82 miles away
- 1809 Versailles Road
Fort Worth, TX$599,999
1.84 miles away
- 323 Sunset Lane
Fort Worth, TX$599,000
0.16 miles away
- 309 Sunset Lane
Fort Worth, TX$599,000
0.16 miles away
- 5429 El Campo Avenue
Fort Worth, TX$595,000
1.34 miles away
- 308 Nursery Lane
Fort Worth, TX$594,900
0.22 miles away
- 1701 Saxony Road
Fort Worth, TX$589,900
1.75 miles away
- 4120 Mattison Avenue
Fort Worth, TX$579,500
1.17 miles away

5204 Slate Street
Fort Worth, TX
LIGHTBOX-IMAGES




