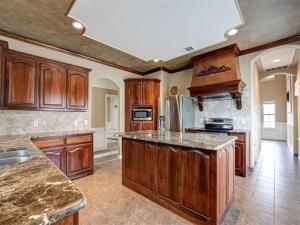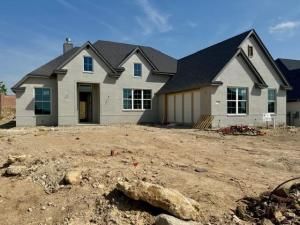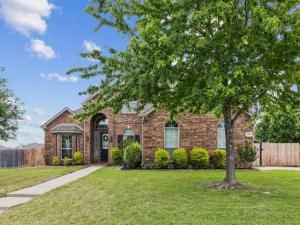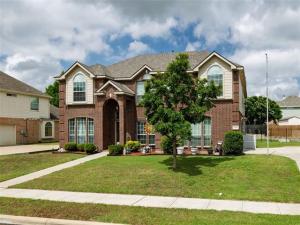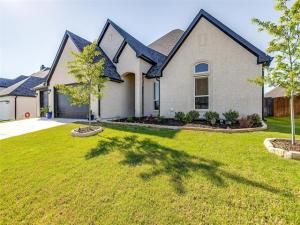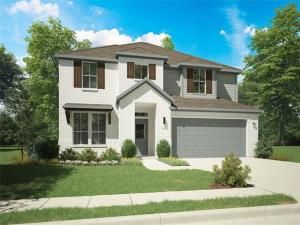Location
Welcome to this exceptional custom-built home at 14124 Rodeo Daze Drive. Boasting 4 spacious bedrooms, 3.5 baths, and 3,278 sq ft of thoughtfully designed living space, this home seamlessly blends luxury with functionality.
As you enter, you''ll be greeted by soaring ceilings, elegant crown molding, and tile flooring throughout the main areas, complemented by wood flooring and carpet in the bedrooms. The bright, open layout is filled with natural light, creating a welcoming atmosphere. The gourmet kitchen is a chef''s dream, featuring high-end stainless steel appliances, custom cabinetry, and a large island perfect for meal prep or casual gatherings. A striking wood range hood adds a touch of sophistication, while the kitchen flows effortlessly into the living areas.
The primary suite is a true retreat, offering a spa-like bathroom with a walk-in shower featuring multiple shower heads, a separate garden tub, and dual sinks. The remaining bedrooms are generously sized, with one offering an ensuite bath for added privacy. Upstairs, stylish mirror closet doors add a modern touch to the bedrooms.
For work or relaxation, the home includes a dedicated office and a game room with a wet bar, ideal for entertaining. The expansive laundry room offers ample storage and a utility sink for convenience. Outside, the spacious backyard provides plenty of room for outdoor activities, grilling, or enjoying the Texas sunshine.
This stunning home combines modern amenities with luxury living and is ready for you to move in and make it your own. Don’t miss out—schedule a showing today!
As you enter, you''ll be greeted by soaring ceilings, elegant crown molding, and tile flooring throughout the main areas, complemented by wood flooring and carpet in the bedrooms. The bright, open layout is filled with natural light, creating a welcoming atmosphere. The gourmet kitchen is a chef''s dream, featuring high-end stainless steel appliances, custom cabinetry, and a large island perfect for meal prep or casual gatherings. A striking wood range hood adds a touch of sophistication, while the kitchen flows effortlessly into the living areas.
The primary suite is a true retreat, offering a spa-like bathroom with a walk-in shower featuring multiple shower heads, a separate garden tub, and dual sinks. The remaining bedrooms are generously sized, with one offering an ensuite bath for added privacy. Upstairs, stylish mirror closet doors add a modern touch to the bedrooms.
For work or relaxation, the home includes a dedicated office and a game room with a wet bar, ideal for entertaining. The expansive laundry room offers ample storage and a utility sink for convenience. Outside, the spacious backyard provides plenty of room for outdoor activities, grilling, or enjoying the Texas sunshine.
This stunning home combines modern amenities with luxury living and is ready for you to move in and make it your own. Don’t miss out—schedule a showing today!
Property Details
Price:
$445,000
MLS #:
20856941
Status:
Active
Beds:
4
Baths:
3.1
Address:
14124 Rodeo Daze Drive
Type:
Single Family
Subtype:
Single Family Residence
Subdivision:
Sendera Ranch
City:
Fort Worth
Listed Date:
Mar 7, 2025
State:
TX
Finished Sq Ft:
3,278
ZIP:
76052
Lot Size:
8,102 sqft / 0.19 acres (approx)
Year Built:
2011
Schools
School District:
Northwest ISD
Elementary School:
Sendera Ranch
Middle School:
Wilson
High School:
Eaton
Interior
Bathrooms Full
3
Bathrooms Half
1
Cooling
Ceiling Fan(s), Central Air, Electric
Fireplace Features
Brick, Electric, Living Room, Stone
Fireplaces Total
1
Flooring
Carpet, Ceramic Tile, Wood
Heating
Central, Natural Gas
Interior Features
Built-in Features, Cable T V Available, Chandelier, Decorative Lighting, Dry Bar, Eat-in Kitchen, Granite Counters, High Speed Internet Available, In- Law Suite Floorplan, Kitchen Island, Pantry, Walk- In Closet(s), Wet Bar, Second Primary Bedroom
Number Of Living Areas
2
Exterior
Community Features
Club House, Community Pool, Fishing, Greenbelt, Park, Playground, Sidewalks
Construction Materials
Brick, Rock/ Stone
Exterior Features
Rain Gutters, Lighting
Fencing
Wood, Wrought Iron
Garage Length
21
Garage Spaces
2
Garage Width
18
Lot Size Area
0.1860
Lot Size Dimensions
8, 081
Financial

See this Listing
Aaron a full-service broker serving the Northern DFW Metroplex. Aaron has two decades of experience in the real estate industry working with buyers, sellers and renters.
More About AaronMortgage Calculator
Similar Listings Nearby
- 502 Windchase Drive
Haslet, TX$575,000
1.98 miles away
- 534 Windchase Lane
Haslet, TX$573,900
1.90 miles away
- 14057 Zippo Way
Fort Worth, TX$564,900
0.33 miles away
- 1601 Diamond Back Lane
Fort Worth, TX$549,000
0.44 miles away
- 13457 Austin Stone Drive
Fort Worth, TX$543,000
0.98 miles away
- 1416 Silent Springs Drive
Fort Worth, TX$534,900
1.96 miles away
- 1441 Rocky Springs Trail
Fort Worth, TX$530,000
1.94 miles away
- 14708 Blanco Bistro Street
Fort Worth, TX$515,000
0.66 miles away
- 14912 Herradura Court
Haslet, TX$500,990
1.10 miles away
- 1624 Thunderbird Drive
Fort Worth, TX$500,000
0.56 miles away

14124 Rodeo Daze Drive
Fort Worth, TX
LIGHTBOX-IMAGES




