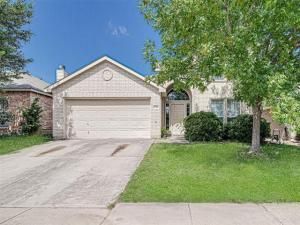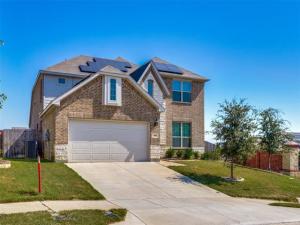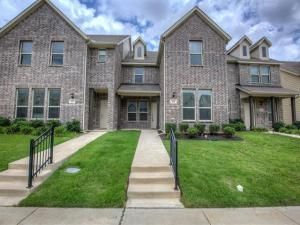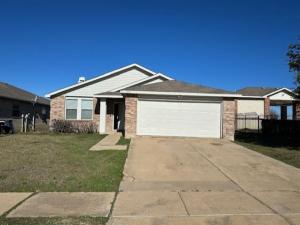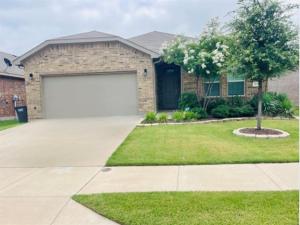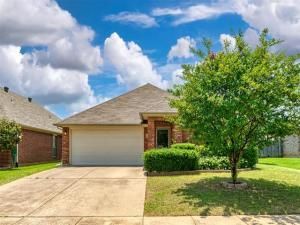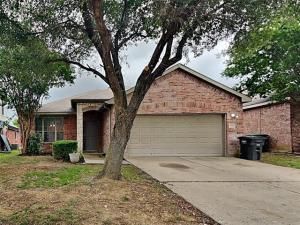Location
Welcome to this charming 5-bedroom home in Burleson ISD, complete with three full bathrooms and a 2-car garage.
Step inside to discover a formal dining or living area that leads into the kitchen and main living space. The kitchen offers ample cabinet storage, generous counter space, a pantry closet, and a cozy breakfast nook. The spacious living room features a wood-burning fireplace.
The split bedroom floor plan ensures privacy, with the primary suite conveniently located on the first floor. The suite includes an ensuite bathroom with dual sinks, a garden tub, a separate shower, and a walk-in closet. Also on the first floor is a versatile second bedroom, ideal as an office, playroom, or flex space with a nearby full bathroom.
Upstairs, you’ll find a second living area, three additional bedrooms, and the third full bathroom, providing plenty of space for everyone.
Step outside and enjoy the large backyard, enclosed with a privacy fence, offering ample space for outdoor activities or relaxation.
Step inside to discover a formal dining or living area that leads into the kitchen and main living space. The kitchen offers ample cabinet storage, generous counter space, a pantry closet, and a cozy breakfast nook. The spacious living room features a wood-burning fireplace.
The split bedroom floor plan ensures privacy, with the primary suite conveniently located on the first floor. The suite includes an ensuite bathroom with dual sinks, a garden tub, a separate shower, and a walk-in closet. Also on the first floor is a versatile second bedroom, ideal as an office, playroom, or flex space with a nearby full bathroom.
Upstairs, you’ll find a second living area, three additional bedrooms, and the third full bathroom, providing plenty of space for everyone.
Step outside and enjoy the large backyard, enclosed with a privacy fence, offering ample space for outdoor activities or relaxation.
Property Details
Price:
$2,395
MLS #:
20963523
Status:
Active
Beds:
5
Baths:
3
Address:
12328 Rolling Ridge Drive
Type:
Rental
Subtype:
Single Family Residence
Subdivision:
Shadow Glen Estates
City:
Fort Worth
Listed Date:
Jun 9, 2025
State:
TX
Finished Sq Ft:
2,666
ZIP:
76028
Lot Size:
5,749 sqft / 0.13 acres (approx)
Year Built:
2003
Schools
School District:
Burleson ISD
Elementary School:
Brock
Middle School:
Kerr
High School:
Burleson Centennial
Interior
Bathrooms Full
3
Cooling
Ceiling Fan(s), Central Air, Electric
Fireplace Features
Wood Burning
Fireplaces Total
1
Flooring
Carpet, Ceramic Tile, Luxury Vinyl Plank
Heating
Central, Electric
Interior Features
Cable T V Available, High Speed Internet Available, Pantry, Walk- In Closet(s)
Number Of Living Areas
2
Number Of Pets Allowed
2
Exterior
Community Features
Curbs
Construction Materials
Brick
Fencing
Back Yard, Wood
Garage Spaces
2
Lot Size Area
0.1320
Number Of Vehicles
2
Financial

See this Listing
Aaron a full-service broker serving the Northern DFW Metroplex. Aaron has two decades of experience in the real estate industry working with buyers, sellers and renters.
More About AaronMortgage Calculator
Similar Listings Nearby
- 400 Windy Knoll Road
Fort Worth, TX$3,000
1.75 miles away
- 1617 Crested Way
Fort Worth, TX$2,500
1.66 miles away
- 1813 Vineridge Lane
Burleson, TX$2,300
0.75 miles away
- 424 Milverton Drive
Fort Worth, TX$2,295
1.79 miles away
- 508 Hertford Street
Fort Worth, TX$2,100
1.91 miles away
- 916 Nicole Way
Fort Worth, TX$2,100
1.05 miles away
- 1200 Sierra Blanca Street
Fort Worth, TX$2,050
0.82 miles away
- 12509 Patnoe Drive
Fort Worth, TX$2,050
1.66 miles away
- 1872 Wickham Drive
Burleson, TX$1,919
0.79 miles away

12328 Rolling Ridge Drive
Fort Worth, TX
LIGHTBOX-IMAGES




