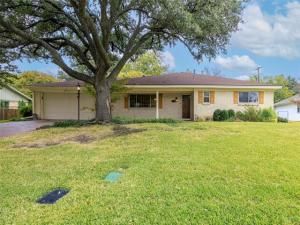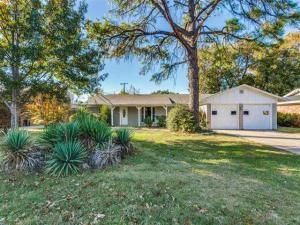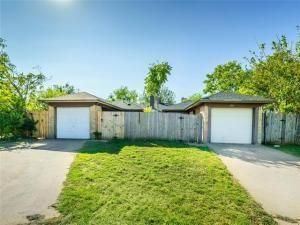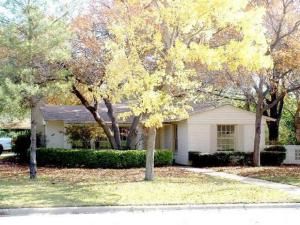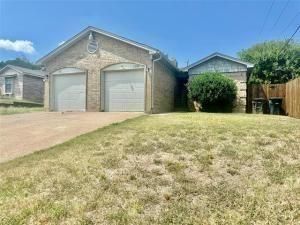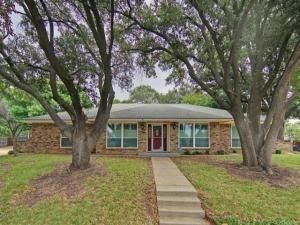Location
Looking for a well-maintained home in a charming, established neighborhood? Look no further! This delightful 3-bedroom, 2-bathroom home with plantation shutters effortlessly combines comfort and thoughtful design. The covered front porch enhances its curb appeal, offering a warm welcome for you and your guests.
As you enter the home, you’re greeted by a versatile room that could serve as a formal dining area, additional living space, or be easily divided into two functional areas to suit your needs. The cozy living room features a fireplace and built-in bookcase, perfect for gathering with family and friends.
The kitchen is equipped with sleek stainless-steel appliances, and the adjacent breakfast area, complete with a bay window, offers a bright spot to enjoy your morning coffee.
The primary suite is a true retreat, featuring two spacious walk-in closets—one in the bedroom and another in the private bath. The primary bathroom boasts a double-sink vanity with a seated area and a beautifully tiled walk-in shower with a built-in seat for ultimate convenience. Two additional well-sized bedrooms offer ample space for family or guests.
Step into the large enclosed sunroom, which provides a peaceful space to unwind year-round while enjoying views of the meticulously landscaped backyard, complete with a peaceful pond.
Additional highlights include a utility room that leads to extra storage space with easy access to the garage and a separate workshop with electricity—ideal for DIY projects, hobbies, or added storage.
With its blend of style, functionality, and ample space, this home is perfect for those seeking comfort, privacy, and room for creativity. Don’t miss the opportunity to make this beautiful property yours!
As you enter the home, you’re greeted by a versatile room that could serve as a formal dining area, additional living space, or be easily divided into two functional areas to suit your needs. The cozy living room features a fireplace and built-in bookcase, perfect for gathering with family and friends.
The kitchen is equipped with sleek stainless-steel appliances, and the adjacent breakfast area, complete with a bay window, offers a bright spot to enjoy your morning coffee.
The primary suite is a true retreat, featuring two spacious walk-in closets—one in the bedroom and another in the private bath. The primary bathroom boasts a double-sink vanity with a seated area and a beautifully tiled walk-in shower with a built-in seat for ultimate convenience. Two additional well-sized bedrooms offer ample space for family or guests.
Step into the large enclosed sunroom, which provides a peaceful space to unwind year-round while enjoying views of the meticulously landscaped backyard, complete with a peaceful pond.
Additional highlights include a utility room that leads to extra storage space with easy access to the garage and a separate workshop with electricity—ideal for DIY projects, hobbies, or added storage.
With its blend of style, functionality, and ample space, this home is perfect for those seeking comfort, privacy, and room for creativity. Don’t miss the opportunity to make this beautiful property yours!
Property Details
Price:
$350,000
MLS #:
20765288
Status:
Active
Beds:
3
Baths:
2
Address:
3504 Glenmont Drive
Type:
Single Family
Subtype:
Single Family Residence
Subdivision:
South Hills Add
City:
Fort Worth
Listed Date:
Nov 27, 2024
State:
TX
Finished Sq Ft:
2,236
ZIP:
76133
Lot Size:
10,062 sqft / 0.23 acres (approx)
Year Built:
1965
Schools
School District:
Fort Worth ISD
Elementary School:
Westcreek
Middle School:
Wedgwood
High School:
Southhills
Interior
Bathrooms Full
2
Cooling
Ceiling Fan(s), Central Air, Electric
Fireplace Features
Brick, Gas, Gas Logs, Living Room, Raised Hearth
Fireplaces Total
1
Flooring
Tile, Wood
Heating
Central, Fireplace(s), Natural Gas
Interior Features
Built-in Features, Granite Counters, Paneling, Walk- In Closet(s)
Number Of Living Areas
1
Exterior
Exterior Features
Covered Patio/ Porch, Garden(s), Rain Gutters, Rain Barrel/ Cistern(s)
Fencing
Back Yard, Chain Link, Fenced, Gate, Wood
Garage Height
6
Garage Length
20
Garage Spaces
2
Garage Width
20
Lot Size Area
0.2310
Financial

See this Listing
Aaron a full-service broker serving the Northern DFW Metroplex. Aaron has two decades of experience in the real estate industry working with buyers, sellers and renters.
More About AaronMortgage Calculator
Similar Listings Nearby
- 4704 South Drive
Fort Worth, TX$455,000
1.61 miles away
- 4804 Westlake Drive
Fort Worth, TX$438,000
1.65 miles away
- 5812 Waltham Avenue
Fort Worth, TX$435,000
1.28 miles away
- 6725 Crestmont Court
Fort Worth, TX$430,000
1.24 miles away
- 4201 Candlewind Lane
Fort Worth, TX$430,000
1.95 miles away
- 4225 Toledo Avenue
Fort Worth, TX$429,999
1.43 miles away
- 4109 Trail Lake Drive
Fort Worth, TX$415,000
1.95 miles away
- 5801 Wedgworth
Fort Worth, TX$410,000
1.00 miles away
- 6308-6810 Shasta Trail
Fort Worth, TX$410,000
0.85 miles away
- 4352 Rota Circle
Fort Worth, TX$399,500
1.41 miles away

3504 Glenmont Drive
Fort Worth, TX
LIGHTBOX-IMAGES




