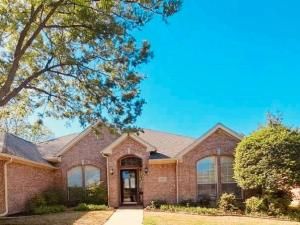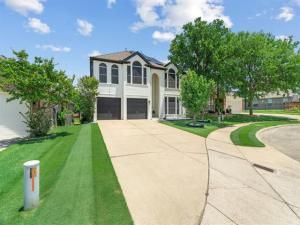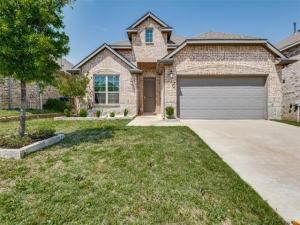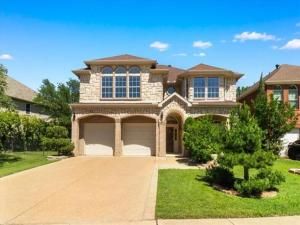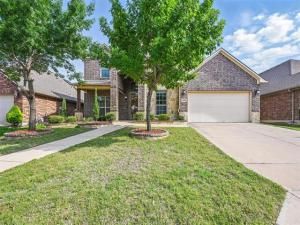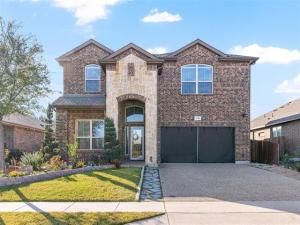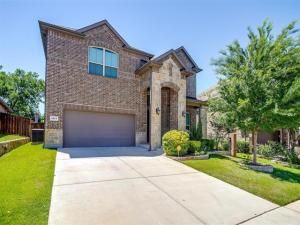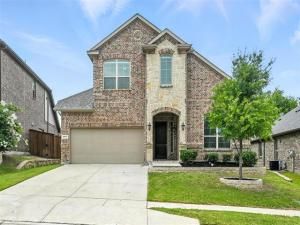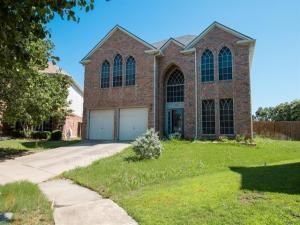Location
Stylish 1-story David Weekly home located in a CUL-DE-SAC boasts 4 bedrooms, 2.5 Baths and a BONUS Study. The prestigious and well sought after golf community of Stoneglen is located in the Fossil Creek subdivision. The LIVING SPACE encompasses an open floor plan, high ceilings with crown molding. Luxurious HARDWOOD FLOORS throughout the home with TONS OF NATURAL LIGHT. Large KITCHEN has desirable granite counter tops, eat-in kitchen, a huge center island, custom backsplash, built-in microwave and oven. Kitchen also encompasses ample counter and storage space. LIVING ROOM accommodates a fireplace and picturesque views of the landscaped backyard. OWNER’S ENSUITE invites you to a huge bedroom, walk-in-closet, spacious bathroom, jetted garden tub, walk-in-shower and plenty of storage. Carpet in all bedrooms and tile in high traffic areas. Convenient LAUNDRY ROOM with built in storage. 2-car garage. Sprinkler system. Full gutters. North facing home located at the end of a CUL-DE-SAC creating additional street parking and privacy. Nearby bike paths, jogging trails, parks, restaurants and shopping. Be sure not to miss this gem of a property!
Property Details
Price:
$415,000
MLS #:
20909069
Status:
Active
Beds:
4
Baths:
2.1
Address:
3532 Stone Creek Lane
Type:
Single Family
Subtype:
Single Family Residence
Subdivision:
Stoneglen At Fossil Creek Add
City:
Fort Worth
Listed Date:
May 18, 2025
State:
TX
Finished Sq Ft:
2,503
ZIP:
76137
Lot Size:
7,753 sqft / 0.18 acres (approx)
Year Built:
1995
Schools
School District:
Keller ISD
Elementary School:
Parkglen
Middle School:
Fossil Hill
High School:
Keller
Interior
Bathrooms Full
2
Bathrooms Half
1
Cooling
Ceiling Fan(s), Central Air
Fireplace Features
Gas Logs, Gas Starter, Living Room
Fireplaces Total
1
Flooring
Carpet, Ceramic Tile, Hardwood, Tile, Wood
Heating
Central, Natural Gas
Interior Features
Cable T V Available, Cathedral Ceiling(s), Chandelier, Decorative Lighting, Double Vanity, Flat Screen Wiring, Granite Counters, High Speed Internet Available, Kitchen Island, Open Floorplan, Pantry, Walk- In Closet(s)
Number Of Living Areas
1
Exterior
Community Features
Club House, Curbs, Golf, Jogging Path/ Bike Path, Park, Playground
Construction Materials
Brick, Concrete
Exterior Features
Covered Patio/ Porch, Rain Gutters, Private Yard, Storage
Fencing
Back Yard, Fenced, Privacy, Wood
Garage Length
20
Garage Spaces
2
Garage Width
20
Lot Size Area
0.1780
Vegetation
Grassed, Partially Wooded
Financial

See this Listing
Aaron a full-service broker serving the Northern DFW Metroplex. Aaron has two decades of experience in the real estate industry working with buyers, sellers and renters.
More About AaronMortgage Calculator
Similar Listings Nearby
- 4104 Walnut Creek Court
Fort Worth, TX$530,000
0.89 miles away
- 1844 Rio Costilla Road
Fort Worth, TX$530,000
1.92 miles away
- 4737 Tanglewood Drive
Haltom City, TX$525,000
1.78 miles away
- 5786 Walnut Creek Drive
Fort Worth, TX$500,000
0.81 miles away
- 6824 San Fernando Drive
Fort Worth, TX$500,000
0.92 miles away
- 7104 San Francisco Trail
Fort Worth, TX$499,000
1.00 miles away
- 1756 Jacona Trail
Fort Worth, TX$485,000
1.93 miles away
- 5825 Tuleys Creek Drive
Fort Worth, TX$475,000
0.98 miles away
- 5817 Tuleys Creek Drive
Fort Worth, TX$470,000
1.00 miles away
- 7859 Orland Park Circle
Fort Worth, TX$460,000
1.83 miles away

3532 Stone Creek Lane
Fort Worth, TX
LIGHTBOX-IMAGES




