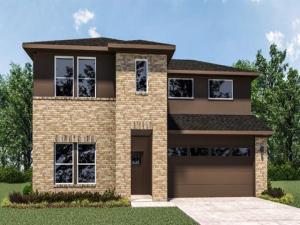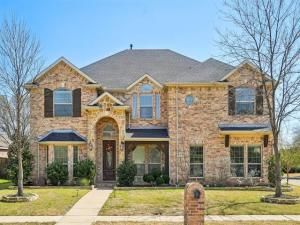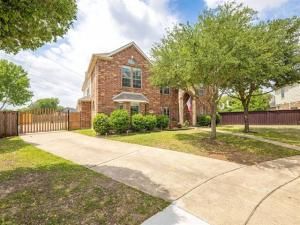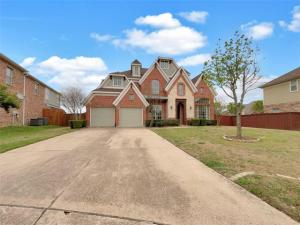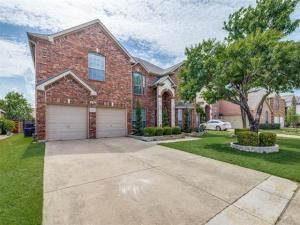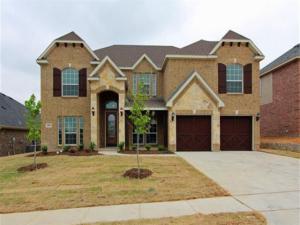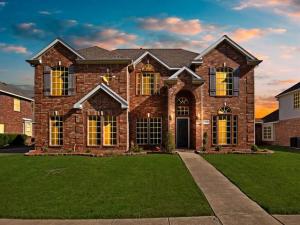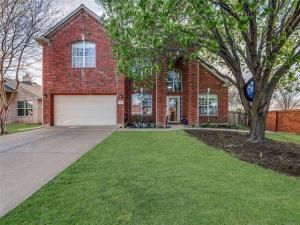Location
The Ozark is a beautiful two-story home featured at our Preserve at The Forum community in Grand Prairie, TX The home offers 2,538 square feet of living space, 4 bedrooms, a game room, and 3 bathrooms. There are 2 exterior elevations to choose from. As you enter the home and continue down the foyer, towards the center of the home, you''ll find yourself in the open-concept kitchen and dining area that connects to the living space that provides plenty of natural light. The kitchen features a kitchen island, granite or quartz countertops, a large pantry and stainless-steel appliances throughout. Just off the living space is the main bedroom, bedroom 1, features a large bathroom with a walk-in shower and a huge walk-in closet. One secondary bedroom and full bathroom is also located on the first floor near the front of the home.
Upstairs you will find a spacious game room, two additional bedrooms, a full bathroom, and a storage closet. Each bedroom includes carpeted floors and a closet.
This home comes included with a professionally designed landscape package and a full irrigation system as well as our Home is Connected® base package that offers devices such as offers devices such as the Amazon Echo Pop, a Video Doorbell, Deako Smart Light Switch, a Honeywell Thermostat, and more.
Images are representative of plan and may vary as built.
Contact us today and find your home at The Preserve at The Forum.
Upstairs you will find a spacious game room, two additional bedrooms, a full bathroom, and a storage closet. Each bedroom includes carpeted floors and a closet.
This home comes included with a professionally designed landscape package and a full irrigation system as well as our Home is Connected® base package that offers devices such as offers devices such as the Amazon Echo Pop, a Video Doorbell, Deako Smart Light Switch, a Honeywell Thermostat, and more.
Images are representative of plan and may vary as built.
Contact us today and find your home at The Preserve at The Forum.
Property Details
Price:
$486,990
MLS #:
20935212
Status:
Active
Beds:
4
Baths:
3
Address:
2426 Apex Avenue
Type:
Single Family
Subtype:
Single Family Residence
Subdivision:
The Preserve at Forum
City:
Fort Worth
Listed Date:
May 14, 2025
State:
TX
Finished Sq Ft:
2,538
ZIP:
75052
Lot Size:
5,000 sqft / 0.11 acres (approx)
Year Built:
2025
Schools
School District:
Arlington ISD
Elementary School:
Farrell
High School:
Bowie
Interior
Bathrooms Full
3
Cooling
Ceiling Fan(s), Central Air
Flooring
Laminate, Vinyl
Heating
Central
Interior Features
Double Vanity, Granite Counters, Kitchen Island, Open Floorplan, Pantry, Smart Home System, Vaulted Ceiling(s), Walk- In Closet(s), Wired for Data
Number Of Living Areas
1
Exterior
Construction Materials
Brick, Fiber Cement
Fencing
Back Yard, Fenced, Front Yard, Wood
Garage Spaces
2
Lot Size Area
5000.0000
Lot Size Dimensions
50 X100
Financial

See this Listing
Aaron a full-service broker serving the Northern DFW Metroplex. Aaron has two decades of experience in the real estate industry working with buyers, sellers and renters.
More About AaronMortgage Calculator
Similar Listings Nearby
- 4919 Marsh Harrier Avenue
Grand Prairie, TX$625,900
0.78 miles away
- 4720 Barn Owl Trail
Grand Prairie, TX$624,000
0.57 miles away
- 4943 Constantine Court
Grand Prairie, TX$610,000
1.22 miles away
- 4908 Soaring Eagle Court
Grand Prairie, TX$581,000
0.68 miles away
- 5283 W Cove Way
Grand Prairie, TX$574,000
1.93 miles away
- 4816 Tuscany Lane
Grand Prairie, TX$545,000
1.15 miles away
- 2807 Gillespie Lane
Grand Prairie, TX$535,000
1.52 miles away
- 5808 Arabian Drive
Grand Prairie, TX$530,000
1.58 miles away
- 5308 Kathryn Drive
Grand Prairie, TX$527,000
1.78 miles away
- 5107 Autumn Hill
Grand Prairie, TX$499,990
0.99 miles away

2426 Apex Avenue
Fort Worth, TX
LIGHTBOX-IMAGES




