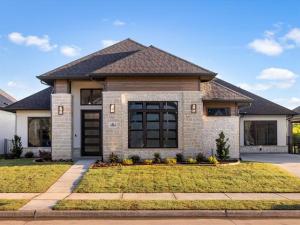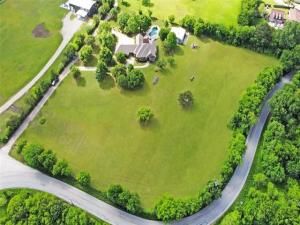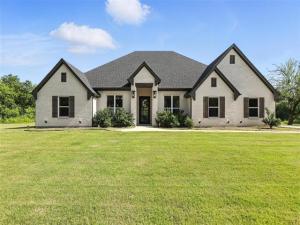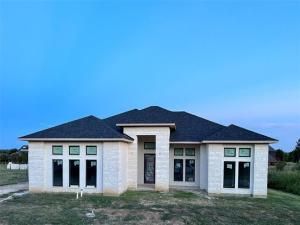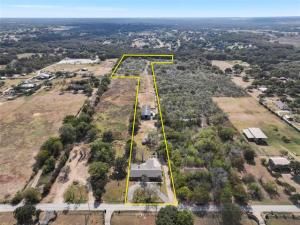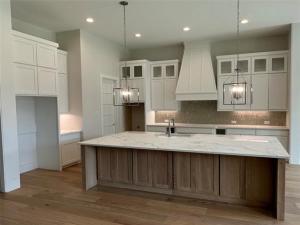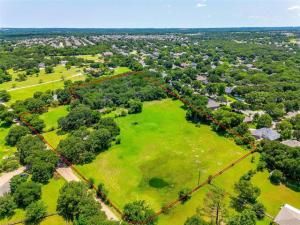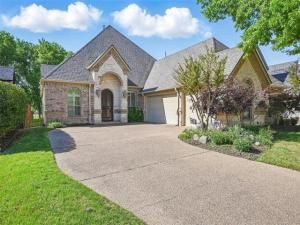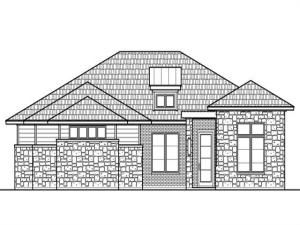Location
Welcome to 1041 Bandon Dunes Drive, a beautifully designed single-story home offering a modern layout and high-end finishes throughout. This 4-Bedroom, 3 Bathroom home features an open-concept floor plan with vaulted ceilings, wood flooring, and abundant natural light.
The spacious kitchen is a chef’s dream, complete with quartz countertops, a large island, stainless steel appliances, subway title backsplash, and ample cabinetry for storage . The kitchen flows seamlessly into the living and dinning areas, creating the perfect space for entertaining.
The primary suite is a private retreat with a spa-inspired ensuite bathroom, dual vanities, gold hardware, a walk-in shower, and a large walk-in closet. Additional highlights include a dedicated dinning area, designer lighting, a 3-car garage, and a covered patio overlooking a golf course- ideal for relaxing or hosting outdoors. Located in well-maintained neighborhood close to schools, shopping and dinning, this home offers a balance of comfort, elegance and convenience.
The spacious kitchen is a chef’s dream, complete with quartz countertops, a large island, stainless steel appliances, subway title backsplash, and ample cabinetry for storage . The kitchen flows seamlessly into the living and dinning areas, creating the perfect space for entertaining.
The primary suite is a private retreat with a spa-inspired ensuite bathroom, dual vanities, gold hardware, a walk-in shower, and a large walk-in closet. Additional highlights include a dedicated dinning area, designer lighting, a 3-car garage, and a covered patio overlooking a golf course- ideal for relaxing or hosting outdoors. Located in well-maintained neighborhood close to schools, shopping and dinning, this home offers a balance of comfort, elegance and convenience.
Property Details
Price:
$759,900
MLS #:
20926069
Status:
Active
Beds:
4
Baths:
3
Address:
1041 Bandon Dunes Drive
Type:
Single Family
Subtype:
Single Family Residence
Subdivision:
Thomas Crossing
City:
Fort Worth
Listed Date:
May 6, 2025
State:
TX
Finished Sq Ft:
2,887
ZIP:
76028
Lot Size:
10,890 sqft / 0.25 acres (approx)
Year Built:
2025
Schools
School District:
Burleson ISD
Elementary School:
Bransom
Middle School:
Kerr
High School:
Burleson Centennial
Interior
Bathrooms Full
3
Cooling
Ceiling Fan(s), Electric
Fireplace Features
Family Room
Fireplaces Total
1
Flooring
Carpet, Hardwood
Heating
E N E R G Y S T A R Qualified Equipment, Fireplace(s)
Interior Features
Cable T V Available, Decorative Lighting, Double Vanity, Eat-in Kitchen, High Speed Internet Available, Kitchen Island, Open Floorplan, Pantry, Smart Home System, Walk- In Closet(s), Wired for Data
Exterior
Community Features
Club House, Golf, Sidewalks
Construction Materials
Brick
Exterior Features
Covered Patio/ Porch, Rain Gutters, Lighting
Fencing
Back Yard, Wrought Iron
Garage Spaces
3
Lot Size Area
0.2500
Lot Size Dimensions
70 X120
Vegetation
Cleared
Financial

See this Listing
Aaron a full-service broker serving the Northern DFW Metroplex. Aaron has two decades of experience in the real estate industry working with buyers, sellers and renters.
More About AaronMortgage Calculator
Similar Listings Nearby
- 12449 Oak Grove Road
Burleson, TX$899,000
0.97 miles away
- 12640 Oak Grove Road
Fort Worth, TX$849,900
0.71 miles away
- 932 Bandon Dunes Drive
Fort Worth, TX$799,900
0.30 miles away
- 4244 Redbird Lane
Burleson, TX$798,000
1.51 miles away
- 13925 E Riviera Drive
Fort Worth, TX$749,900
0.14 miles away
- 8010 Grizzly Run Drive
Burleson, TX$699,816
1.90 miles away
- 302 S Fox Lane
Burleson, TX$675,000
1.87 miles away
- 836 Merion Drive
Fort Worth, TX$635,000
0.39 miles away
- 925 Bandon Dunes Drive
Fort Worth, TX$619,000
0.34 miles away

1041 Bandon Dunes Drive
Fort Worth, TX
LIGHTBOX-IMAGES




