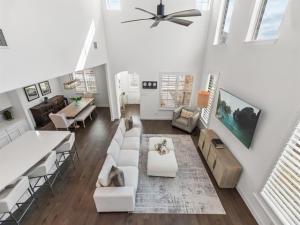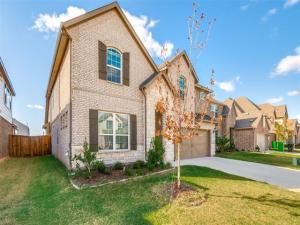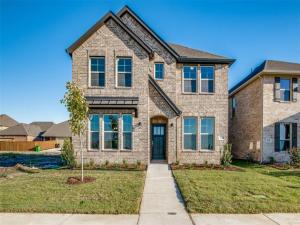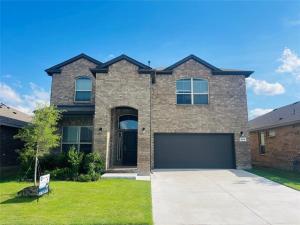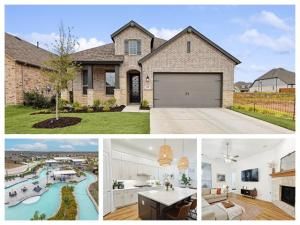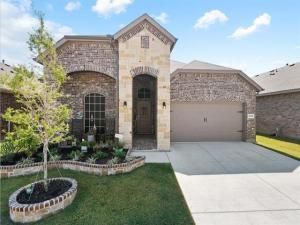Location
This beautifully designed home is ideally situated near the front entrance of the community, directly across from the amenity center, pool, and playground. The spacious living area seamlessly flows into a chef’s kitchen featuring a large island, elegant pendant lighting, quartz countertops, a stylish tiled backsplash, stainless steel appliances, a gas range, and a walk-in pantry.
The split-bedroom layout offers privacy, with the primary suite located downstairs. It boasts a quartz-topped dual vanity, garden tub, walk-in shower, and a generous walk-in closet. Also on the main level is a dedicated study, perfect for remote work or quiet retreats.
Upstairs, you’ll find a huge game room, three well-sized bedrooms, and two full baths, each with quartz vanities. The home showcases a designer package, featuring tiled flooring in the entry, halls, and wet areas, plus integrated smart home technology for modern convenience.
Additional highlights include front exterior coach lights, a high-efficiency HVAC system, and a gas tankless water heater. Outside, enjoy a covered back patio, full landscaping with sod, and a sprinkler system. The community itself offers a pool, cabana, park, tot lot, and even a lazy river, making it an exceptional place to call home. Washer, Dryer and Refrigerator included. Brand new!
The split-bedroom layout offers privacy, with the primary suite located downstairs. It boasts a quartz-topped dual vanity, garden tub, walk-in shower, and a generous walk-in closet. Also on the main level is a dedicated study, perfect for remote work or quiet retreats.
Upstairs, you’ll find a huge game room, three well-sized bedrooms, and two full baths, each with quartz vanities. The home showcases a designer package, featuring tiled flooring in the entry, halls, and wet areas, plus integrated smart home technology for modern convenience.
Additional highlights include front exterior coach lights, a high-efficiency HVAC system, and a gas tankless water heater. Outside, enjoy a covered back patio, full landscaping with sod, and a sprinkler system. The community itself offers a pool, cabana, park, tot lot, and even a lazy river, making it an exceptional place to call home. Washer, Dryer and Refrigerator included. Brand new!
Property Details
Price:
$2,800
MLS #:
20966774
Status:
Active
Beds:
4
Baths:
3.1
Address:
16020 Bronte Lane
Type:
Rental
Subtype:
Single Family Residence
Subdivision:
Trails of Elizabeth Creek
City:
Fort Worth
Listed Date:
Jun 12, 2025
State:
TX
Finished Sq Ft:
2,802
ZIP:
76247
Lot Size:
6,534 sqft / 0.15 acres (approx)
Year Built:
2019
Schools
School District:
Northwest ISD
Elementary School:
Hatfield
Middle School:
Chisholmtr
High School:
Northwest
Interior
Bathrooms Full
3
Bathrooms Half
1
Cooling
Ceiling Fan(s), Central Air, Electric
Flooring
Carpet, Tile
Heating
Central, Natural Gas
Number Of Living Areas
2
Exterior
Community Features
Club House, Community Pool, Curbs, Playground, Sidewalks
Garage Length
20
Garage Width
19
Lot Size Area
0.1500
Financial

See this Listing
Aaron a full-service broker serving the Northern DFW Metroplex. Aaron has two decades of experience in the real estate industry working with buyers, sellers and renters.
More About AaronMortgage Calculator
Similar Listings Nearby
- 1249 Western Yarrow Avenue
Justin, TX$3,500
0.90 miles away
- 1144 Firecracker Drive
Justin, TX$3,500
0.98 miles away
- 1125 Western Yarrow Avenue
Justin, TX$3,395
0.82 miles away
- 1200 Milfoil Drive
Justin, TX$3,200
0.88 miles away
- 15817 White Mill Road
Fort Worth, TX$3,150
1.73 miles away
- 1012 Croxley Way
Fort Worth, TX$3,100
0.50 miles away
- 1201 Superbloom Avenue
Justin, TX$2,999
1.08 miles away
- 1036 Gillespie Drive
Fort Worth, TX$2,900
0.45 miles away
- 16820 Eastern Red Boulevard
Justin, TX$2,800
1.06 miles away

16020 Bronte Lane
Fort Worth, TX
LIGHTBOX-IMAGES




























