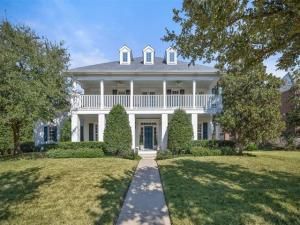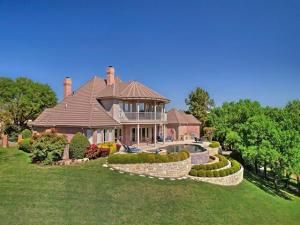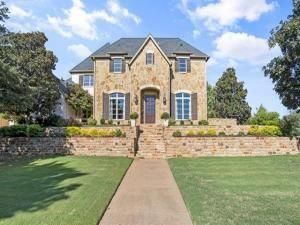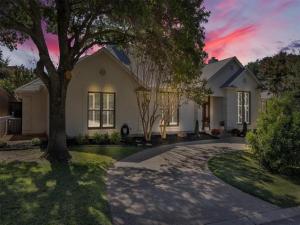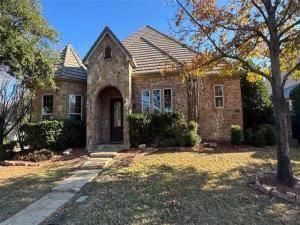Location
Nestled on a wide boulevard lot in the gated Trinity Heights neighborhood, this stunning Colonial-style home blends timeless elegance with modern updates. Originally built by Village Homes in 2001, it has been expertly expanded and updated by Castor Homes and V Fine Homes. Ideally located across from Trinity Valley School, the home showcases incredible curb appeal with a gracious front porch and a second-floor balcony, perfect for morning coffee. Inside, hardwood floors flow throughout the main living areas, enhancing the warm and inviting atmosphere. The formal dining room provides an elegant setting for gatherings, while the gourmet kitchen features stainless steel appliances, a butcher block island, a farmhouse sink, and stylish blue-and-white tile accents. It opens seamlessly to the main living area with a cozy fireplace and built-in cabinetry. Designed for both function and style, the home includes a spacious mudroom with built-in desks, study nooks, and cubbies for easy organization. A private study with rich wood paneling and built-in bookcases is perfect for working from home. Upstairs, a large playroom &' living area offers flexibility for relaxation or recreation. The primary suite is a retreat, featuring soft blue hues, a spa-like bathroom with a soaking tub, walk-in shower, and marble flooring. Outside, enjoy a sparkling pool, expansive patio, and lush landscaping – ideal for entertaining. With a perfect blend of classic architecture and modern updates, this exceptional home offers luxury, comfort, and an unbeatable location in one of Fort Worth’s most sought-after communities.
Property Details
Price:
$1,350,000
MLS #:
20848443
Status:
Active
Beds:
4
Baths:
3.1
Address:
6516 Trinity Heights Boulevard
Type:
Single Family
Subtype:
Single Family Residence
Subdivision:
Trinity Heights- Crowley ISD
City:
Fort Worth
Listed Date:
Feb 20, 2025
State:
TX
Finished Sq Ft:
3,956
ZIP:
76132
Lot Size:
11,207 sqft / 0.26 acres (approx)
Year Built:
2001
Schools
School District:
Crowley ISD
Elementary School:
Sue Crouch
Middle School:
Summer Creek
High School:
North Crowley
Interior
Bathrooms Full
3
Bathrooms Half
1
Cooling
Ceiling Fan(s), Central Air, Electric
Fireplace Features
Gas Logs
Fireplaces Total
1
Flooring
Carpet, Ceramic Tile, Hardwood, Marble
Heating
Central, Fireplace(s), Natural Gas
Interior Features
Built-in Features, Cable T V Available, Chandelier, Decorative Lighting, Double Vanity, Eat-in Kitchen, High Speed Internet Available, Kitchen Island, Pantry, Walk- In Closet(s)
Number Of Living Areas
2
Exterior
Construction Materials
Brick
Exterior Features
Attached Grill, Balcony, Covered Patio/ Porch, Rain Gutters, Private Yard
Fencing
Wood, Wrought Iron
Garage Spaces
2
Lot Size Area
0.2573
Pool Features
Gunite, In Ground
Financial

See this Listing
Aaron a full-service broker serving the Northern DFW Metroplex. Aaron has two decades of experience in the real estate industry working with buyers, sellers and renters.
More About AaronMortgage Calculator
Similar Listings Nearby
- 6601 Oak Hill Court
Fort Worth, TX$1,750,000
0.26 miles away
- 7005 Shinnecock Hills Drive
Fort Worth, TX$1,300,000
0.66 miles away
- 6509 Castle Pines Road
Fort Worth, TX$1,180,000
0.45 miles away
- 6705 Medinah Drive
Fort Worth, TX$995,000
0.15 miles away

6516 Trinity Heights Boulevard
Fort Worth, TX
LIGHTBOX-IMAGES




