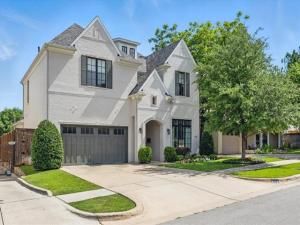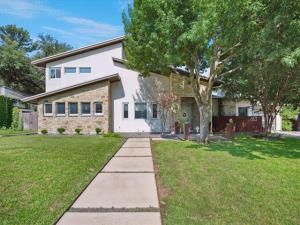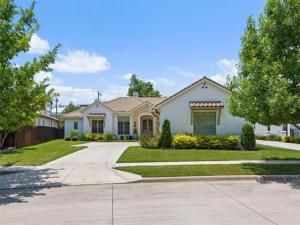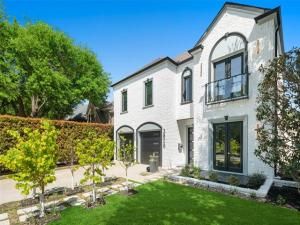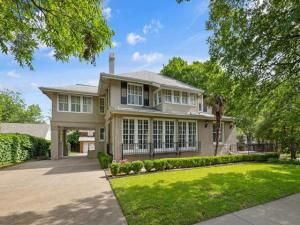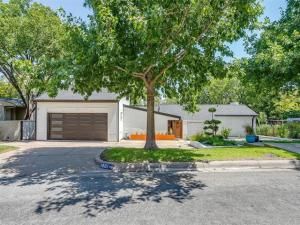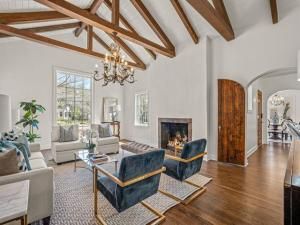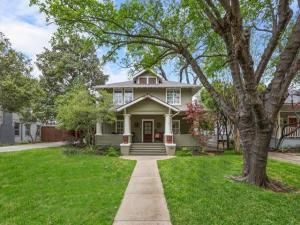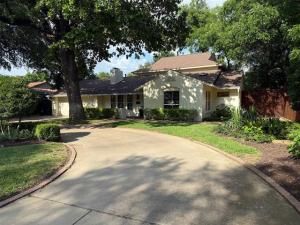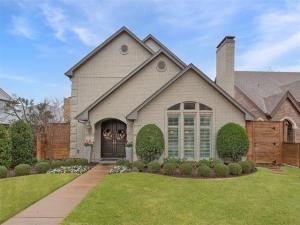Location
Soaring ceilings &' endless storage in this new build with period charm. A rare find in the heart of Monticello, this 2016 custom build masterfully blends modern luxury with the timeless charm and character of a period home. This five-bedroom, four-bathroom home boasts 11-foot ceilings on the first floor and 10-foot ceilings upstairs. The moment you walk in, you notice how spacious and airy the open floor plan feels as natural light pours in from Marvin windows. Elegant touches like crown molding throughout the home paired with beautiful hardwood floors provide added warmth and sophistication. The gourmet kitchen, outfitted with quartz countertops, seamlessly connects flex dining spaces to the inviting screened-in patio, perfect for entertaining or quiet evenings. On the first floor, you will find a spacious primary bedroom with a three-tiered closet and a secondary bedroom with full bath. Every room has oversized walk-in closets and the over-the-top storage spaces seem too good to be true! The second floor has three bedrooms, a playroom overlooking the trees, and a fully functional media room, complete with movie-screen style projection. Just minutes from the Cultural District and downtown, this home is perfectly situated in one of Fort Worth’s most coveted neighborhoods. Playgrounds, coffee shops, and iconic neighborhood bookstores all within blocks. Don’t miss this exceptional opportunity—because soaring ceilings and dreamy closets like these won’t go unnoticed.
Property Details
Price:
$1,175,000
MLS #:
20942768
Status:
Active
Beds:
5
Baths:
4
Address:
3770 W 5th Street
Type:
Single Family
Subtype:
Single Family Residence
Subdivision:
Trinity Heights Ft Worth ISD
City:
Fort Worth
Listed Date:
Jun 3, 2025
State:
TX
Finished Sq Ft:
4,176
ZIP:
76107
Lot Size:
6,272 sqft / 0.14 acres (approx)
Year Built:
2016
Schools
School District:
Fort Worth ISD
Elementary School:
N Hi Mt
Middle School:
Stripling
High School:
Arlngtnhts
Interior
Bathrooms Full
4
Cooling
Ceiling Fan(s), Central Air, Electric, Zoned
Fireplace Features
Gas Logs, Living Room
Fireplaces Total
1
Flooring
Carpet, Ceramic Tile, Hardwood, Wood
Heating
Central, Natural Gas, Zoned
Interior Features
Cable T V Available, Decorative Lighting, Eat-in Kitchen, High Speed Internet Available, Open Floorplan, Pantry, Vaulted Ceiling(s)
Number Of Living Areas
2
Exterior
Construction Materials
Brick
Exterior Features
Covered Patio/ Porch, Rain Gutters
Fencing
Wood
Garage Spaces
2
Lot Size Area
0.1440
Financial

See this Listing
Aaron a full-service broker serving the Northern DFW Metroplex. Aaron has two decades of experience in the real estate industry working with buyers, sellers and renters.
More About AaronMortgage Calculator
Similar Listings Nearby
- 613 N Bailey Avenue
Fort Worth, TX$1,525,000
0.99 miles away
- 132 Pineland Place
Fort Worth, TX$1,495,000
1.29 miles away
- 3808 W 5th Street
Fort Worth, TX$1,432,500
0.07 miles away
- 4720 Collinwood Avenue
Fort Worth, TX$1,400,000
1.46 miles away
- 4805 Harley Avenue
Fort Worth, TX$1,395,000
1.32 miles away
- 1801 Merrick Street
Fort Worth, TX$1,295,000
1.64 miles away
- 3801 Potomac Avenue
Fort Worth, TX$1,295,000
0.17 miles away
- 1304 Belle Place
Fort Worth, TX$1,295,000
0.51 miles away
- 104 Crestwood Drive
Fort Worth, TX$1,295,000
0.46 miles away
- 4613 Washburn Avenue
Fort Worth, TX$1,275,000
1.13 miles away

3770 W 5th Street
Fort Worth, TX
LIGHTBOX-IMAGES




