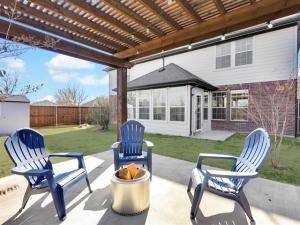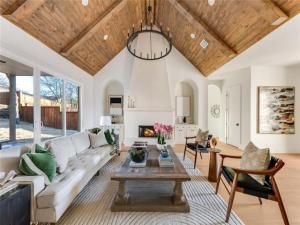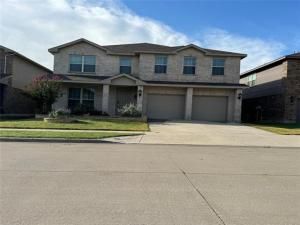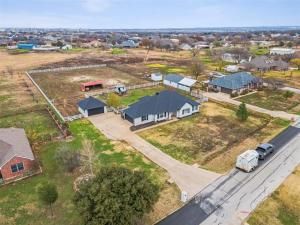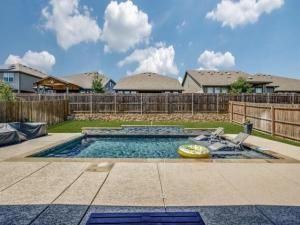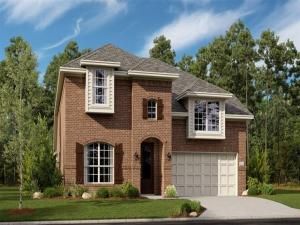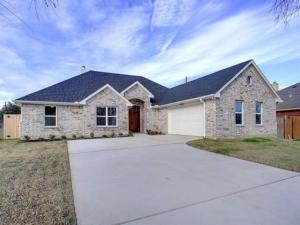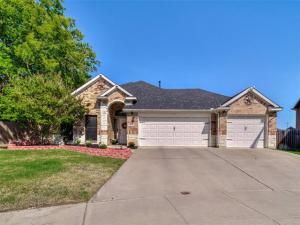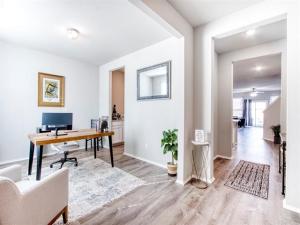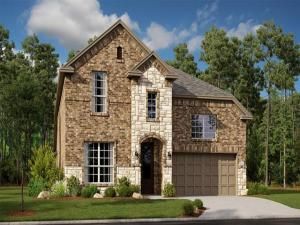Location
Welcome to Twin Mills living! This 5-bedroom, 3.5-bath beauty is so much more than a house—it’s your family’s next adventure! Perfectly positioned near Boswell High School and just a stone’s throw from the community park, playground, and pool, it’s nestled in one of the friendliest neighborhoods you’ll ever find.
Inside, you’ll discover 4,497 sq. ft. of pure potential designed to meet all your needs. Start your mornings with coffee in the sunny enclosed sunroom or end the day watching the gorgeous sunset from your private pergola-covered patio—your outdoor spaces are as dreamy as the interior!
The heart of the home? The kitchen, of course! It’s the perfect gathering spot to whip up meals and memories while staying connected to everything happening in the open living areas. Upstairs, you''ll find secondary bedrooms thoughtfully laid out, including two connected by a Jack-and-Jill bath. Need flexibility? The bonus room, complete with a closet, can flex into a 6th bedroom, playroom, gym, media room, or whatever suits your lifestyle!
This home is as updated as it is spacious! Recent updates include a new roof with a radiant barrier, gutters, fence, and exterior paint in 2021, plus a brand-new upstairs AC unit in 2023 and a downstairs unit in 2019—talk about peace of mind!
With a nearby elementary school, plenty of community amenities, and all the charm Twin Mills has to offer, this home is calling for its next family to fill it with love and laughter.
Don’t just take our word for it—come see it for yourself!
Inside, you’ll discover 4,497 sq. ft. of pure potential designed to meet all your needs. Start your mornings with coffee in the sunny enclosed sunroom or end the day watching the gorgeous sunset from your private pergola-covered patio—your outdoor spaces are as dreamy as the interior!
The heart of the home? The kitchen, of course! It’s the perfect gathering spot to whip up meals and memories while staying connected to everything happening in the open living areas. Upstairs, you''ll find secondary bedrooms thoughtfully laid out, including two connected by a Jack-and-Jill bath. Need flexibility? The bonus room, complete with a closet, can flex into a 6th bedroom, playroom, gym, media room, or whatever suits your lifestyle!
This home is as updated as it is spacious! Recent updates include a new roof with a radiant barrier, gutters, fence, and exterior paint in 2021, plus a brand-new upstairs AC unit in 2023 and a downstairs unit in 2019—talk about peace of mind!
With a nearby elementary school, plenty of community amenities, and all the charm Twin Mills has to offer, this home is calling for its next family to fill it with love and laughter.
Don’t just take our word for it—come see it for yourself!
Property Details
Price:
$500,000
MLS #:
20825692
Status:
Active Under Contract
Beds:
5
Baths:
3.1
Address:
5212 Threshing Drive
Type:
Single Family
Subtype:
Single Family Residence
Subdivision:
Twin Mills Addition
City:
Fort Worth
Listed Date:
Jan 25, 2025
State:
TX
Finished Sq Ft:
4,497
ZIP:
76179
Lot Size:
6,882 sqft / 0.16 acres (approx)
Year Built:
2007
Schools
School District:
Eagle MT-Saginaw ISD
Elementary School:
Lake Pointe
Middle School:
Wayside
High School:
Boswell
Interior
Bathrooms Full
3
Bathrooms Half
1
Cooling
Ceiling Fan(s), Central Air
Fireplace Features
Gas, Living Room, Wood Burning
Fireplaces Total
1
Flooring
Carpet, Ceramic Tile, Engineered Wood
Heating
Central
Interior Features
Cable T V Available, Eat-in Kitchen, Granite Counters, High Speed Internet Available, Pantry, Walk- In Closet(s)
Number Of Living Areas
3
Exterior
Community Features
Community Pool, Curbs, Greenbelt, Jogging Path/ Bike Path, Park, Playground, Pool, Sidewalks
Construction Materials
Brick, Siding
Exterior Features
Rain Gutters
Fencing
Fenced, Wood
Garage Spaces
2
Lot Size Area
0.1580
Financial

See this Listing
Aaron a full-service broker serving the Northern DFW Metroplex. Aaron has two decades of experience in the real estate industry working with buyers, sellers and renters.
More About AaronMortgage Calculator
Similar Listings Nearby
- 8812 Hidden Hill Drive
Fort Worth, TX$650,000
1.84 miles away
- 6217 Jackstaff Drive
Fort Worth, TX$515,000
1.07 miles away
- 8825 S Water Tower Road
Fort Worth, TX$490,000
0.41 miles away
- 7413 Gangway Drive
Fort Worth, TX$490,000
1.41 miles away
- 3049 Brainerd Drive
Fort Worth, TX$479,999
1.33 miles away
- 6817 Seth Barwise Street
Fort Worth, TX$479,000
1.77 miles away
- 6164 Lochmoor Drive
Fort Worth, TX$475,000
0.99 miles away
- 6248 Jackstaff Drive
Fort Worth, TX$465,000
1.11 miles away
- 3012 Brainerd Drive
Fort Worth, TX$454,999
1.30 miles away

5212 Threshing Drive
Fort Worth, TX
LIGHTBOX-IMAGES




