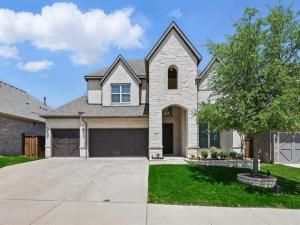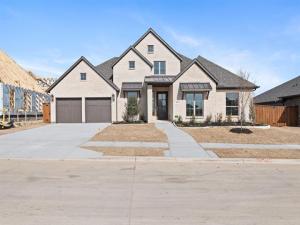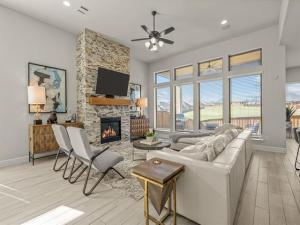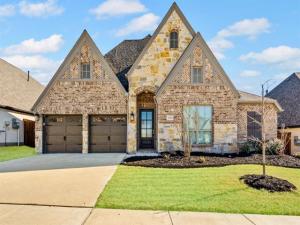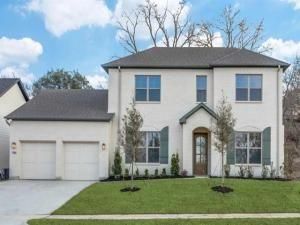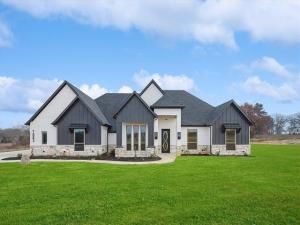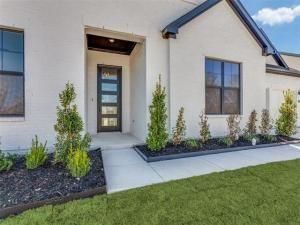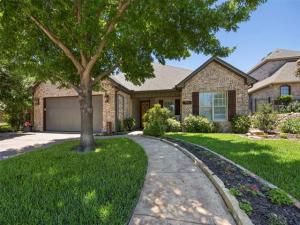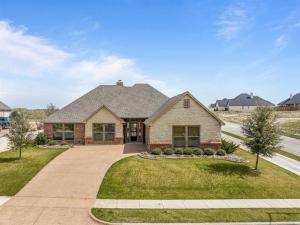Location
Stunning 3326 sq ft, 2-Story, 4-Bed, 3-Bath Home with Office, Media Room, and 3-Car Garage in Ventana. As you step through the grand entrance, you''re immediately welcomed by soaring ceilings and rich wood floors throughout the first floor, creating a dramatic and inviting first impression. Relax on the charming front sitting porch, the perfect spot to enjoy your morning coffee or unwind at the end of the day. A private office provides a quiet retreat ideal for work or study. The elegant layout flows into a formal dining room, a striking curved staircase, and a Juliet balcony, adding sophistication. At the heart of the home is a gourmet kitchen perfect for the home chef. It features maple cabinetry, double ovens, a gas stovetop, a butler’s pantry, a built-in wine bar, and a large central island. Off the kitchen island is a second dining, perfect for casual meals and everyday gathering. The kitchen opens to the main living area, where a cozy fireplace adds warmth and ambiance. The floor plan is thoughtfully arranged for privacy and versatility. On the main level, the primary suite offers a luxurious retreat with a spa-like bathroom and generous walk-in closet. A fourth bedroom on the main floor provides flexibility for guests or a nursery. Upstairs, you’ll find two spacious bedrooms connected by a Jack-and-Jill style bathroom, complete with two separate vanities, allowing for privacy and convenience. This level also includes a media room perfect for movie nights, a bonus space to be tailored as a playroom, craft room, or home gym, and wet bar for entertainment ease. The 3 car garage provides ample room for vehicles and storage, while the beautifully landscaped backyard offers unobstructed ranch views—a rare combination of privacy and peaceful scenery. Additional features include energy-efficient upgrades such as a tankless water heater. The property is also equipped with French drains, enhancing drainage and helping maintain a dry, well-kept foundation.
Property Details
Price:
$617,000
MLS #:
20889656
Status:
Active
Beds:
4
Baths:
3
Address:
10304 Morada Road
Type:
Single Family
Subtype:
Single Family Residence
Subdivision:
Ventana
City:
Fort Worth
Listed Date:
Apr 11, 2025
State:
TX
Finished Sq Ft:
3,326
ZIP:
76126
Lot Size:
7,840 sqft / 0.18 acres (approx)
Year Built:
2017
Schools
School District:
Fort Worth ISD
Elementary School:
Rolling Hills
Middle School:
Benbrook
High School:
Benbrook
Interior
Bathrooms Full
3
Cooling
Central Air
Fireplace Features
Gas
Fireplaces Total
1
Flooring
Carpet, Hardwood, Tile
Heating
Central
Interior Features
Built-in Features, Cable T V Available, Dry Bar, Eat-in Kitchen, Flat Screen Wiring, Granite Counters, High Speed Internet Available, Kitchen Island, Loft, Open Floorplan, Pantry, Wet Bar
Number Of Living Areas
2
Exterior
Construction Materials
Brick, Wood
Exterior Features
Covered Patio/ Porch, Rain Gutters
Fencing
Brick, Wood
Garage Spaces
3
Lot Size Area
7840.0000
Financial

See this Listing
Aaron a full-service broker serving the Northern DFW Metroplex. Aaron has two decades of experience in the real estate industry working with buyers, sellers and renters.
More About AaronMortgage Calculator
Similar Listings Nearby
- 10420 Gray Hills Drive
Fort Worth, TX$724,900
0.74 miles away
- 5712 Violet Crown Place
Fort Worth, TX$675,000
0.58 miles away
- 5729 Lake Jackson Drive
Fort Worth, TX$670,000
0.54 miles away
- 790 Sterling Drive
Benbrook, TX$649,000
1.36 miles away
- 1083 Glenoaks Drive
Weatherford, TX$649,000
1.37 miles away
- 8208 Indian Hills Court
Benbrook, TX$649,000
1.24 miles away
- 786 Sterling Drive
Benbrook, TX$639,000
1.38 miles away
- 8956 Armstrong Court
Benbrook, TX$638,000
1.76 miles away
- 7416 Green Links Drive
Benbrook, TX$625,000
0.80 miles away
- 11049 Hawkins Home Boulevard
Benbrook, TX$625,000
1.42 miles away

10304 Morada Road
Fort Worth, TX
LIGHTBOX-IMAGES




