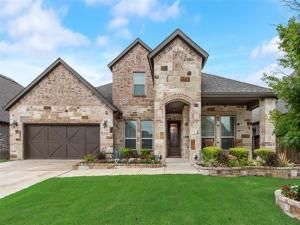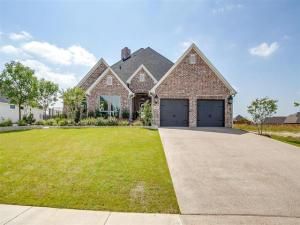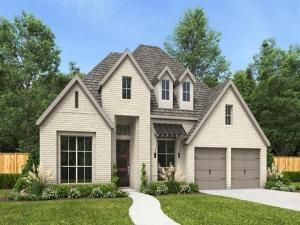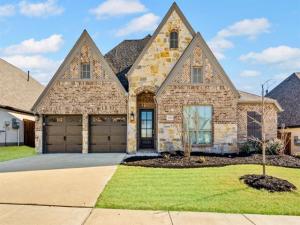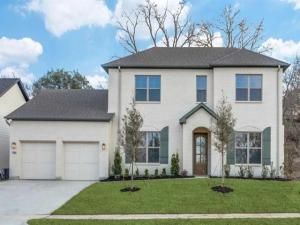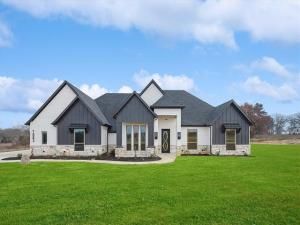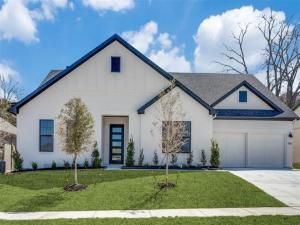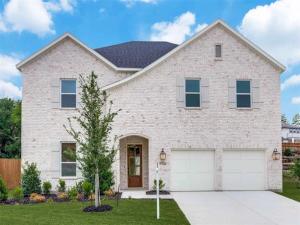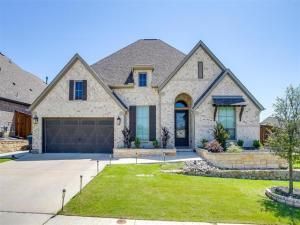Location
Move In Ready!! Welcome to your dream home, expertly crafted by Trend Maker Homes! The Scarlett Plan features a thoughtfully designed floorplan that emphasizes both spaciousness and functionality. As you pull up to the house, you’ll be captivated by the stunning landscaping, making it a contender for Yard of the Month! Upon entering through the elongated foyer, you’ll discover entrances to additional bedrooms and a convenient Jack and Jill bathroom, making it an ideal layout for families or guests.
As you continue down the foyer, you’ll be welcomed into a large family room that seamlessly flows into a formal dining area and an open kitchen, complete with a center island—perfect for entertaining or enjoying casual family meals. The kitchen is equipped with modern stainless steel appliances, a corner walk-in pantry, and a cozy breakfast nook, creating an inviting space for morning coffee or family gatherings.
Retreat to the secluded primary suite, a true sanctuary designed for relaxation. This luxurious space features a spa-like master bath and an expansive walk-in closet that conveniently connects to the laundry room, enhancing your everyday convenience.
Throughout the home, all-new light fixtures illuminate the spaces from the foyer to the kitchen and family room, while the gorgeous wood beams in the family and living rooms add an elegant touch of warmth.
Families will appreciate the close proximity to Rolling Hills Elementary, a new school located within the subdivision, ensuring a short commute for the little ones.
This home is more than just a place to live—it’s a lifestyle! Don’t miss the opportunity to make it yours!
As you continue down the foyer, you’ll be welcomed into a large family room that seamlessly flows into a formal dining area and an open kitchen, complete with a center island—perfect for entertaining or enjoying casual family meals. The kitchen is equipped with modern stainless steel appliances, a corner walk-in pantry, and a cozy breakfast nook, creating an inviting space for morning coffee or family gatherings.
Retreat to the secluded primary suite, a true sanctuary designed for relaxation. This luxurious space features a spa-like master bath and an expansive walk-in closet that conveniently connects to the laundry room, enhancing your everyday convenience.
Throughout the home, all-new light fixtures illuminate the spaces from the foyer to the kitchen and family room, while the gorgeous wood beams in the family and living rooms add an elegant touch of warmth.
Families will appreciate the close proximity to Rolling Hills Elementary, a new school located within the subdivision, ensuring a short commute for the little ones.
This home is more than just a place to live—it’s a lifestyle! Don’t miss the opportunity to make it yours!
Property Details
Price:
$602,900
MLS #:
20952118
Status:
Active Under Contract
Beds:
4
Baths:
2.2
Address:
10321 Colina Drive
Type:
Single Family
Subtype:
Single Family Residence
Subdivision:
Ventana
City:
Fort Worth
Listed Date:
May 31, 2025
State:
TX
Finished Sq Ft:
3,103
ZIP:
76126
Lot Size:
7,797 sqft / 0.18 acres (approx)
Year Built:
2019
Schools
School District:
Fort Worth ISD
Elementary School:
Rolling Hills
Middle School:
Benbrook
High School:
Benbrook
Interior
Bathrooms Full
2
Bathrooms Half
2
Fireplace Features
Den, Electric
Fireplaces Total
1
Interior Features
Cable T V Available, Chandelier, Decorative Lighting, Eat-in Kitchen, Flat Screen Wiring, Granite Counters, High Speed Internet Available, Kitchen Island, Natural Woodwork, Open Floorplan, Pantry, Smart Home System, Walk- In Closet(s)
Number Of Living Areas
2
Exterior
Construction Materials
Brick, Stone Veneer
Exterior Features
Covered Patio/ Porch
Fencing
Back Yard, Privacy, Wood
Garage Spaces
2
Lot Size Area
0.1790
Financial

See this Listing
Aaron a full-service broker serving the Northern DFW Metroplex. Aaron has two decades of experience in the real estate industry working with buyers, sellers and renters.
More About AaronMortgage Calculator
Similar Listings Nearby
- 11008 Familia Real Drive
Benbrook, TX$775,000
1.29 miles away
- 10412 Gray Hills Drive
Fort Worth, TX$761,900
0.62 miles away
- 10300 Halter Drive
Fort Worth, TX$735,000
1.32 miles away
- 5729 Lake Jackson Drive
Fort Worth, TX$669,500
0.43 miles away
- 790 Sterling Drive
Benbrook, TX$649,000
1.42 miles away
- 1083 Glenoaks Drive
Weatherford, TX$649,000
1.30 miles away
- 786 Sterling Drive
Benbrook, TX$639,000
1.44 miles away
- 8956 Armstrong Court
Benbrook, TX$625,000
1.82 miles away
- 5729 Violet Crown Place
Fort Worth, TX$624,900
0.48 miles away
- 10444 Terrapin Road
Fort Worth, TX$607,900
0.65 miles away

10321 Colina Drive
Fort Worth, TX
LIGHTBOX-IMAGES




