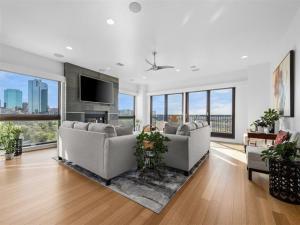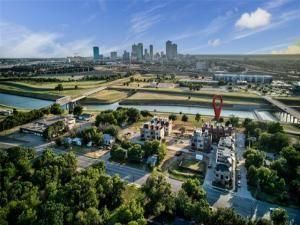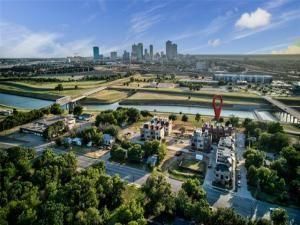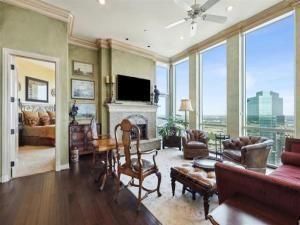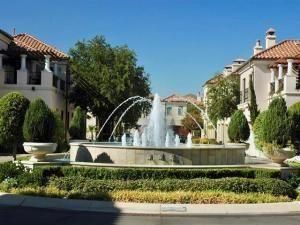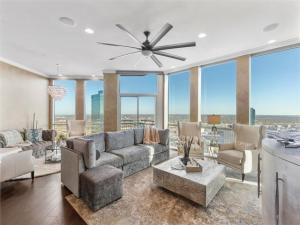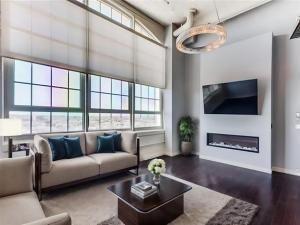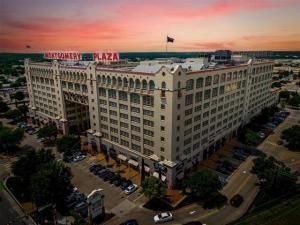Location
Experience stunning sunsets and breathtaking views from every window of this luxurious penthouse condo in Fort Worth. Situated with panoramic vistas of the Trinity River and the vibrant city skyline, this 3-bedroom, 2.5-bathroom residence has been thoughtfully updated with high-end finishes throughout. Inside, light wood floors and soaring ceilings create an open, airy feel. The spacious living room flows seamlessly into the dining area and kitchen, making it perfect for both entertaining and everyday living. The eat-in kitchen is a chef’s dream, featuring a large center island with double sinks, built-in refrigerator, gas cooktop, double ovens, and stylish updated lighting. Step out onto the private patio off the dining room, where you can fully enjoy the unrivaled views of downtown and the river. The oversized primary suite is a serene retreat, offering sweeping views of the Trinity Trails. The primary bathroom has been beautifully remodeled with sleek cabinetry, upgraded lighting, and a luxurious walk-in shower. A generous walk-in closet with custom built-ins completes the suite. As a resident, you''ll have access to a range of premium community amenities, including a pool, fitness center, and community room. Enjoy the convenience of 24-hour security and concierge services, available to assist with anything from daily tasks to special requests. The condo comes with two assigned parking spaces in the garage, plus two additional storage units.
Property Details
Price:
$1,250,000
MLS #:
20772824
Status:
Active
Beds:
3
Baths:
2.1
Address:
501 Samuels Avenue 630
Type:
Condo
Subtype:
Condominium
Subdivision:
Villa De Leon Condo
City:
Fort Worth
Listed Date:
Nov 18, 2024
State:
TX
Finished Sq Ft:
2,917
ZIP:
76102
Lot Size:
25,918 sqft / 0.60 acres (approx)
Year Built:
2008
Schools
School District:
Fort Worth ISD
Elementary School:
Charlesnas
Middle School:
Riverside
High School:
Carter Riv
Interior
Bathrooms Full
2
Bathrooms Half
1
Cooling
Ceiling Fan(s), Central Air, Electric
Fireplace Features
Gas Logs, Gas Starter
Fireplaces Total
1
Flooring
Carpet, Ceramic Tile, Wood
Heating
Central
Interior Features
Cable T V Available, Decorative Lighting, Eat-in Kitchen, Flat Screen Wiring, Granite Counters, Kitchen Island, Open Floorplan, Other, Pantry, Vaulted Ceiling(s), Walk- In Closet(s)
Number Of Living Areas
1
Exterior
Community Features
Club House, Common Elevator, Community Pool, Curbs, Fitness Center, Sidewalks
Construction Materials
Concrete, Stucco
Exterior Features
Balcony
Garage Length
18
Garage Spaces
2
Garage Width
20
Lot Size Area
0.5950
Lot Size Dimensions
tbv
Pool Features
Cabana, In Ground, Outdoor Pool, Other
Waterfront Features
River Front
Financial

See this Listing
Aaron a full-service broker serving the Northern DFW Metroplex. Aaron has two decades of experience in the real estate industry working with buyers, sellers and renters.
More About AaronMortgage Calculator
Similar Listings Nearby
- 408 Vista Buena Trail
Fort Worth, TX$1,472,025
1.13 miles away
- 404 Vista Buena Trail
Fort Worth, TX$1,448,975
1.13 miles away
- 400 Vista Buena Trail
Fort Worth, TX$1,366,200
1.13 miles away
- 500 Throckmorton Street 3412
Fort Worth, TX$1,125,000
0.75 miles away
- 2701 Calder Court
Fort Worth, TX$999,999
1.77 miles away
- 500 Throckmorton Street 3212
Fort Worth, TX$950,000
0.75 miles away
- 2600 W 7th Street 1827
Fort Worth, TX$900,000
1.58 miles away
- 2600 W 7th Street 2746
Fort Worth, TX$893,500
1.58 miles away

501 Samuels Avenue 630
Fort Worth, TX
LIGHTBOX-IMAGES




